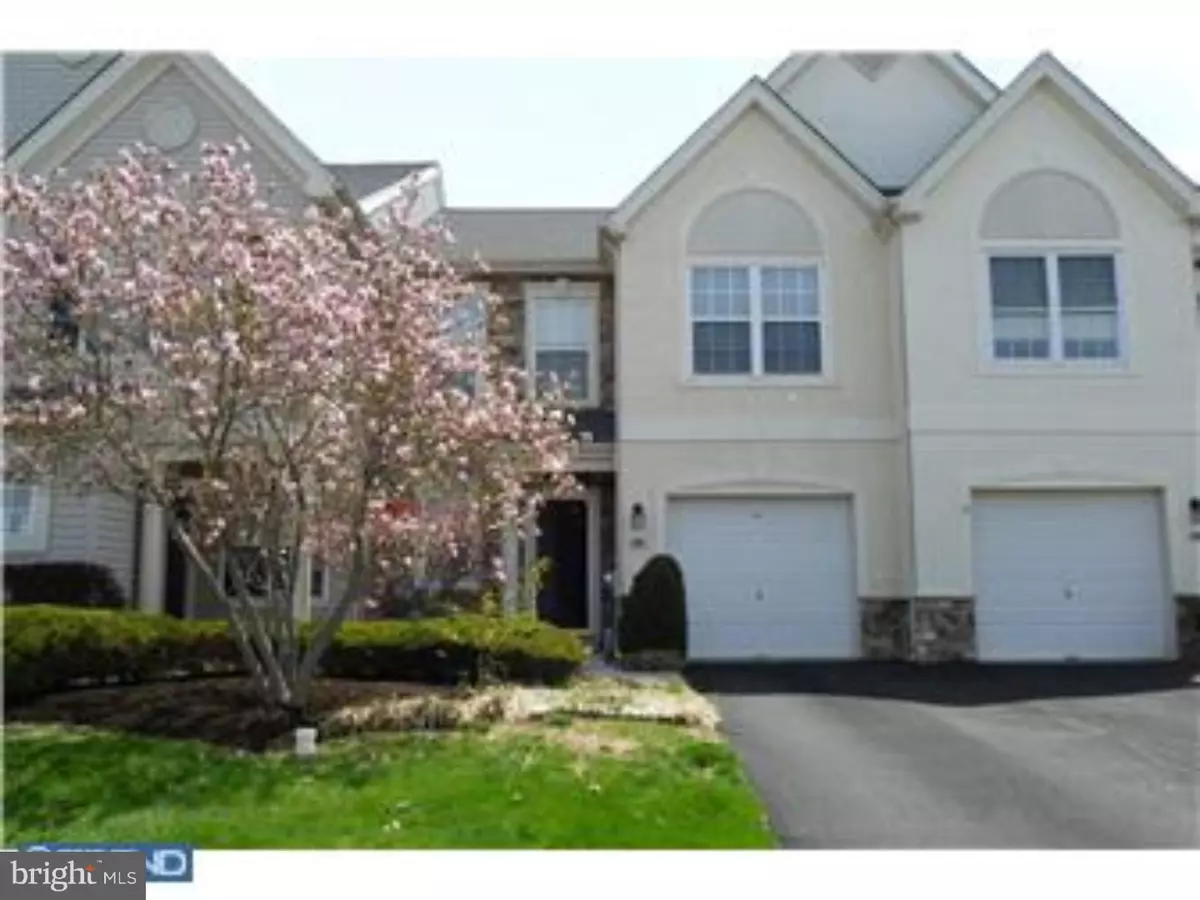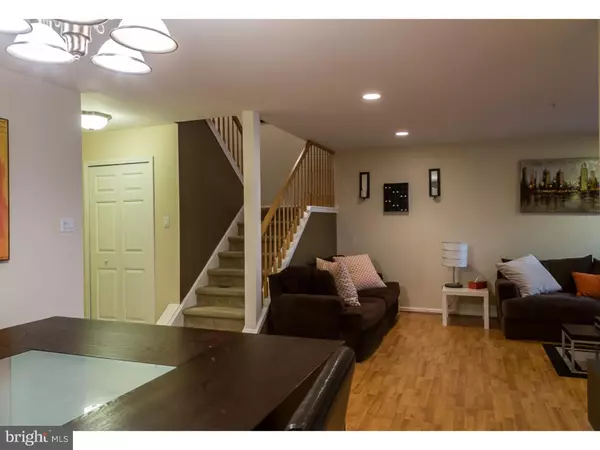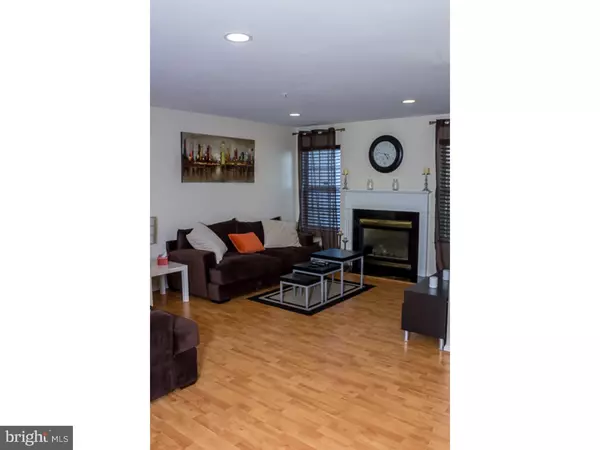$275,000
$284,500
3.3%For more information regarding the value of a property, please contact us for a free consultation.
3 Beds
3 Baths
1,824 SqFt
SOLD DATE : 04/08/2016
Key Details
Sold Price $275,000
Property Type Townhouse
Sub Type Interior Row/Townhouse
Listing Status Sold
Purchase Type For Sale
Square Footage 1,824 sqft
Price per Sqft $150
Subdivision Country Crossing
MLS Listing ID 1002677154
Sold Date 04/08/16
Style Colonial
Bedrooms 3
Full Baths 2
Half Baths 1
HOA Fees $100/mo
HOA Y/N Y
Abv Grd Liv Area 1,824
Originating Board TREND
Year Built 1999
Annual Tax Amount $4,857
Tax Year 2016
Lot Size 2,640 Sqft
Acres 0.06
Lot Dimensions 24X110
Property Description
Beautiful home in the warm and welcoming Country Crossing neighborhood, Tucked away in a quiet cul-de-sac, park your driveway, or attached 1-car garage. Front yard is tastefully landscaped and guides you from front door into foyer entrance, with a half bath to your left. Entrance to attached garage and private laundry room also on first floor. Hallway opens up into your living room and dining room that both feature hardwood floors, recessed lighting. The eat-in-kitchen features natural sunlight that pours in through windows and a sliding glass door that lead you out to your patio and luscious backyard. Stairs from living room that lead upstairs have plush carpeting, along with hallways and bedrooms. The Upper level also including , ceiling fans in bedrooms, and recessed lighting throughout. Enter Master Bedroom through French Doors, large walk-in closet to your right. Straight ahead Master Bedroom features huge Master Bath with shower, whirlpool tub, and his & her sinks. 2nd and 3rd bedrooms both have sizable closets, front facing windows, and ceiling fans. This house is beautiful, easy to show, and ready to SELL! Central Bucks school district.
Location
State PA
County Bucks
Area Warwick Twp (10151)
Zoning MF2
Rooms
Other Rooms Living Room, Dining Room, Primary Bedroom, Bedroom 2, Kitchen, Family Room, Bedroom 1
Interior
Interior Features Kitchen - Eat-In
Hot Water Natural Gas
Heating Gas, Forced Air
Cooling Central A/C
Fireplaces Number 1
Fireplace Y
Heat Source Natural Gas
Laundry Main Floor
Exterior
Garage Spaces 1.0
Water Access N
Accessibility None
Total Parking Spaces 1
Garage N
Building
Story 2
Sewer Public Sewer
Water Public
Architectural Style Colonial
Level or Stories 2
Additional Building Above Grade
Structure Type High
New Construction N
Schools
High Schools Central Bucks High School South
School District Central Bucks
Others
Tax ID 51-029-152
Ownership Fee Simple
Security Features Security System
Read Less Info
Want to know what your home might be worth? Contact us for a FREE valuation!

Our team is ready to help you sell your home for the highest possible price ASAP

Bought with Michael Lisitsa • RE/MAX Elite

"My job is to find and attract mastery-based agents to the office, protect the culture, and make sure everyone is happy! "







