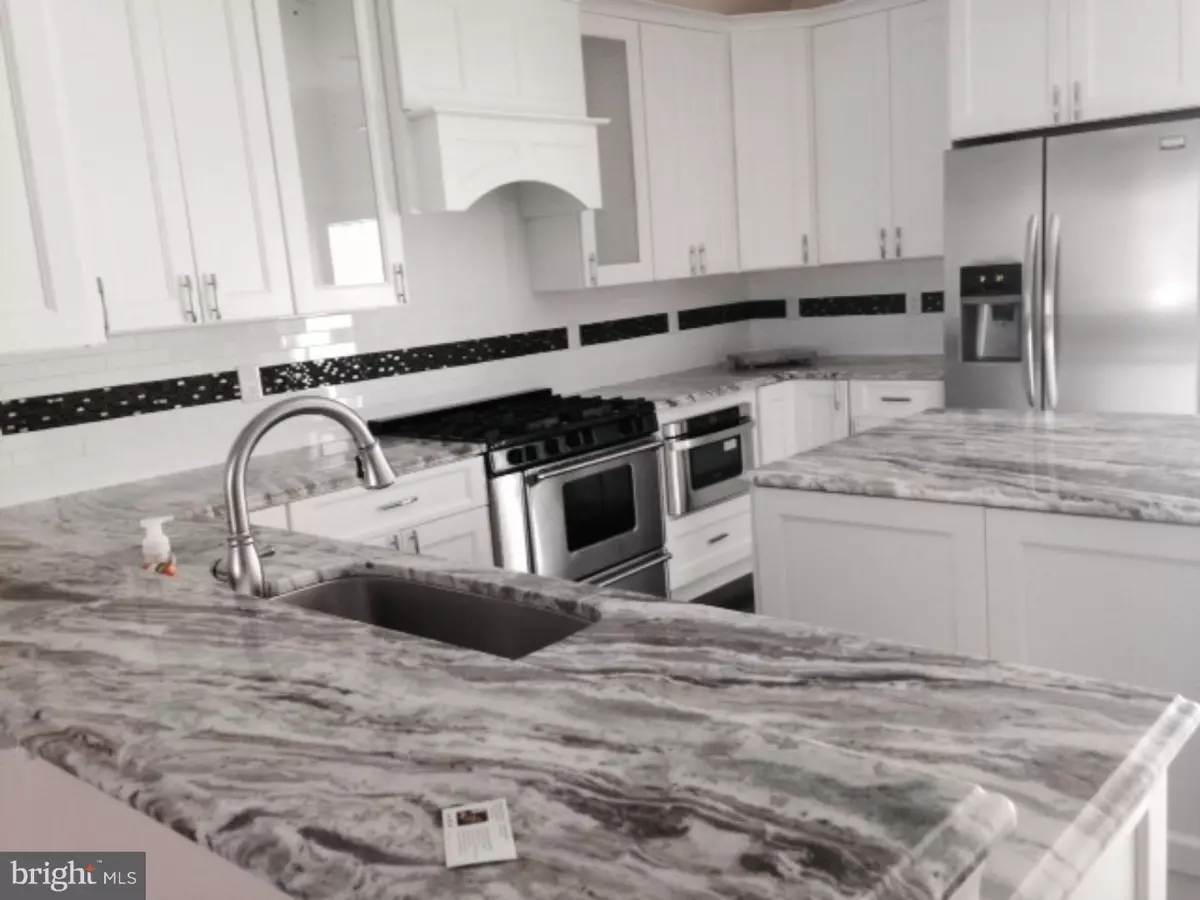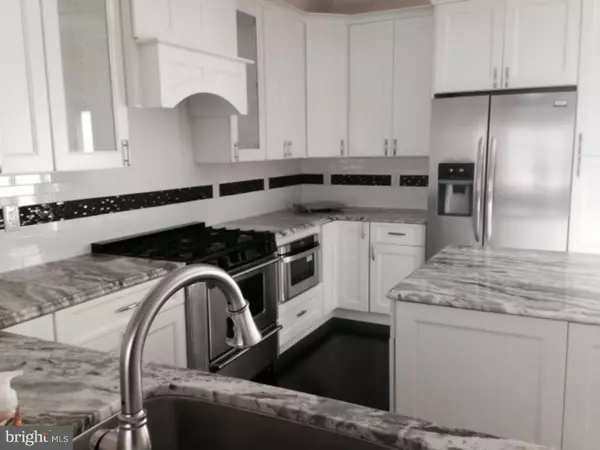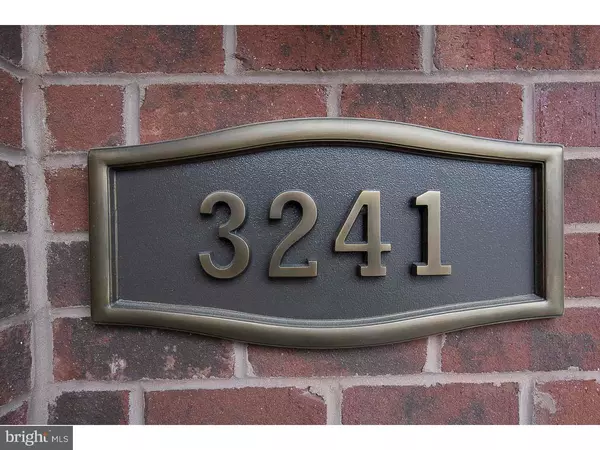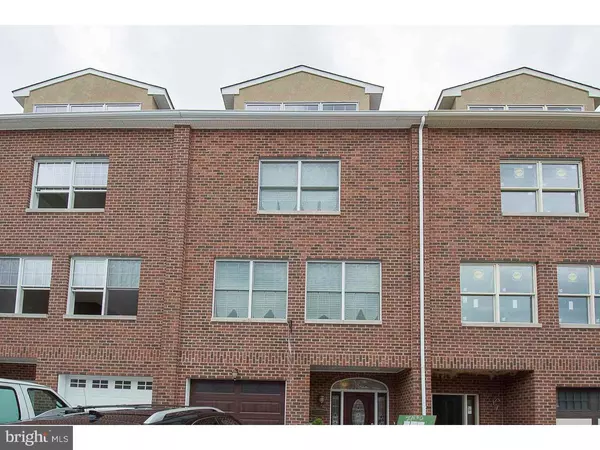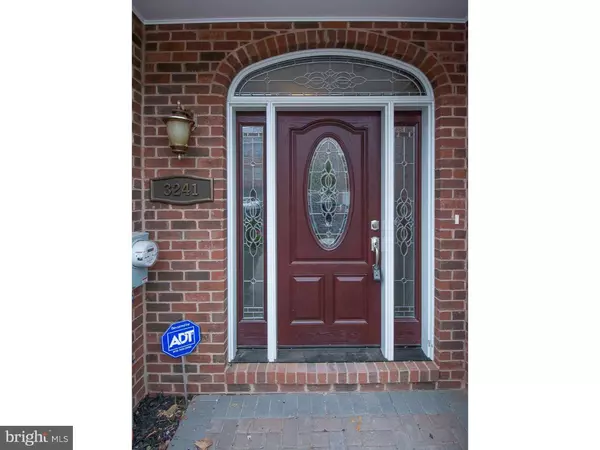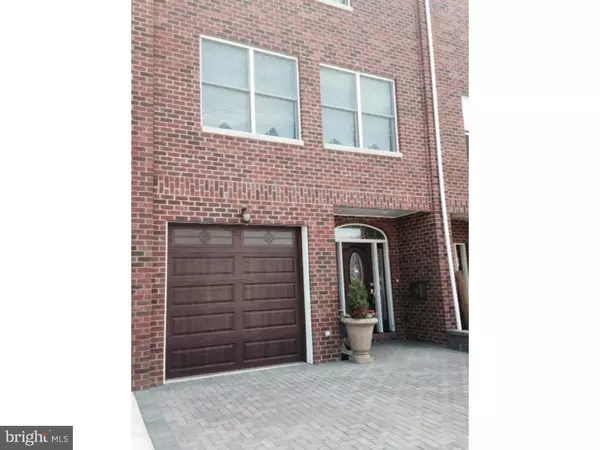$500,000
$549,900
9.1%For more information regarding the value of a property, please contact us for a free consultation.
3 Beds
3 Baths
2,080 SqFt
SOLD DATE : 02/12/2016
Key Details
Sold Price $500,000
Property Type Townhouse
Sub Type Interior Row/Townhouse
Listing Status Sold
Purchase Type For Sale
Square Footage 2,080 sqft
Price per Sqft $240
Subdivision None Available
MLS Listing ID 1002672354
Sold Date 02/12/16
Style Straight Thru
Bedrooms 3
Full Baths 3
HOA Y/N N
Abv Grd Liv Area 2,080
Originating Board TREND
Year Built 2014
Annual Tax Amount $41
Tax Year 2016
Lot Size 1,533 Sqft
Acres 0.04
Lot Dimensions 20X77
Property Description
This Magnificent 20 ft wide brand new townhouse is located in Brintton Estates, Packer Park an oasis within our Urban City. Its grand presence with its 3 story high brick front,includes the finest custom upgrades that reach far beyond plain builder grade new construction. Its gorgeous custom pavers, top of line garage and arch transom doors with cut glass, welcomes you. The large ceramic tile foyer lends to the beginning of the enjoyment of all the custom features & craftsmanship in this fine home. As you enter a rear beautiful room, the southern light casts a spotlight on the gorgeous hardwood high end flooring, upper/lower cabinets and granite counter, all upgrades not typically found in a family room. These extras instead allow options to transition this space to meet any homeowners needs. 1 of the 3 amazing full baths sits right outside the door and its top of the line tile easily shows its grand finishes. There are 2 outdoor spaces to enjoy, 1 off the den/office and the other is a private maintenance free Trex deck off the kitchen. As you stroll thru the main floor the stunning wood flooring, custom railings/staircase and statically placed electrical/cable/internet wiring, shows the obvious extra consideration given to max out this home. The spectacular kitchen speaks for itself with its incredible & many luxury white wood shaker cabinets, sprawling grained granite complete with island, glass back splash, upgraded stainless steel appliances such as a 36" 6 burner stove, custom fixtures, under the counter lighting and much more. This kitchen is state of the art and the center of this fabulous townhouse. The master suite provides privacy with a stunning high end tile bath, large closets and vaulted ceilings. The 2 additional bedrooms are mirrored in size with the same amazing flooring and access to fabulous fully subway tiled marble bath. This home is a masterpiece and is one of a kind. The amenities are many and must be seen to experience. Tax abatement, sprinkler system, tank less hot water, 2 HVAC heating/cooling systems, Pella windows & doors. Its location is ideal close to the Broad street line to center city, steps to the entertainment facilities and a short uber ride to Passyunk Square.
Location
State PA
County Philadelphia
Area 19145 (19145)
Zoning RSA5
Rooms
Other Rooms Living Room, Dining Room, Primary Bedroom, Bedroom 2, Kitchen, Family Room, Bedroom 1
Basement Full
Interior
Interior Features Dining Area
Hot Water Natural Gas
Heating Gas
Cooling Central A/C
Fireplace N
Heat Source Natural Gas
Laundry Upper Floor
Exterior
Exterior Feature Deck(s)
Parking Features Garage Door Opener
Garage Spaces 3.0
Water Access N
Accessibility None
Porch Deck(s)
Total Parking Spaces 3
Garage N
Building
Story 3+
Sewer Public Sewer
Water Public
Architectural Style Straight Thru
Level or Stories 3+
Additional Building Above Grade
New Construction Y
Schools
School District The School District Of Philadelphia
Others
Tax ID 261385440
Ownership Fee Simple
Read Less Info
Want to know what your home might be worth? Contact us for a FREE valuation!

Our team is ready to help you sell your home for the highest possible price ASAP

Bought with Donna M Saulino • Weichert Realtors
"My job is to find and attract mastery-based agents to the office, protect the culture, and make sure everyone is happy! "


