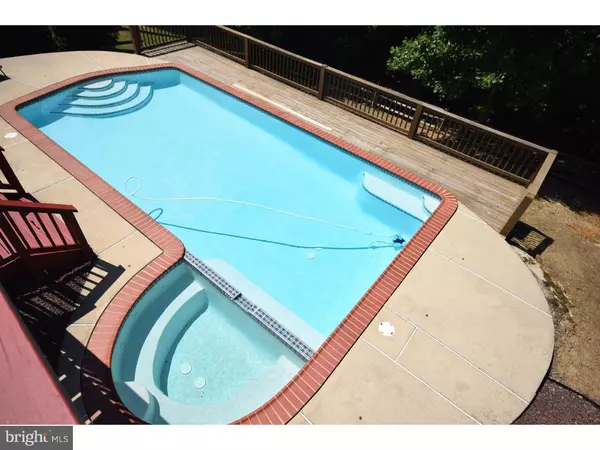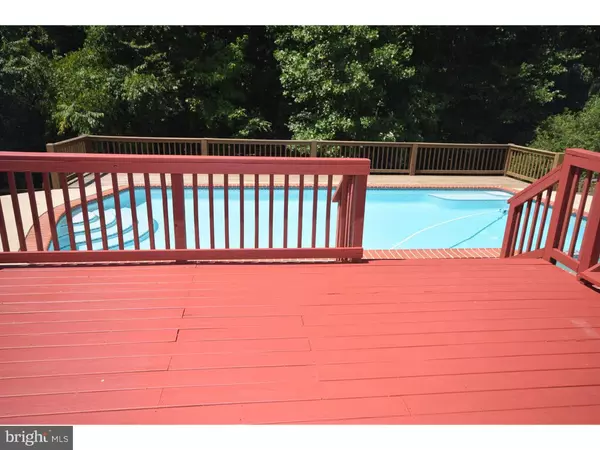$450,000
$469,000
4.1%For more information regarding the value of a property, please contact us for a free consultation.
4 Beds
4 Baths
2,944 SqFt
SOLD DATE : 01/31/2016
Key Details
Sold Price $450,000
Property Type Single Family Home
Sub Type Detached
Listing Status Sold
Purchase Type For Sale
Square Footage 2,944 sqft
Price per Sqft $152
Subdivision Rockcreek
MLS Listing ID 1002674382
Sold Date 01/31/16
Style Colonial
Bedrooms 4
Full Baths 2
Half Baths 2
HOA Fees $20/ann
HOA Y/N Y
Abv Grd Liv Area 2,944
Originating Board TREND
Year Built 1998
Annual Tax Amount $9,746
Tax Year 2015
Lot Size 0.260 Acres
Acres 0.26
Lot Dimensions 53X159X100X146
Property Description
The front door opens into elegant Foyer with gleaming hardwood floors. Elegant Foyer separates a Formal Living Room & Formal Dining Room. This home has an open and elegant feel. A room of elegance & style, there is a sense of airiness in the Living Room, which is relaxed and welcoming. Withdraw to the Study for those quiet moments. Work or study with ease and comfort in this sun drenched room. Oversized Family Room features 2-story Ceiling. High-set windows direct the eye upwards and emphasize the vertical dimension. Unwind in front of the Gas Fireplace. The Kitchen overlooks the 2-story Family Room and serves as a gathering place for family and friends. A beautifully appointed Kitchen has granite countertops. The granite top island serves as both work space and Breakfast Bar. A sun-drenched Morning Room opens to the double tiered Deck. Dine al Fresco while soaking up glorious views from the Deck overlooking the in-ground Pool & Back Yard. Designed with an emphasis on entertaining the finished daylight walkout Basement offers multiple living and entertaining areas. Fresh up in the convenient Powder Room after a swim. The swimming pool is the focal point for alfresco entertaining. A generous Deck surrounds the enticingly blue Swimming Pool. This truly is a home for all-year-round entertaining! The Swimming Pool is the star attraction of the Backyard. The opulent, resort-style Pool area includes Spa and multi-tier Deck, perfect for parties. The Master Suite features a tray ceiling generous size Walk-in Closet & Master Bath. The Master Bathroom features bright white Tile, Soaking Tub, Double Stall Shower and His & Her Vanity. Three additional large Bedrooms, Center Hall Bath & convenient 2nd floor Laundry complete the Second Floor. Situated close to Shopping, Restaurants, convenient to Phila. Airport and downtown Wilmington this Blue Star Home has it all.
Location
State PA
County Delaware
Area Bethel Twp (10403)
Zoning RESID
Rooms
Other Rooms Living Room, Dining Room, Primary Bedroom, Bedroom 2, Bedroom 3, Kitchen, Family Room, Bedroom 1, Laundry, Other
Basement Full, Outside Entrance, Fully Finished
Interior
Interior Features Primary Bath(s), Kitchen - Island, Skylight(s), Ceiling Fan(s), WhirlPool/HotTub, Wet/Dry Bar, Stall Shower, Kitchen - Eat-In
Hot Water Natural Gas
Heating Gas, Forced Air
Cooling Central A/C
Flooring Wood, Fully Carpeted, Tile/Brick
Fireplaces Number 1
Fireplaces Type Brick, Gas/Propane
Equipment Oven - Self Cleaning, Dishwasher, Disposal, Built-In Microwave
Fireplace Y
Window Features Bay/Bow
Appliance Oven - Self Cleaning, Dishwasher, Disposal, Built-In Microwave
Heat Source Natural Gas
Laundry Upper Floor
Exterior
Exterior Feature Deck(s)
Garage Spaces 5.0
Pool In Ground
Utilities Available Cable TV
Water Access N
Roof Type Shingle
Accessibility None
Porch Deck(s)
Attached Garage 2
Total Parking Spaces 5
Garage Y
Building
Story 2
Sewer Public Sewer
Water Public
Architectural Style Colonial
Level or Stories 2
Additional Building Above Grade
Structure Type Cathedral Ceilings,9'+ Ceilings
New Construction N
Schools
Middle Schools Garnet Valley
High Schools Garnet Valley
School District Garnet Valley
Others
Tax ID 03-00-00337-28
Ownership Fee Simple
Read Less Info
Want to know what your home might be worth? Contact us for a FREE valuation!

Our team is ready to help you sell your home for the highest possible price ASAP

Bought with John C Williams • RE/MAX Town & Country

"My job is to find and attract mastery-based agents to the office, protect the culture, and make sure everyone is happy! "







