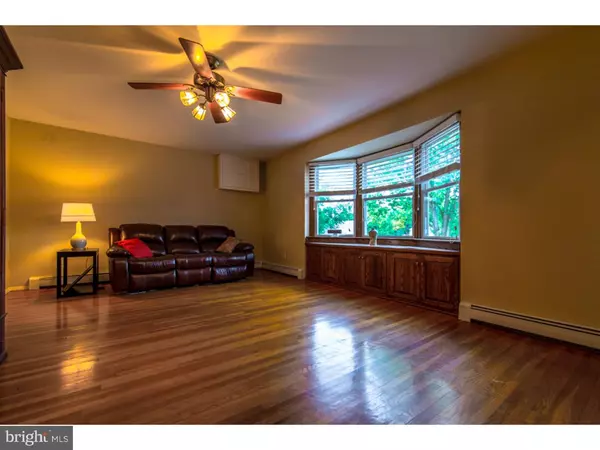$350,000
$354,500
1.3%For more information regarding the value of a property, please contact us for a free consultation.
4 Beds
3 Baths
2,042 SqFt
SOLD DATE : 12/15/2015
Key Details
Sold Price $350,000
Property Type Single Family Home
Sub Type Detached
Listing Status Sold
Purchase Type For Sale
Square Footage 2,042 sqft
Price per Sqft $171
Subdivision None Available
MLS Listing ID 1002668510
Sold Date 12/15/15
Style Colonial
Bedrooms 4
Full Baths 2
Half Baths 1
HOA Y/N N
Abv Grd Liv Area 2,042
Originating Board TREND
Year Built 1968
Annual Tax Amount $4,399
Tax Year 2015
Lot Size 0.574 Acres
Acres 0.57
Lot Dimensions 100
Property Description
This Striking Spacious Brick & Stucco Colonial Is Comfortably Nestled In A Prime Area Of Montgomery Township; A Welcoming Ceramic Tiled Entry Foyer Sets The Tone For An Interior With An Exceptional Flow Of Space Designed For Relaxed Living & Entertaining; From The Warm & Inviting Formal Living Room Where Gleaming,Polished Hardwood Flows Seamlessly Into The Handsome Dining Room, Ready To Accommodate Large Formal Or Holiday Gatherings Or A Small, Intimate Dinner For Two;The Expansive Gourmet Kitchen Has All The Amenities For The Chef Of The House Right At Your Fingertips For Easy Meal Preparation & Clean Up Along With An Abundance Of Cabinetry & Counter Space, Which Includes Breakfast Bar Seating; The Family Room With Full Wall Brick Gas Fireplace Adjoins And Is Open To The Kitchen, Creating That "Great Room" Effect,Producing A Comfortable And Relaxed Atmosphere For Family And Guests Alike; Three Seasons Of The Year, You Can Spread Out In The Sun Room, Enjoying A Peaceful Afternoon With Unobstructed Panoramic Views Of The Back Yard And In-Ground Pool With Spa, Or Spend A Quiet Evening Enjoying The Picturesque Sunset Or Star Gazing; The Interior Presents Rooms Bathed In Natural Light Cascading Through Glistening Windows While Numerous Ceiling Fans Create Gentle, Calming Breezes; A Powder Room And Laundry Room Completes The Main Level; Descending The Steps From The Kitchen, There Is An Extensive Basement Offering Plenty Of Storage,Utility Room And Open Areas For The Ping Pong And/Or Pool Table Enthusiast; Ascending The Foyer Stairs To The Second Floor Sleeping Level Hosts A Tiled Hall Bath, A Large Master Bedroom With Private Bath Plus 3 Additional,Peaceful, Bright & Airy Bedrooms, Each With Generously Sized Closets And Ceiling Fans; For Your Comfort And Peace Of Mind, The Home Has 3 Zoned Heat And A Newer Whole House Generator; There Is An Attached, Side Entry 2 Car Garage With Automatic Door Opener And Inside Access, Making Loading And Unloading The Car A Non-Event; The Professionally Landscaped Lot Consists Of Perennial Gardens, Manicured Green Lawns Backing To Stately Tall Trees Providing Natural Seclusion With A Tranquil "Park Like" Setting; The Crowning Glory Is The Ultra Convenient Location, With Easy Access To Main Arteries Traveling In Every Direction, While The Suburban Neighborhood Is In Close Proximity To The Bridle Path Elementary School, Numerous Township Parks, A Variety Of Golf Courses For All Levels Of Play, Swim Clubs, & Shopping.
Location
State PA
County Montgomery
Area Montgomery Twp (10646)
Zoning R2
Rooms
Other Rooms Living Room, Dining Room, Primary Bedroom, Bedroom 2, Bedroom 3, Kitchen, Family Room, Bedroom 1, Other, Attic
Basement Full, Outside Entrance, Drainage System
Interior
Interior Features Primary Bath(s), Butlers Pantry, Ceiling Fan(s), Stall Shower, Kitchen - Eat-In
Hot Water S/W Changeover
Heating Gas, Hot Water
Cooling Wall Unit
Flooring Wood, Vinyl, Tile/Brick
Fireplaces Number 1
Fireplaces Type Brick, Gas/Propane
Equipment Dishwasher, Disposal, Built-In Microwave
Fireplace Y
Appliance Dishwasher, Disposal, Built-In Microwave
Heat Source Natural Gas
Laundry Main Floor
Exterior
Exterior Feature Porch(es)
Garage Inside Access, Garage Door Opener
Garage Spaces 5.0
Pool In Ground
Utilities Available Cable TV
Waterfront N
Water Access N
Roof Type Shingle
Accessibility None
Porch Porch(es)
Parking Type Driveway, Attached Garage, Other
Attached Garage 2
Total Parking Spaces 5
Garage Y
Building
Lot Description Level
Story 2
Sewer Public Sewer
Water Public
Architectural Style Colonial
Level or Stories 2
Additional Building Above Grade
New Construction N
Schools
Elementary Schools Bridle Path
Middle Schools Pennbrook
High Schools North Penn Senior
School District North Penn
Others
Tax ID 46-00-00523-007
Ownership Fee Simple
Acceptable Financing Conventional, VA, FHA 203(b)
Listing Terms Conventional, VA, FHA 203(b)
Financing Conventional,VA,FHA 203(b)
Read Less Info
Want to know what your home might be worth? Contact us for a FREE valuation!

Our team is ready to help you sell your home for the highest possible price ASAP

Bought with John R O'Neill • Weichert Realtors

"My job is to find and attract mastery-based agents to the office, protect the culture, and make sure everyone is happy! "







