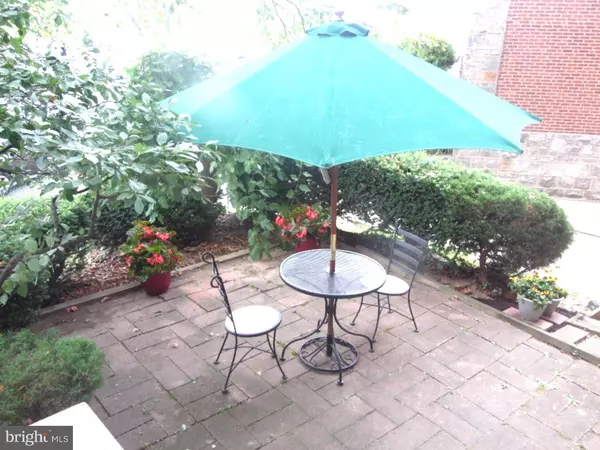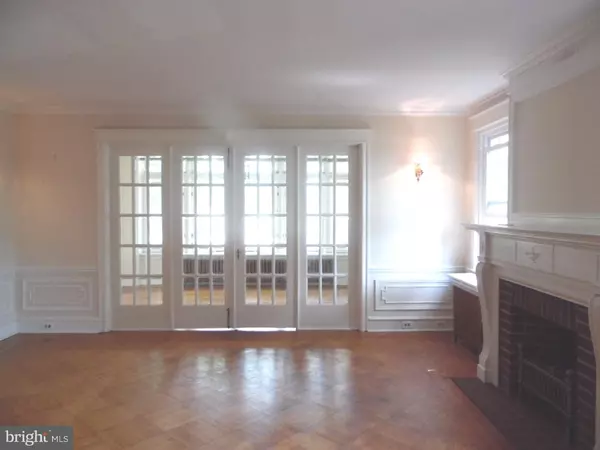$175,000
$188,000
6.9%For more information regarding the value of a property, please contact us for a free consultation.
4 Beds
5 Baths
2,574 SqFt
SOLD DATE : 09/15/2015
Key Details
Sold Price $175,000
Property Type Single Family Home
Sub Type Twin/Semi-Detached
Listing Status Sold
Purchase Type For Sale
Square Footage 2,574 sqft
Price per Sqft $67
Subdivision Oxford Circle
MLS Listing ID 1002669802
Sold Date 09/15/15
Style Traditional
Bedrooms 4
Full Baths 3
Half Baths 2
HOA Y/N N
Abv Grd Liv Area 2,574
Originating Board TREND
Year Built 1950
Annual Tax Amount $2,117
Tax Year 2015
Lot Size 3,412 Sqft
Acres 0.08
Lot Dimensions 44X78
Property Description
Welcome home! Look no further for a cozy 4 bedroom large corner twin on a tree lined street with plenty of room for your loved ones. This 1928 home has all the original architectural and moldings along with solid oak flooring with parquet inlays and unique stained glass throughout the home. You can park your car in the large driveway and enter through the In law suite on the bottom floor or enter through the main entrance in the front of the home. Spend your summer days watching the sun set from your beautifully landscaped patio eating the cherries from your cherry tree. Upon entering the home through a charming foyer with large windows, you will notice the solid oak flooring, fireplace, and crafted woodwork with lots of natural light. The large living room and dining room are great for entertaining. The entire home has been painted and the pride of ownership is obvious. You will have no problem finding a bathroom because the home has 5 bathrooms. Three full baths and two half bathrooms. The kitchen has new flooring and is ready for those delicious meals. The breakfast room is located next to the kitchen and you have the potential to expand the kitchen into the breakfast room. As you walk up the original wood staircase, you will find 4 bedrooms with plenty of closet space. The hallway bathroom has a tub and shower with 1928 antique ombre tiles. You can also use the large walk in cedar closet in the hallway. The lower level has 2 bathrooms and can be used for an office or In law suite. The laundry area includes the working washer and dryer. The lower level has a door to the large driveway and patio This Oxford Circle home is 2,574 square feet and has been well maintained by the same owner for decades. It is a convenient location with access to the #1 Bus route which is 50 feet from your home and can take you directly to Center City. The home is close to nearby restaurants and shopping. The home comes with a one year home warranty from HMS Home Warranties. This is a spectacular home in an easily accessible location. Make an Offer today!
Location
State PA
County Philadelphia
Area 19149 (19149)
Zoning RSA3
Rooms
Other Rooms Living Room, Dining Room, Primary Bedroom, Bedroom 2, Bedroom 3, Kitchen, Family Room, Bedroom 1, In-Law/auPair/Suite, Other
Basement Full
Interior
Hot Water Natural Gas
Heating Gas, Forced Air, Baseboard
Cooling None
Flooring Wood
Fireplaces Number 1
Fireplaces Type Non-Functioning
Fireplace Y
Heat Source Natural Gas
Laundry Lower Floor
Exterior
Exterior Feature Patio(s)
Garage Spaces 2.0
Fence Other
Waterfront N
Water Access N
Accessibility None
Porch Patio(s)
Parking Type Driveway
Total Parking Spaces 2
Garage N
Building
Story 2
Sewer Public Sewer
Water Public
Architectural Style Traditional
Level or Stories 2
Additional Building Above Grade
New Construction N
Schools
School District The School District Of Philadelphia
Others
Tax ID 541302800
Ownership Fee Simple
Read Less Info
Want to know what your home might be worth? Contact us for a FREE valuation!

Our team is ready to help you sell your home for the highest possible price ASAP

Bought with Vincent Range • RE/MAX Town & Country

"My job is to find and attract mastery-based agents to the office, protect the culture, and make sure everyone is happy! "







