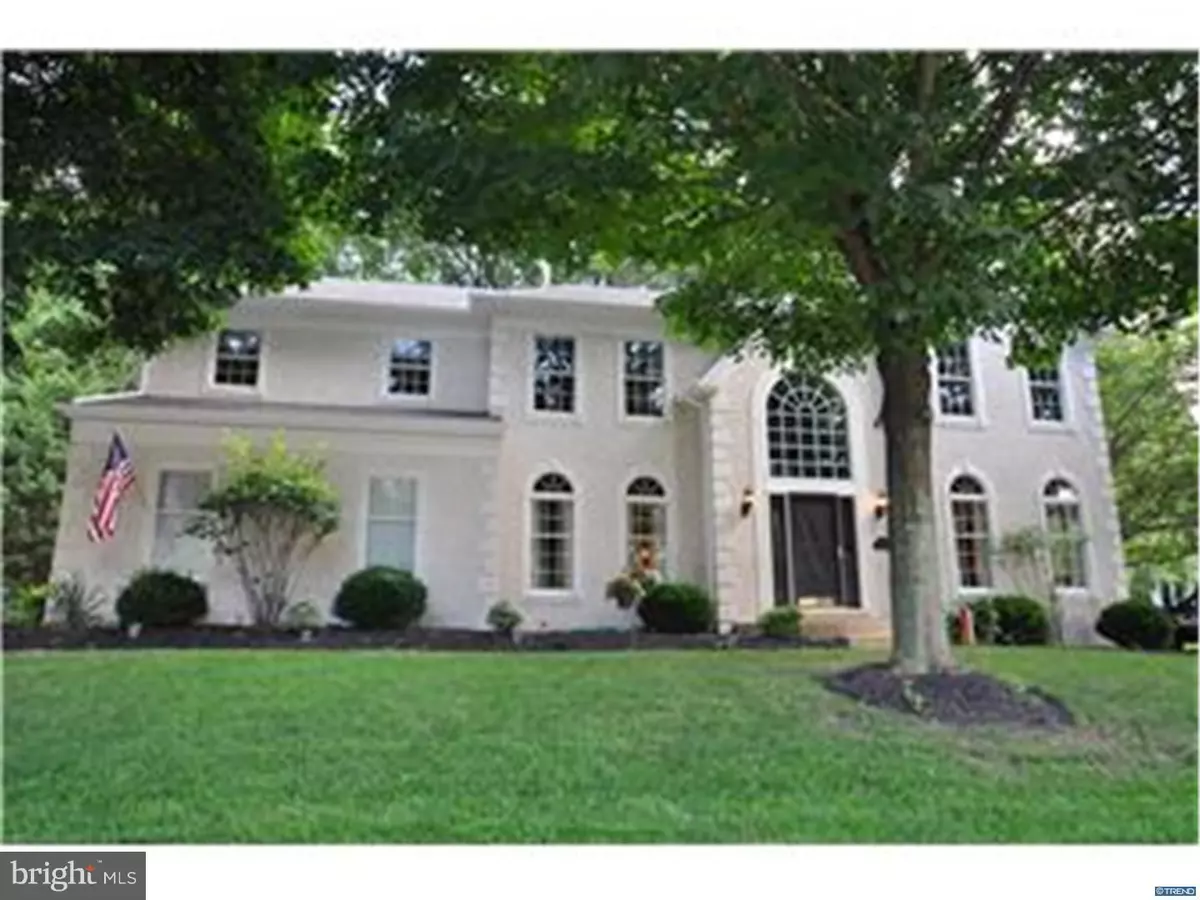$465,000
$484,900
4.1%For more information regarding the value of a property, please contact us for a free consultation.
4 Beds
3 Baths
0.42 Acres Lot
SOLD DATE : 10/08/2015
Key Details
Sold Price $465,000
Property Type Single Family Home
Sub Type Detached
Listing Status Sold
Purchase Type For Sale
Subdivision Hunt At Louviers
MLS Listing ID 1002662422
Sold Date 10/08/15
Style Colonial,Traditional
Bedrooms 4
Full Baths 2
Half Baths 1
HOA Fees $5/ann
HOA Y/N Y
Originating Board TREND
Year Built 1994
Annual Tax Amount $4,555
Tax Year 2014
Lot Size 0.420 Acres
Acres 0.42
Lot Dimensions 0 X 0
Property Description
Priced below appraised value. This wonderful home is presented in Showcase condition, has successfully completed the home inspection process and is priced at fair market value! A beautifully landscaped lot in the community of Hunt at Louviers is the setting for this magnificent residence. Enjoy the best of both worlds, tranquil surroundings as well as close proximity to Newark, Hockessin and Wilmington. A two story foyer entrance, flanked by formal living and dining rooms, welcomes you with hardwood floors and elegant moldings. Gently colored walls, well-placed recessed lights and oversized windows with transoms are just a few details that are designer-worthy. The sunny, spotless kitchen has all of today's most coveted features-granite countertops, top-shelf stainless steel appliances and plenty of cabinet space. It adjoins the family room so the cook never feels separated from family or guests, who can enjoy the brick fireplace on winter evenings. Two sets of French doors between the family room and sun room can be left open to create one continuous space when needed. Sliding glass doors access the delightfully private rear deck where you can savor warm weather meals amid the peaceful scenery. A motorized awning extends the enjoyment even during hot summer months. The allure of this home continues to the sprawling upper level master suite complete with two walk-in closets, dressing area, sitting room, and full bath featuring double vanity, corner soaking tub and stall shower. The additional bedrooms and finished walk-out lower level complete the exceptional value of this wonderful home.*Invasive stucco inspection has been successfully completed by Cogent Building Diagnostics. Documentation will be made available.
Location
State DE
County New Castle
Area Newark/Glasgow (30905)
Zoning 18RT
Rooms
Other Rooms Living Room, Dining Room, Primary Bedroom, Bedroom 2, Bedroom 3, Kitchen, Family Room, Bedroom 1, Other, Attic
Basement Full, Outside Entrance, Fully Finished
Interior
Interior Features Primary Bath(s), Kitchen - Island, Butlers Pantry, Skylight(s), Ceiling Fan(s), WhirlPool/HotTub, Wet/Dry Bar, Kitchen - Eat-In
Hot Water Natural Gas
Heating Gas, Forced Air
Cooling Central A/C
Flooring Wood, Fully Carpeted, Vinyl, Tile/Brick
Fireplaces Number 1
Fireplaces Type Brick, Gas/Propane
Equipment Built-In Range, Dishwasher, Disposal, Built-In Microwave
Fireplace Y
Appliance Built-In Range, Dishwasher, Disposal, Built-In Microwave
Heat Source Natural Gas
Laundry Main Floor
Exterior
Exterior Feature Deck(s), Patio(s)
Parking Features Inside Access
Garage Spaces 5.0
Utilities Available Cable TV
Water Access N
Roof Type Pitched,Shingle
Accessibility None
Porch Deck(s), Patio(s)
Attached Garage 2
Total Parking Spaces 5
Garage Y
Building
Lot Description Front Yard, Rear Yard, SideYard(s)
Story 2
Foundation Concrete Perimeter
Sewer Public Sewer
Water Public
Architectural Style Colonial, Traditional
Level or Stories 2
Structure Type Cathedral Ceilings,9'+ Ceilings,High
New Construction N
Schools
Elementary Schools Maclary
Middle Schools Shue-Medill
High Schools Newark
School District Christina
Others
HOA Fee Include Common Area Maintenance
Tax ID 18-060.00-046
Ownership Fee Simple
Security Features Security System
Acceptable Financing Conventional
Listing Terms Conventional
Financing Conventional
Read Less Info
Want to know what your home might be worth? Contact us for a FREE valuation!

Our team is ready to help you sell your home for the highest possible price ASAP

Bought with Janet C. Patrick • Patterson-Schwartz-Hockessin
"My job is to find and attract mastery-based agents to the office, protect the culture, and make sure everyone is happy! "







