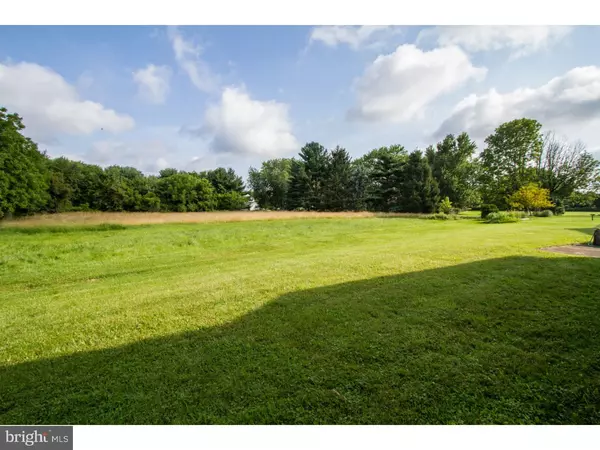$415,000
$415,000
For more information regarding the value of a property, please contact us for a free consultation.
4 Beds
3 Baths
2,507 SqFt
SOLD DATE : 10/05/2015
Key Details
Sold Price $415,000
Property Type Single Family Home
Sub Type Detached
Listing Status Sold
Purchase Type For Sale
Square Footage 2,507 sqft
Price per Sqft $165
Subdivision Victoria Glen
MLS Listing ID 1002663028
Sold Date 10/05/15
Style Colonial
Bedrooms 4
Full Baths 2
Half Baths 1
HOA Y/N N
Abv Grd Liv Area 2,507
Originating Board TREND
Year Built 1988
Annual Tax Amount $6,105
Tax Year 2015
Lot Size 0.277 Acres
Acres 0.28
Lot Dimensions 64
Property Description
Fabulous Colonial Style Home On A Desirable Quiet Street; Just a Short Distance from Fine Dining and Shopping, Access to a Great School District & More! Clean Vinyl Siding Exterior Beckons You Home, Featuring a Covered Porch, An Extra Wide Driveway Leading to Two Car Garage, and is Situated On A Large, Lush Lot; Backyard Offers Patio and a Perfectly Level Yard, Perfect For Entertaining; Foyer Area Welcomes You With Vinyl Flooring; Comfortable Living Room Highlighted by Plush Carpeting and a Large Picture Window for Natural Light; Large Dining Room Features Rich Carpeting; Spacious Kitchen Showcases Tons Of Cabinets & Countertops, Vinyl Flooring For Easy Cleaning; Relaxing Family Room Features Carpeting, Sliding Doors to Patio, Access to Garage, and Features a Convenient Powder Room; Finished Basement Could Be a Den, Man Cave, Playroom or More and Also Features Storage Room Galore; Master Bedroom is Huge and a Must See with a Sitting Room, Cathedral Ceiling, Two Large Closets, and Features Totally Private Bathroom; Additional Bedrooms Are Amply Sized and Share Access To A Squeaky Clean Hall Bath With Two Sinks; Pull Down Attic Can be Used for Additional Storage; Don't Miss Out!!!
Location
State PA
County Montgomery
Area Horsham Twp (10636)
Zoning R4
Rooms
Other Rooms Living Room, Dining Room, Primary Bedroom, Bedroom 2, Bedroom 3, Kitchen, Family Room, Bedroom 1, Laundry, Other, Attic
Basement Full, Fully Finished
Interior
Interior Features Primary Bath(s), Ceiling Fan(s), Stall Shower, Kitchen - Eat-In
Hot Water Natural Gas
Heating Gas, Forced Air
Cooling Central A/C
Flooring Fully Carpeted, Vinyl
Equipment Built-In Range, Oven - Self Cleaning, Dishwasher, Refrigerator, Disposal, Built-In Microwave
Fireplace N
Appliance Built-In Range, Oven - Self Cleaning, Dishwasher, Refrigerator, Disposal, Built-In Microwave
Heat Source Natural Gas
Laundry Main Floor
Exterior
Exterior Feature Patio(s)
Parking Features Inside Access, Oversized
Garage Spaces 5.0
Utilities Available Cable TV
Water Access N
Roof Type Pitched,Shingle
Accessibility None
Porch Patio(s)
Attached Garage 2
Total Parking Spaces 5
Garage Y
Building
Lot Description Level, Front Yard, Rear Yard, SideYard(s)
Story 2
Sewer Public Sewer
Water Public
Architectural Style Colonial
Level or Stories 2
Additional Building Above Grade
Structure Type Cathedral Ceilings
New Construction N
Schools
Elementary Schools Simmons
Middle Schools Keith Valley
High Schools Hatboro-Horsham
School District Hatboro-Horsham
Others
Tax ID 36-00-11272-203
Ownership Fee Simple
Acceptable Financing Conventional, VA, FHA 203(b)
Listing Terms Conventional, VA, FHA 203(b)
Financing Conventional,VA,FHA 203(b)
Read Less Info
Want to know what your home might be worth? Contact us for a FREE valuation!

Our team is ready to help you sell your home for the highest possible price ASAP

Bought with Phyllis Engart • Long & Foster Real Estate, Inc.
"My job is to find and attract mastery-based agents to the office, protect the culture, and make sure everyone is happy! "







