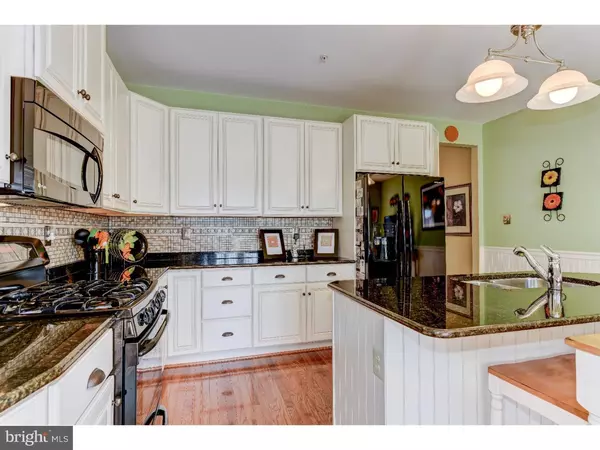$459,000
$464,900
1.3%For more information regarding the value of a property, please contact us for a free consultation.
3 Beds
4 Baths
2,537 SqFt
SOLD DATE : 11/17/2015
Key Details
Sold Price $459,000
Property Type Townhouse
Sub Type Interior Row/Townhouse
Listing Status Sold
Purchase Type For Sale
Square Footage 2,537 sqft
Price per Sqft $180
Subdivision Stony Creek Farms
MLS Listing ID 1002658836
Sold Date 11/17/15
Style Carriage House
Bedrooms 3
Full Baths 3
Half Baths 1
HOA Fees $360/mo
HOA Y/N Y
Abv Grd Liv Area 2,537
Originating Board TREND
Year Built 2009
Annual Tax Amount $5,729
Tax Year 2015
Lot Size 2,537 Sqft
Acres 0.06
Lot Dimensions .06
Property Description
Fabulous David Cutler built Carriage Home has been meticulously maintained by the original owners. Situated on a premier lot backing to woods in the highly desirable Stoney Creek Farms in Worcester twp. From the minute you walk in you realize this home is special and has been tastefully upgraded throughout. The dramatic two story living room and dining room areas catch your eye and boast the exclusive upgraded trim and a beautiful remote gas fireplace with marble surround. The spacious gourmet kitchen features Hampton Antique Country French 42" cabinetry with upgraded hardware, granite counters, upgraded stone tile backsplash, gleaming hardwood floors, wainscoting and triple slider to the relaxing deck overlooking the private wooded setting. The sumptuous 1st floor master suite features soaring 12 foot ceilings, two walk in closets with organizers and a luxurious master bath with exquisite crown molding inlaid with mosaic glass tile, Corian vanity, a soaking tub and oversized shower. The second floor offers additional living space in the large loft that overlooks the great room. Two additional private suites boast walk in closets and full tiled baths with marble vanity. All bedrooms and loft feature remote ceiling fans. A full unfinished walk out basement features slider and roughed in plumbing for a future bath that could easily be finished for additional living space. The oversized two car garage features interior access to the laundry/mud room. A lawn and garden sprinkler system maintains the beautifully landscaped flowers and lawn. This home features a security system with door and window contacts on the lower and main levels. You'll love all the amenities the luxurious club house has to offer including, conference room, gathering rooms, theater, gym and a heated pool and spa. This home is in an amazing location is close to Einstein Medical Center, Whole Foods shopping center, PA turnpike, Blue Route and just minutes to popular town of Skippack.
Location
State PA
County Montgomery
Area Worcester Twp (10667)
Zoning AQRC
Rooms
Other Rooms Living Room, Dining Room, Primary Bedroom, Bedroom 2, Kitchen, Family Room, Bedroom 1, Other
Basement Full, Unfinished
Interior
Interior Features Primary Bath(s), Kitchen - Island, Ceiling Fan(s), Stall Shower, Dining Area
Hot Water Natural Gas
Heating Gas, Forced Air
Cooling Central A/C
Flooring Wood, Fully Carpeted, Tile/Brick
Fireplaces Number 1
Fireplaces Type Marble
Fireplace Y
Heat Source Natural Gas
Laundry Main Floor
Exterior
Garage Spaces 5.0
Amenities Available Swimming Pool, Club House
Water Access N
Accessibility None
Total Parking Spaces 5
Garage N
Building
Story 2
Sewer Public Sewer
Water Public
Architectural Style Carriage House
Level or Stories 2
Additional Building Above Grade
Structure Type 9'+ Ceilings
New Construction N
Schools
School District Methacton
Others
HOA Fee Include Pool(s),Health Club
Senior Community Yes
Tax ID 67-00-02614-136
Ownership Fee Simple
Acceptable Financing Conventional, VA, FHA 203(b)
Listing Terms Conventional, VA, FHA 203(b)
Financing Conventional,VA,FHA 203(b)
Read Less Info
Want to know what your home might be worth? Contact us for a FREE valuation!

Our team is ready to help you sell your home for the highest possible price ASAP

Bought with Caroline Jennings • Coldwell Banker Realty
"My job is to find and attract mastery-based agents to the office, protect the culture, and make sure everyone is happy! "







