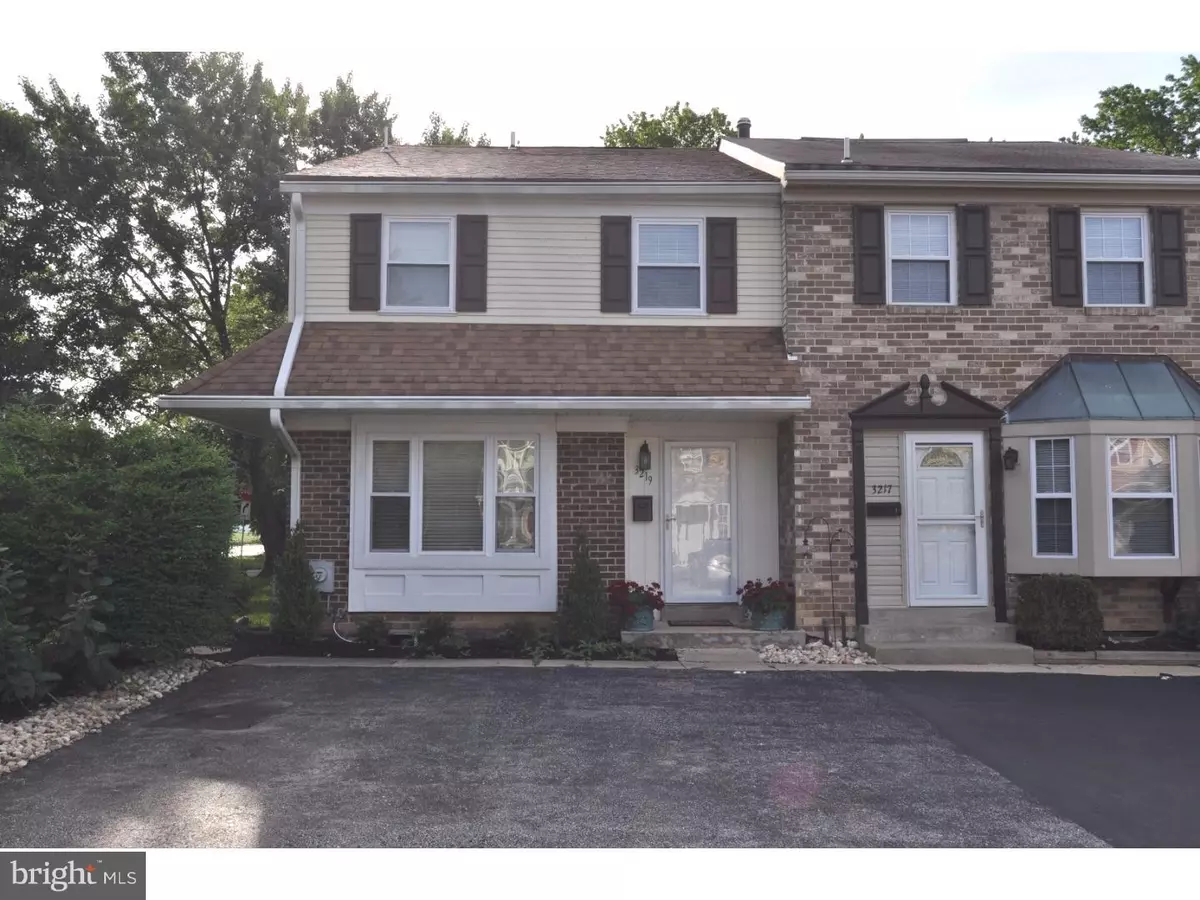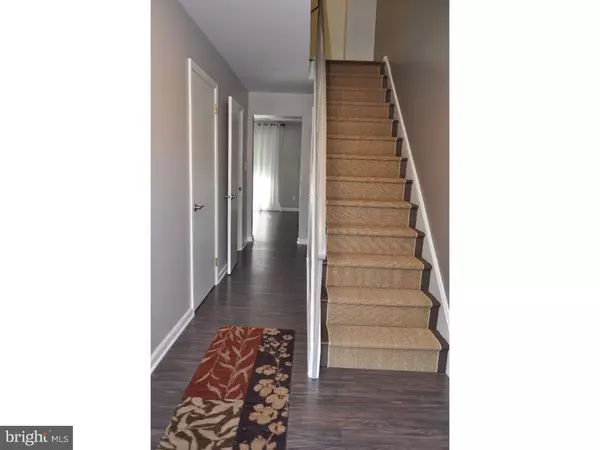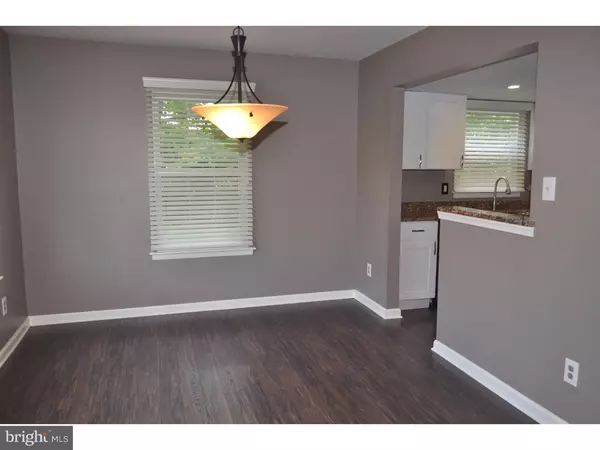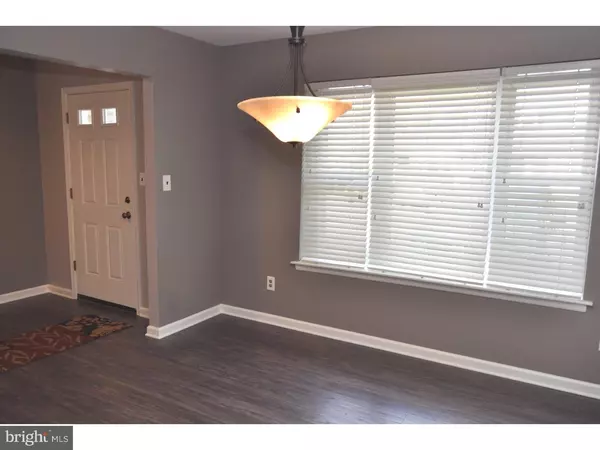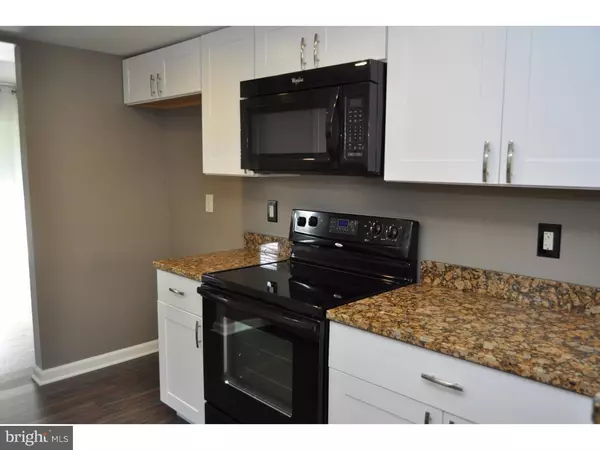$204,000
$214,900
5.1%For more information regarding the value of a property, please contact us for a free consultation.
3 Beds
3 Baths
1,450 SqFt
SOLD DATE : 10/26/2015
Key Details
Sold Price $204,000
Property Type Townhouse
Sub Type End of Row/Townhouse
Listing Status Sold
Purchase Type For Sale
Square Footage 1,450 sqft
Price per Sqft $140
Subdivision Londonderry
MLS Listing ID 1002655518
Sold Date 10/26/15
Style Traditional
Bedrooms 3
Full Baths 2
Half Baths 1
HOA Fees $1/ann
HOA Y/N Y
Abv Grd Liv Area 1,450
Originating Board TREND
Year Built 1979
Annual Tax Amount $1,992
Tax Year 2015
Lot Size 4,356 Sqft
Acres 0.1
Lot Dimensions 42X96
Property Description
Unpack your moving boxes and then relax. That's all you will need to do at this move-in ready 3bd, 2.1 ba end unit town home that has been recently renovated. Pull into one of the two designated parking spots directly in front of the nicely landscaped home with excellent curb appeal. Gracious entry way leads to dining room with new modern light fixture. Dining room is open to the newly renovated kitchen with granite counters, matching black appliances, and new cabinetry. Sophisticated fireplace and mantel in the living room are flanked by matching built-ins and shelving. Completely renovated powder room is also located on the main floor. Upstairs you will find generous sized master bedroom with private balconcy, two closets and private, updated full bath. The second floor is also host to two additional bedrooms and full hall bath. Large, waterproofed basement for ample storage. Located within walking distance to dining, shopping and movie theatre of Brandywine Town Center and easy access to all major roads.
Location
State DE
County New Castle
Area Brandywine (30901)
Zoning NCTH
Rooms
Other Rooms Living Room, Dining Room, Primary Bedroom, Bedroom 2, Kitchen, Bedroom 1
Basement Full, Unfinished, Drainage System
Interior
Interior Features Primary Bath(s)
Hot Water Oil
Heating Oil, Forced Air
Cooling Central A/C
Fireplaces Number 1
Fireplace Y
Heat Source Oil
Laundry Basement
Exterior
Exterior Feature Patio(s)
Water Access N
Roof Type Shingle
Accessibility None
Porch Patio(s)
Garage N
Building
Story 2
Sewer Public Sewer
Water Public
Architectural Style Traditional
Level or Stories 2
Additional Building Above Grade
New Construction N
Schools
School District Brandywine
Others
HOA Fee Include Common Area Maintenance
Tax ID 06-012.00-093
Ownership Fee Simple
Read Less Info
Want to know what your home might be worth? Contact us for a FREE valuation!

Our team is ready to help you sell your home for the highest possible price ASAP

Bought with Carmela A Barletto • RE/MAX Elite
"My job is to find and attract mastery-based agents to the office, protect the culture, and make sure everyone is happy! "


