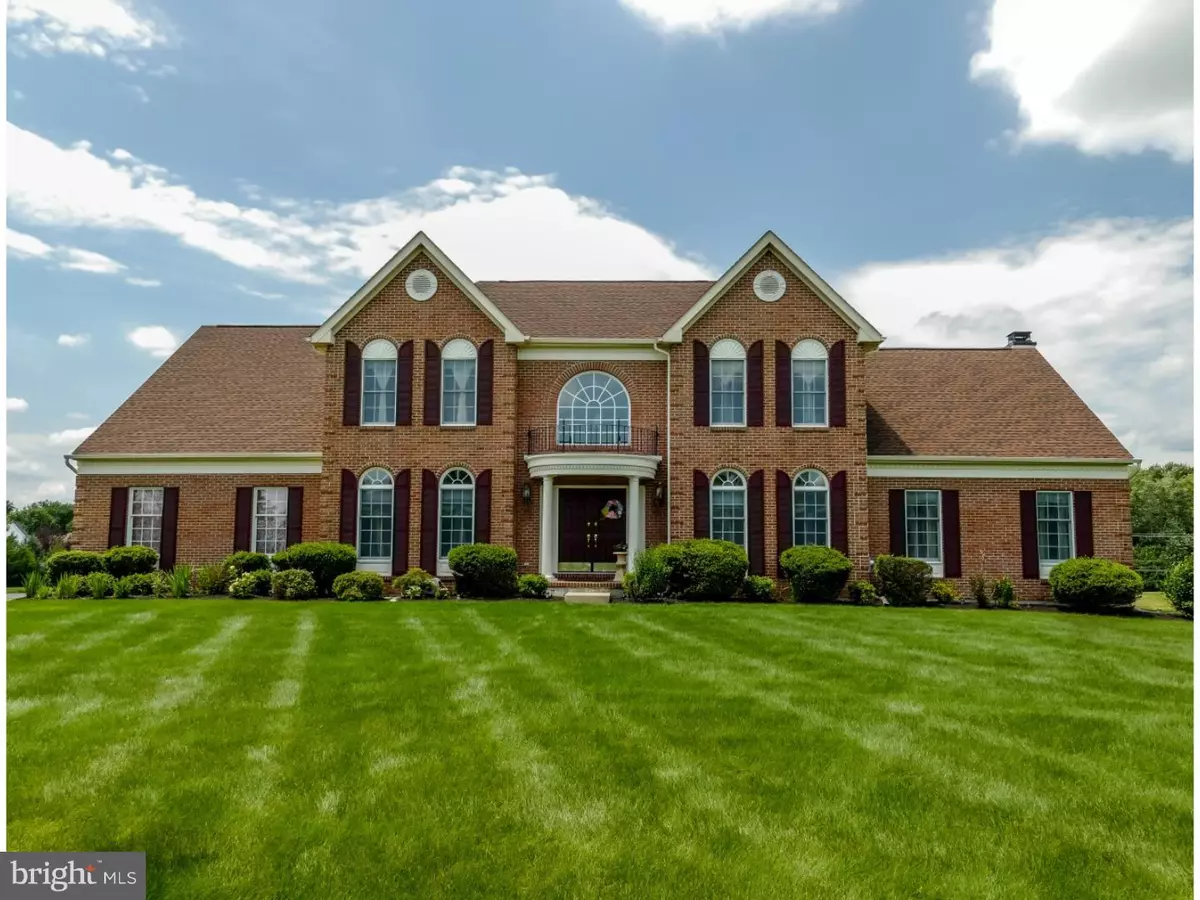$660,000
$699,000
5.6%For more information regarding the value of a property, please contact us for a free consultation.
4 Beds
3 Baths
3,928 SqFt
SOLD DATE : 12/21/2015
Key Details
Sold Price $660,000
Property Type Single Family Home
Sub Type Detached
Listing Status Sold
Purchase Type For Sale
Square Footage 3,928 sqft
Price per Sqft $168
Subdivision Bridle Estates
MLS Listing ID 1002652624
Sold Date 12/21/15
Style Colonial
Bedrooms 4
Full Baths 2
Half Baths 1
HOA Y/N N
Abv Grd Liv Area 3,928
Originating Board TREND
Year Built 2001
Annual Tax Amount $11,647
Tax Year 2015
Lot Size 1.037 Acres
Acres 1.04
Lot Dimensions 051
Property Description
Handsomely appointed brick colonial, situated on large 1+ acre parcel in Yardley's sought-after Devonshire section of Bridle Estates, has been lovingly maintained by the original owners -- currently relocating as result of job promotion. With stately, manicured frontal landscaping and dramatic curb appeal, this sophisticated 3-car garage Mercer Federal offers elegant side-light double-door entry with portico, flowing curved staircase, natural light-drenched 2-story foyer with 6-foot Palladian window, formal living room and dining room, and continuous hardwood floors covering entire main level. Relax and entertain in the expansive family room -- featuring towering cathedral ceiling, double sky-lights, bump-out oversized windows, and brick gas-log fireplace. Double doors off of family room open to sizable private library or retreat. The roomy, well-configured gourmet kitchen is the heart of the home -- complete with stainless steel appliances, granite counter top, and sunny breakfast area with glass doors that open to the lush, seemingly never-ending back outdoor living space. Upstairs is the grand master bedroom with cathedral ceiling and dual-entry walk-in closet, large private sitting/bonus room, and master bathroom with vaulted ceiling and skylight, walk-in shower, "his and her" sinks, and large whirlpool tub. Completing the upstairs are three additional generously-sized bedrooms with ample double closets and full hall bath. New wall-to-wall, neutral carpet has been installed throughout the second floor, adding a soft color palate and cozy feel to the entire upper level. This well-cared for home has been appointed with recessed lighting, ceiling fans, and built-in stereo speakers throughout. The non-finished basement, with roughed-in bathroom and raised 9-foot ceiling, offers additional living space and versatility to this already spacious and inviting home. One-year home warranty included.
Location
State PA
County Bucks
Area Lower Makefield Twp (10120)
Zoning R1
Rooms
Other Rooms Living Room, Dining Room, Primary Bedroom, Bedroom 2, Bedroom 3, Kitchen, Family Room, Bedroom 1, Laundry, Other
Basement Full, Unfinished
Interior
Interior Features Primary Bath(s), Kitchen - Island, Skylight(s), Ceiling Fan(s), Stain/Lead Glass, WhirlPool/HotTub, Dining Area
Hot Water Natural Gas
Heating Gas, Forced Air
Cooling Central A/C
Flooring Wood, Fully Carpeted
Fireplaces Number 1
Fireplaces Type Brick
Equipment Cooktop, Built-In Range, Oven - Double, Dishwasher
Fireplace Y
Appliance Cooktop, Built-In Range, Oven - Double, Dishwasher
Heat Source Natural Gas
Laundry Main Floor
Exterior
Garage Spaces 6.0
Utilities Available Cable TV
Water Access N
Roof Type Shingle
Accessibility None
Total Parking Spaces 6
Garage N
Building
Lot Description Front Yard, Rear Yard
Story 2
Sewer Public Sewer
Water Public
Architectural Style Colonial
Level or Stories 2
Additional Building Above Grade
Structure Type Cathedral Ceilings,9'+ Ceilings,High
New Construction N
Schools
Elementary Schools Afton
Middle Schools William Penn
High Schools Pennsbury
School District Pennsbury
Others
Tax ID 20-068-051
Ownership Fee Simple
Security Features Security System
Read Less Info
Want to know what your home might be worth? Contact us for a FREE valuation!

Our team is ready to help you sell your home for the highest possible price ASAP

Bought with Lethea M DeLuca • Coldwell Banker Hearthside
"My job is to find and attract mastery-based agents to the office, protect the culture, and make sure everyone is happy! "







