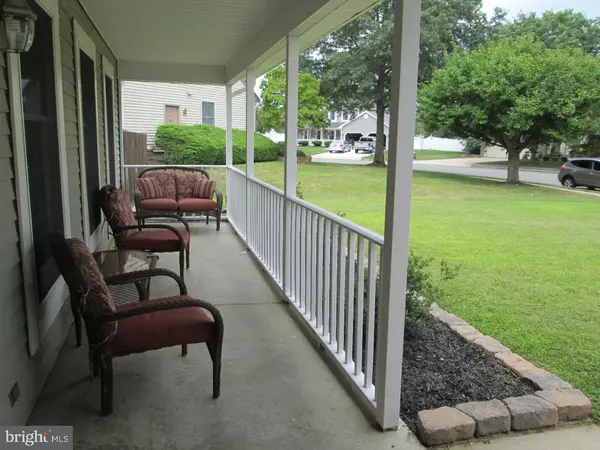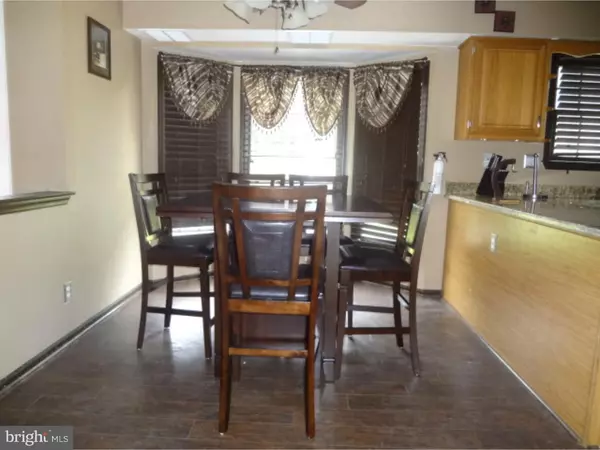$295,000
$305,000
3.3%For more information regarding the value of a property, please contact us for a free consultation.
4 Beds
3 Baths
2,540 SqFt
SOLD DATE : 11/06/2015
Key Details
Sold Price $295,000
Property Type Single Family Home
Sub Type Detached
Listing Status Sold
Purchase Type For Sale
Square Footage 2,540 sqft
Price per Sqft $116
Subdivision Carriage Park
MLS Listing ID 1002640966
Sold Date 11/06/15
Style Colonial
Bedrooms 4
Full Baths 2
Half Baths 1
HOA Y/N N
Abv Grd Liv Area 2,540
Originating Board TREND
Year Built 1989
Annual Tax Amount $8,712
Tax Year 2015
Lot Size 0.252 Acres
Acres 0.29
Lot Dimensions 85X129
Property Description
Beautiful 4 BR 2.5BA 2-car garage 2-story colonial (Oxford Model) in sought after Carriage Park. Fabulous location....Just minutes from shopping, restaurants, and the Joint Dix McGuire Lakehurst Base. Large kitchen with all stainless steel appliances, under the counter lighting, new granite counters and laminate "hardwood floor" look flooring . Dinette room also has laminate hardwood flooring and beautiful bay window. Andersen Windows throughout home, all 6-panel doors with French door handles. Newer roof (2008), newer heater (2010), newer hot water heater (2007), new (2015) Upstairs and bedrooms carpeting, fenced-in backyard, swing set and generous sized bedrooms. Laminate flooring also in dining room and living room. Nice sized master Bedroom, master bath to include double sink with corian counter, garden tub w/Jacuzzi jets. Roomy stand up shower, skylight and eyeball lighting. There's also a master bedroom dressing room and walk-in closet. Sprinkler system front, back and sides. USDA LOAN ELIGIBLE! Make your appointment today!
Location
State NJ
County Burlington
Area Eastampton Twp (20311)
Zoning RES
Rooms
Other Rooms Living Room, Dining Room, Primary Bedroom, Bedroom 2, Bedroom 3, Kitchen, Family Room, Bedroom 1, Laundry, Other, Attic
Interior
Interior Features Primary Bath(s), Butlers Pantry, Skylight(s), Ceiling Fan(s), Sprinkler System, Stall Shower, Kitchen - Eat-In
Hot Water Natural Gas
Heating Gas, Forced Air
Cooling Central A/C
Flooring Fully Carpeted, Tile/Brick
Equipment Built-In Range, Oven - Self Cleaning, Dishwasher, Built-In Microwave
Fireplace N
Window Features Bay/Bow
Appliance Built-In Range, Oven - Self Cleaning, Dishwasher, Built-In Microwave
Heat Source Natural Gas
Laundry Main Floor
Exterior
Exterior Feature Porch(es)
Garage Spaces 5.0
Fence Other
Utilities Available Cable TV
Water Access N
Roof Type Pitched,Shingle
Accessibility None
Porch Porch(es)
Attached Garage 2
Total Parking Spaces 5
Garage Y
Building
Lot Description Level, Open, Front Yard, Rear Yard, SideYard(s)
Story 2
Sewer Public Sewer
Water Public
Architectural Style Colonial
Level or Stories 2
Additional Building Above Grade
Structure Type 9'+ Ceilings
New Construction N
Schools
Elementary Schools Eastampton
Middle Schools Eastampton
School District Eastampton Township Public Schools
Others
Tax ID 11-00901 01-00013
Ownership Fee Simple
Acceptable Financing Conventional, VA, FHA 203(b), USDA
Listing Terms Conventional, VA, FHA 203(b), USDA
Financing Conventional,VA,FHA 203(b),USDA
Read Less Info
Want to know what your home might be worth? Contact us for a FREE valuation!

Our team is ready to help you sell your home for the highest possible price ASAP

Bought with Miguel Nazario • Coldwell Banker Residential Brokerage - Princeton

"My job is to find and attract mastery-based agents to the office, protect the culture, and make sure everyone is happy! "







