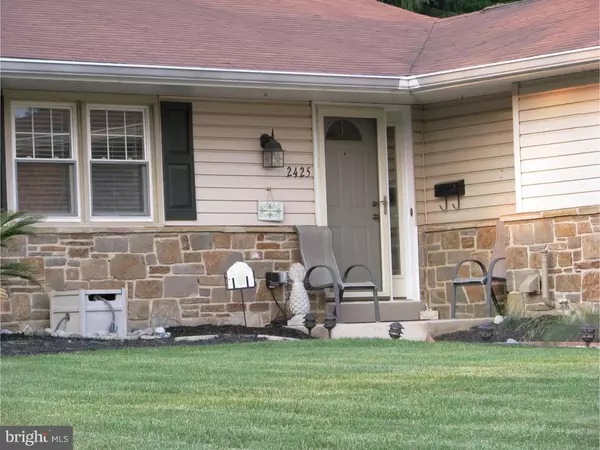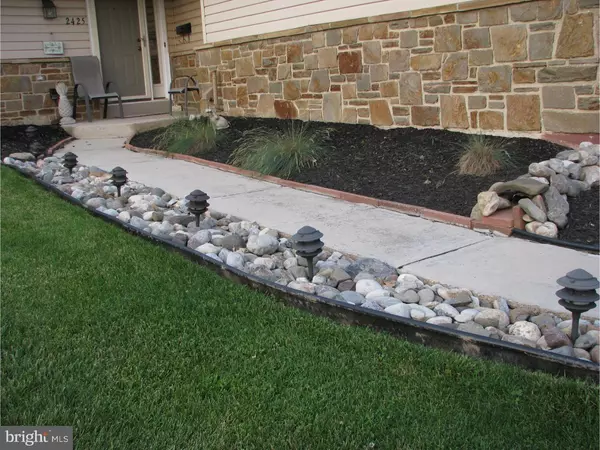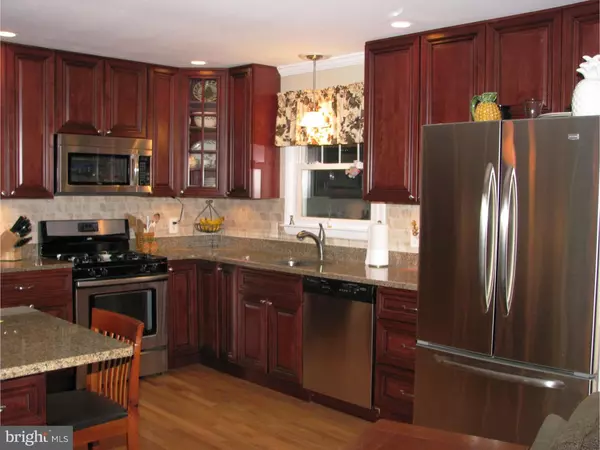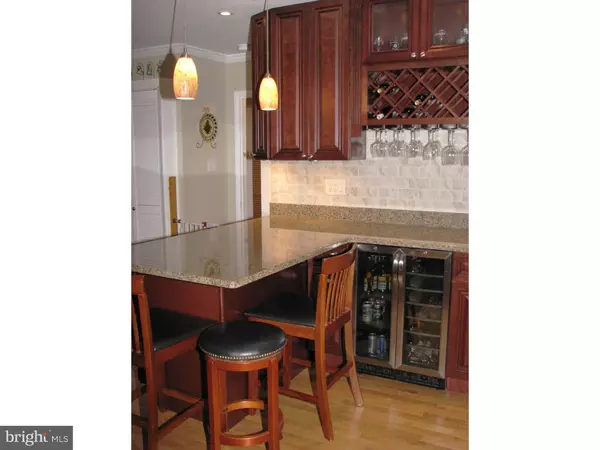$388,500
$398,500
2.5%For more information regarding the value of a property, please contact us for a free consultation.
3 Beds
2 Baths
1,975 SqFt
SOLD DATE : 09/30/2015
Key Details
Sold Price $388,500
Property Type Single Family Home
Sub Type Detached
Listing Status Sold
Purchase Type For Sale
Square Footage 1,975 sqft
Price per Sqft $196
Subdivision Chatham
MLS Listing ID 1002635852
Sold Date 09/30/15
Style Ranch/Rambler
Bedrooms 3
Full Baths 2
HOA Fees $2/ann
HOA Y/N Y
Abv Grd Liv Area 1,975
Originating Board TREND
Year Built 1960
Annual Tax Amount $2,640
Tax Year 2014
Lot Size 0.410 Acres
Acres 0.41
Lot Dimensions 113X150
Property Description
Welcome to Chatham. Sensational one level living in prime North Wilmington! This spacious three bedroom 2 full bath home has hardwoods throughout, eat-in kitchen with cherry cabinets and granite counters, stainless appliances, (Refrig included) and elegant under cabinet lighting! Current owners added a tile backsplash, more cabinets & granite counter peninsula to finish off the ultimate Kitchen. The eat-in kitchen is open to a Sitting area. The spacious foyer greets you as you enter into the large formal LR and DR. The LR features a stone fireplace and opens to the formal DR. There are three spacious bedrooms with lots of closet space. Both Full Baths are updated ? the Master Bath includes heated tile floors, walk in shower, and a deluxe vanity! Conveniently located main floor laundry area with both electric and gas hook ups. Brand new EP Henry Paver patio/retaining wall, well manicured lawn and mature landscaping are ready for your first Family gathering. The 3 year old shed is included . Additionally there is a two car garage. Well maintained systems, great curb appeal and a great location. This GEM won't last very long!
Location
State DE
County New Castle
Area Brandywine (30901)
Zoning NC15
Rooms
Other Rooms Living Room, Dining Room, Primary Bedroom, Bedroom 2, Kitchen, Family Room, Bedroom 1, Other, Attic
Basement Partial, Unfinished
Interior
Interior Features Primary Bath(s), Kitchen - Island, Ceiling Fan(s), Stall Shower, Kitchen - Eat-In
Hot Water Natural Gas
Heating Gas, Forced Air
Cooling Central A/C
Flooring Wood, Tile/Brick
Fireplaces Number 1
Fireplaces Type Stone
Equipment Dishwasher, Disposal, Energy Efficient Appliances, Built-In Microwave
Fireplace Y
Window Features Replacement
Appliance Dishwasher, Disposal, Energy Efficient Appliances, Built-In Microwave
Heat Source Natural Gas
Laundry Main Floor
Exterior
Exterior Feature Patio(s)
Parking Features Inside Access, Garage Door Opener, Oversized
Garage Spaces 5.0
Utilities Available Cable TV
Water Access N
Roof Type Pitched,Shingle
Accessibility None
Porch Patio(s)
Attached Garage 2
Total Parking Spaces 5
Garage Y
Building
Lot Description Corner, Level, Front Yard, Rear Yard, SideYard(s)
Story 1
Sewer Public Sewer
Water Public
Architectural Style Ranch/Rambler
Level or Stories 1
Additional Building Above Grade
New Construction N
Schools
School District Brandywine
Others
HOA Fee Include Snow Removal
Tax ID 06-067.00-105
Ownership Fee Simple
Acceptable Financing Conventional, VA, FHA 203(b)
Listing Terms Conventional, VA, FHA 203(b)
Financing Conventional,VA,FHA 203(b)
Read Less Info
Want to know what your home might be worth? Contact us for a FREE valuation!

Our team is ready to help you sell your home for the highest possible price ASAP

Bought with David F Williams • Patterson-Schwartz-Brandywine
"My job is to find and attract mastery-based agents to the office, protect the culture, and make sure everyone is happy! "







