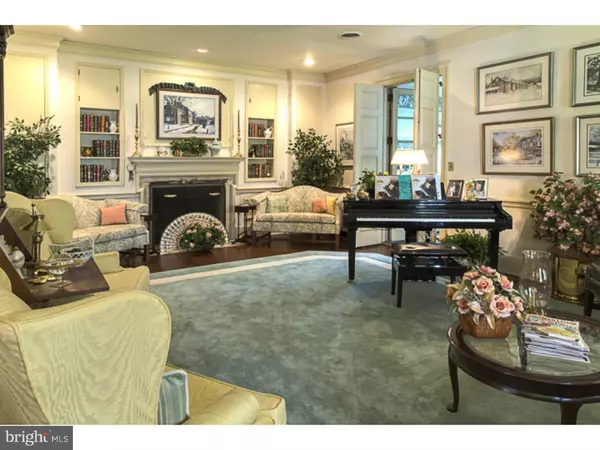$485,000
$599,000
19.0%For more information regarding the value of a property, please contact us for a free consultation.
3 Beds
4 Baths
2,650 SqFt
SOLD DATE : 12/04/2015
Key Details
Sold Price $485,000
Property Type Single Family Home
Sub Type Detached
Listing Status Sold
Purchase Type For Sale
Square Footage 2,650 sqft
Price per Sqft $183
Subdivision None Available
MLS Listing ID 1002629146
Sold Date 12/04/15
Style Cape Cod
Bedrooms 3
Full Baths 3
Half Baths 1
HOA Y/N N
Abv Grd Liv Area 2,650
Originating Board TREND
Year Built 1949
Annual Tax Amount $5,661
Tax Year 2015
Lot Size 0.360 Acres
Acres 0.36
Lot Dimensions 92X170
Property Description
A MUST SEE! This single all brick cape was designed by Irenee DuPont May for his mother in 1949. Nestled on a large .36 acre corner lot, which is completely fenced and facing Parkway land, this 3 bedroom ,3 1/2 bath home has every detail of a gone by era! There are beautiful crown moldings, chair rails,10 ft. ceilings, wide doorways, two fire places, random width pegged floors, and a lovely screened porch which could easily be a glassed in sun room, or family room. The interior as well as the exterior, has been meticulously maintained and renovated with new systems, central air, brick patio with pergola, and a two car garage as well as off street parking which is rarely available in the city. Close to 195, and all the best restaurants and stores are only minutes away, and many within walking distance. You have one floor living and a completely finished lower level with a game room, office and family room. The second unfinished level has wood floors and could be two more bedrooms and a bath. WELCOME HOME !
Location
State DE
County New Castle
Area Wilmington (30906)
Zoning 26R-1
Rooms
Other Rooms Living Room, Dining Room, Primary Bedroom, Bedroom 2, Kitchen, Family Room, Bedroom 1, Other, Attic
Basement Full
Interior
Interior Features Primary Bath(s), Butlers Pantry, Stall Shower, Kitchen - Eat-In
Hot Water Natural Gas
Heating Gas, Hot Water
Cooling Central A/C
Flooring Wood, Fully Carpeted
Fireplaces Number 2
Fireplaces Type Gas/Propane
Equipment Built-In Range, Oven - Self Cleaning, Dishwasher, Refrigerator, Disposal
Fireplace Y
Appliance Built-In Range, Oven - Self Cleaning, Dishwasher, Refrigerator, Disposal
Heat Source Natural Gas
Laundry Lower Floor
Exterior
Exterior Feature Porch(es)
Garage Spaces 4.0
Fence Other
Utilities Available Cable TV
Water Access N
Roof Type Pitched,Shingle,Tile
Accessibility None
Porch Porch(es)
Total Parking Spaces 4
Garage Y
Building
Lot Description Corner, Level, Front Yard, Rear Yard, SideYard(s)
Story 1.5
Foundation Concrete Perimeter
Sewer Public Sewer
Water Public
Architectural Style Cape Cod
Level or Stories 1.5
Additional Building Above Grade
Structure Type 9'+ Ceilings
New Construction N
Schools
School District Red Clay Consolidated
Others
Tax ID 26-013.30-006
Ownership Fee Simple
Security Features Security System
Acceptable Financing Conventional
Listing Terms Conventional
Financing Conventional
Read Less Info
Want to know what your home might be worth? Contact us for a FREE valuation!

Our team is ready to help you sell your home for the highest possible price ASAP

Bought with Patricia Morrow • BHHS Fox & Roach-Greenville

"My job is to find and attract mastery-based agents to the office, protect the culture, and make sure everyone is happy! "







