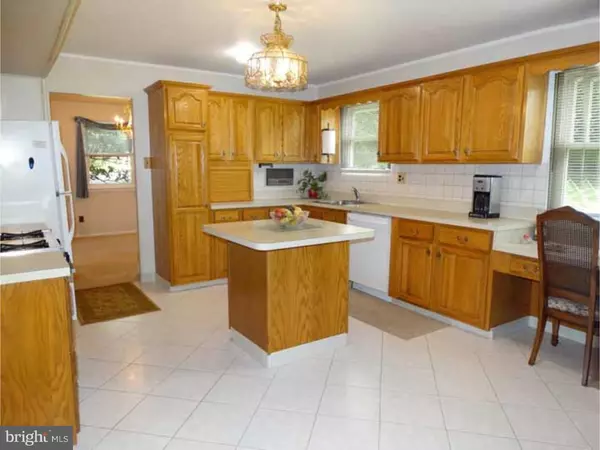$350,000
$369,000
5.1%For more information regarding the value of a property, please contact us for a free consultation.
4 Beds
3 Baths
2,318 SqFt
SOLD DATE : 01/13/2016
Key Details
Sold Price $350,000
Property Type Single Family Home
Sub Type Detached
Listing Status Sold
Purchase Type For Sale
Square Footage 2,318 sqft
Price per Sqft $150
Subdivision Deerfield
MLS Listing ID 1002628016
Sold Date 01/13/16
Style Colonial
Bedrooms 4
Full Baths 2
Half Baths 1
HOA Y/N N
Abv Grd Liv Area 2,318
Originating Board TREND
Year Built 1972
Annual Tax Amount $4,836
Tax Year 2015
Lot Size 0.691 Acres
Acres 0.59
Lot Dimensions 156X243
Property Description
Welcome home to this freshly painted newly carpeted spacious Colonial home. First time offering on this 4 bedroom 2.5 bath home on one of the largest lots in Deerfield section. Ceramic tile foyer entrance way leading to over sized kitchen with loads of wonderful cabinet and counter space. Formal family room and dining room, Cozy family room with outside entrance to 243 foot of yard. Many upgrades have already been accomplished for you such as new heater and central air conditioning, replaced windows and roof. This nicely maintained home is close to all major connection routes such as I-95 and Route 1 expressway.
Location
State PA
County Bucks
Area Northampton Twp (10131)
Zoning R2
Rooms
Other Rooms Living Room, Dining Room, Primary Bedroom, Bedroom 2, Bedroom 3, Kitchen, Family Room, Bedroom 1, Laundry
Interior
Interior Features Kitchen - Eat-In
Hot Water Natural Gas
Heating Gas
Cooling Central A/C
Flooring Fully Carpeted, Vinyl, Tile/Brick
Fireplace N
Heat Source Natural Gas
Laundry Main Floor
Exterior
Exterior Feature Patio(s)
Garage Spaces 4.0
Waterfront N
Water Access N
Roof Type Pitched,Shingle
Accessibility Mobility Improvements
Porch Patio(s)
Parking Type Driveway
Total Parking Spaces 4
Garage N
Building
Story 2
Sewer Public Sewer
Water Public
Architectural Style Colonial
Level or Stories 2
Additional Building Above Grade
New Construction N
Schools
School District Council Rock
Others
Tax ID 31-063-085
Ownership Fee Simple
Acceptable Financing Conventional, VA, Assumption, FHA 203(b)
Listing Terms Conventional, VA, Assumption, FHA 203(b)
Financing Conventional,VA,Assumption,FHA 203(b)
Read Less Info
Want to know what your home might be worth? Contact us for a FREE valuation!

Our team is ready to help you sell your home for the highest possible price ASAP

Bought with Ellen M Cassidy • Coldwell Banker Hearthside

"My job is to find and attract mastery-based agents to the office, protect the culture, and make sure everyone is happy! "







