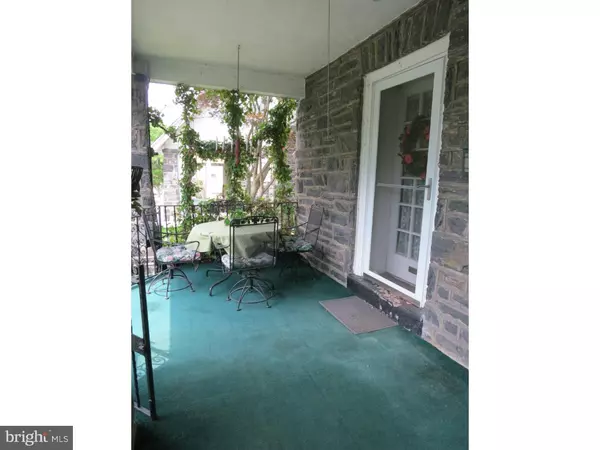$115,000
$123,900
7.2%For more information regarding the value of a property, please contact us for a free consultation.
3 Beds
2 Baths
1,635 SqFt
SOLD DATE : 02/24/2016
Key Details
Sold Price $115,000
Property Type Single Family Home
Sub Type Detached
Listing Status Sold
Purchase Type For Sale
Square Footage 1,635 sqft
Price per Sqft $70
Subdivision Kirklyn
MLS Listing ID 1002621178
Sold Date 02/24/16
Style Colonial
Bedrooms 3
Full Baths 2
HOA Y/N N
Abv Grd Liv Area 1,635
Originating Board TREND
Year Built 1940
Annual Tax Amount $5,555
Tax Year 2016
Lot Size 5,445 Sqft
Acres 0.12
Lot Dimensions 52X125
Property Description
Single Home w/2 car garage priced to sell! A "diamond in the rough". Enjoy Spring, Summer & Fall on the Covered front porch with carpet & ceiling fan. Enter the Living Room with hardwood flooring, Pretty Crown Molding, Bay Window and Beautiful Fireplace. Dining Room with crown molding, hardwood flooring and a window seat. The cut-a-way modern kitchen features a Breakfast Bar, hardwood flooring, abundance of white cabinets, dishwasher, skylight and speakers in the ceiling. Outside exit to large rear yard, driveway and garage. 2nd floor offer the original Large Master Bedroom with a ceiling fan and walk in closet. 2nd Large Bedroom with w/w & 3rd bedroom was converted into an office/den/sitting room with built-ins and a ceiling fan. From the 3rd bedroom walk up to the large Master Bedroom on the 3rd fl. with wall-to-wall, skylights, window a/c and crawl space storage. 2nd Floor large ceramic tile bath with w/vanity area. The basement is full, unfinished and divided into 2 sections. Oil heater approx. 4 years old and can be converted to gas. Laundry Area & Full Bath in the basement too. Property to be sold in as-is condition. Seller will not make any repairs. Seller will also include the Refrigerator, Washer, Dryer, High bar stools, 3rd fl. a/c, window treatments, stereo & speakers, tv in kitchen and awning hardware.
Location
State PA
County Delaware
Area Upper Darby Twp (10416)
Zoning RES
Rooms
Other Rooms Living Room, Dining Room, Primary Bedroom, Bedroom 2, Kitchen, Bedroom 1, Other, Attic
Basement Full, Unfinished
Interior
Interior Features Skylight(s), Ceiling Fan(s), Breakfast Area
Hot Water Electric
Heating Oil, Hot Water
Cooling Wall Unit
Flooring Wood, Fully Carpeted
Fireplaces Number 1
Equipment Dishwasher, Built-In Microwave
Fireplace Y
Window Features Bay/Bow
Appliance Dishwasher, Built-In Microwave
Heat Source Oil
Laundry Basement
Exterior
Exterior Feature Porch(es)
Garage Spaces 2.0
Waterfront N
Water Access N
Roof Type Shingle
Accessibility None
Porch Porch(es)
Parking Type Driveway, Detached Garage
Total Parking Spaces 2
Garage Y
Building
Lot Description Front Yard, Rear Yard, SideYard(s)
Story 3+
Foundation Stone
Sewer Public Sewer
Water Public
Architectural Style Colonial
Level or Stories 3+
Additional Building Above Grade
Structure Type Cathedral Ceilings
New Construction N
Schools
Middle Schools Beverly Hills
High Schools Upper Darby Senior
School District Upper Darby
Others
Tax ID 16-08-01829-00
Ownership Fee Simple
Acceptable Financing Conventional
Listing Terms Conventional
Financing Conventional
Read Less Info
Want to know what your home might be worth? Contact us for a FREE valuation!

Our team is ready to help you sell your home for the highest possible price ASAP

Bought with Sharon M O'Hagan • Long & Foster Real Estate, Inc.

"My job is to find and attract mastery-based agents to the office, protect the culture, and make sure everyone is happy! "







