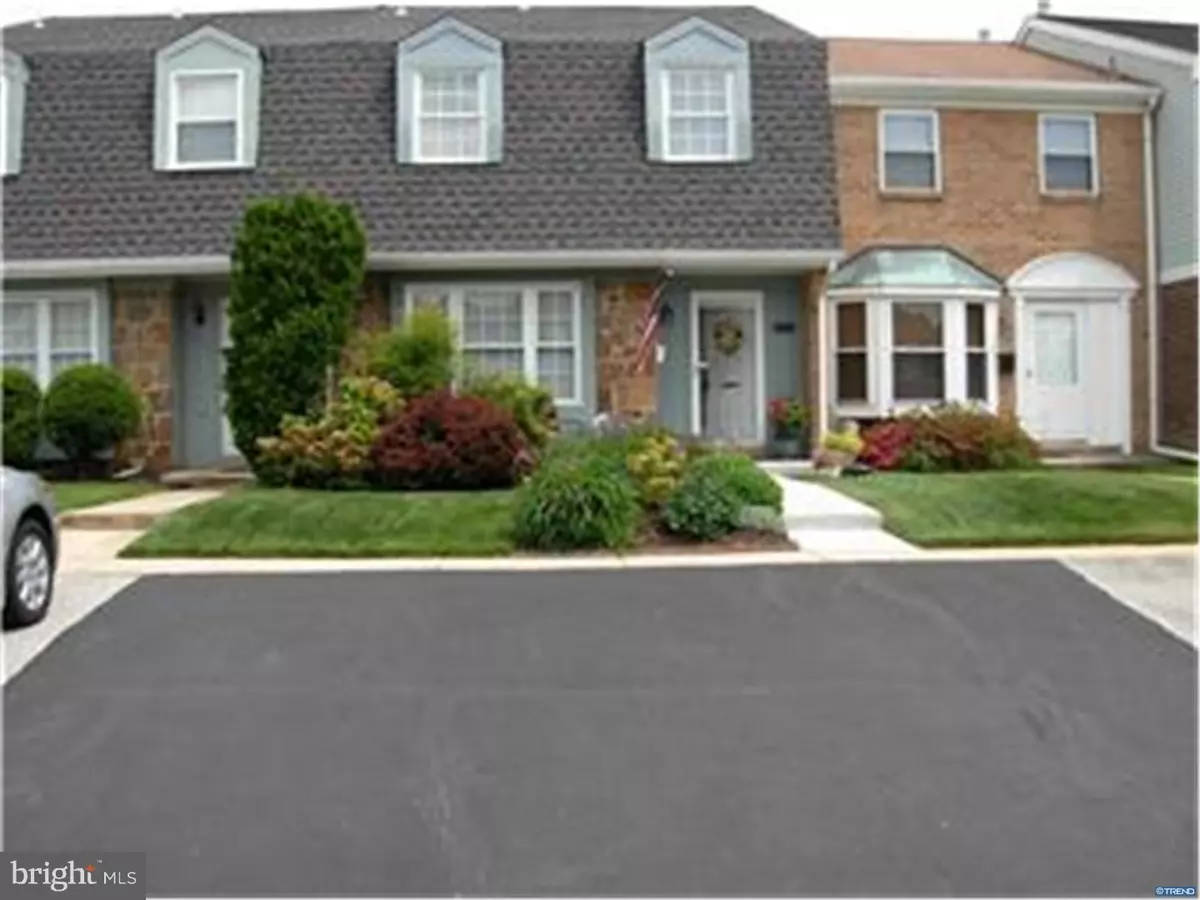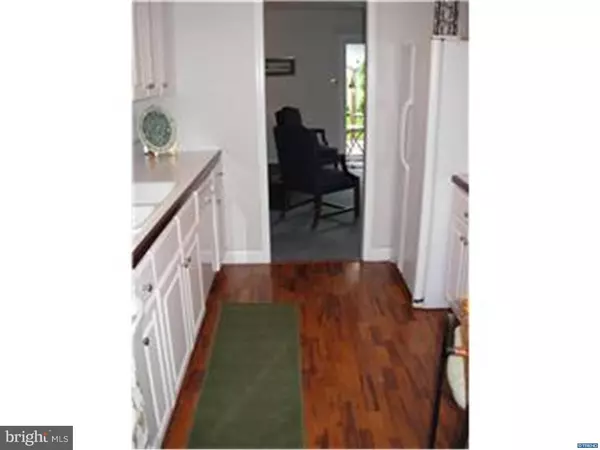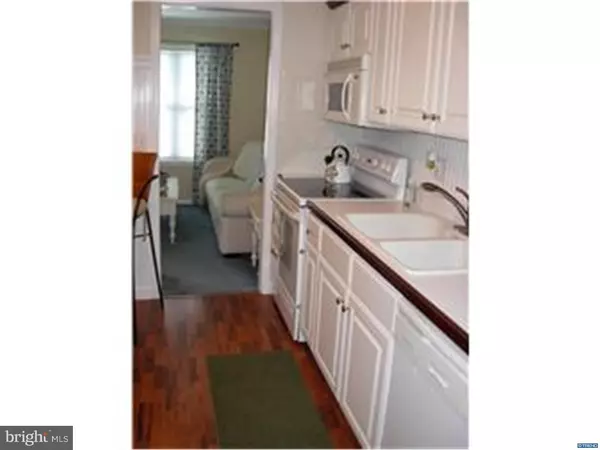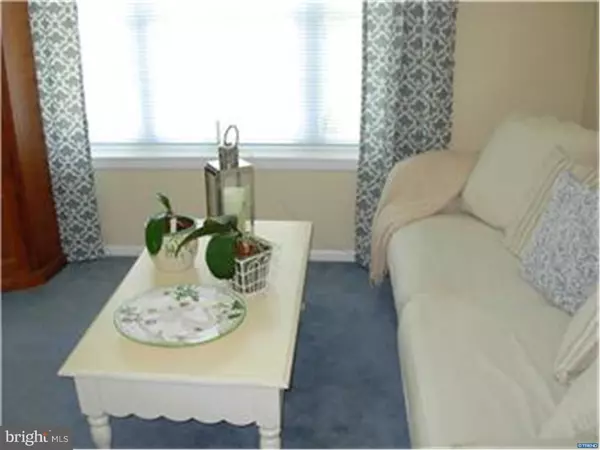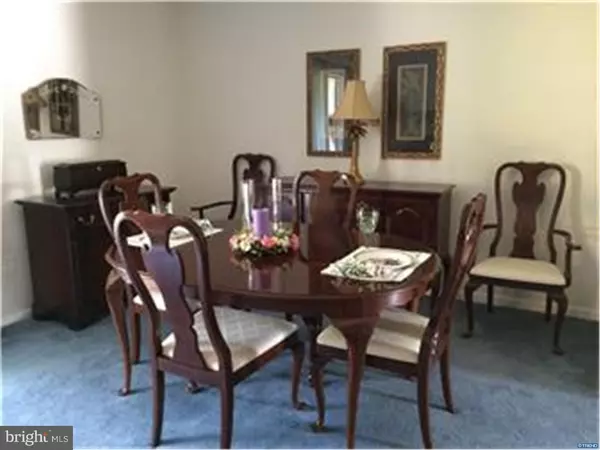$208,000
$219,000
5.0%For more information regarding the value of a property, please contact us for a free consultation.
3 Beds
3 Baths
1,450 SqFt
SOLD DATE : 09/30/2015
Key Details
Sold Price $208,000
Property Type Townhouse
Sub Type Interior Row/Townhouse
Listing Status Sold
Purchase Type For Sale
Square Footage 1,450 sqft
Price per Sqft $143
Subdivision Londonderry
MLS Listing ID 1002608348
Sold Date 09/30/15
Style Colonial
Bedrooms 3
Full Baths 2
Half Baths 1
HOA Fees $1/ann
HOA Y/N Y
Abv Grd Liv Area 1,450
Originating Board TREND
Year Built 1977
Annual Tax Amount $1,887
Tax Year 2014
Lot Size 2,178 Sqft
Acres 0.05
Lot Dimensions 20X110
Property Description
This beautiful manicured 3 bedroom, 2.5 bath town home in North Wilmington sets it apart from the other homes. Starting with a new 25year, one-layer roof with a transferable warranty (2015), new cement front walk way and step (2014), newly seal coated 2 car assigned parking space and a newer front door (2013). Once inside you'll be greeted by a freshly painted home in neutral colors. The laminated wood flooring hallway leads to an updated kitchen with new appliances and slide out cabinet drawers. The carpeted dining room (used as a living room) boasts crown molding, a large picture window with privacy blinds and curtains. The spacious living room (used as a dining room) is great for entertaining with its' wood burning fire place, new tempured concrete flooring and new flue liner (2013). A newer sliding glass door with blinds leads you to a backyard, with an open deck, freshly painted aluminum siding (2015) and mature shrubs for rear yard privacy. The second floor host a spacious wall to wall carpeted master bedroom with a private updated shower stall bath, newer vanity and toilet. Two large closets, a ceiling fan and an enclosed wooded deck off the bedroom with blinds for your relaxation. The carpet hallway and the two other nice sized bedrooms share a full updated bath along with a linen closet. Completing this fine home is a finished basement with new ceiling tiles (2014), freshly painted laundry room with hot water heater, washer and dryer, along with some more storage space. This is a must see home!
Location
State DE
County New Castle
Area Brandywine (30901)
Zoning NCTH
Rooms
Other Rooms Living Room, Dining Room, Primary Bedroom, Bedroom 2, Kitchen, Family Room, Bedroom 1, Laundry, Attic
Basement Full, Fully Finished
Interior
Interior Features Primary Bath(s), Ceiling Fan(s), Kitchen - Eat-In
Hot Water Electric
Heating Oil, Forced Air, Programmable Thermostat
Cooling Central A/C
Flooring Fully Carpeted
Fireplaces Number 1
Equipment Cooktop, Oven - Self Cleaning, Dishwasher, Disposal
Fireplace Y
Appliance Cooktop, Oven - Self Cleaning, Dishwasher, Disposal
Heat Source Oil
Laundry Basement
Exterior
Exterior Feature Patio(s)
Utilities Available Cable TV
Water Access N
Roof Type Pitched
Accessibility None
Porch Patio(s)
Garage N
Building
Lot Description Level, Sloping, Front Yard, Rear Yard
Story 2
Foundation Concrete Perimeter
Sewer Public Sewer
Water Public
Architectural Style Colonial
Level or Stories 2
Additional Building Above Grade
New Construction N
Schools
Elementary Schools Hanby
Middle Schools Springer
High Schools Concord
School District Brandywine
Others
Tax ID 0601100049
Ownership Fee Simple
Security Features Security System
Acceptable Financing Conventional, VA
Listing Terms Conventional, VA
Financing Conventional,VA
Read Less Info
Want to know what your home might be worth? Contact us for a FREE valuation!

Our team is ready to help you sell your home for the highest possible price ASAP

Bought with Julie Allport • BHHS Fox & Roach-Greenville
"My job is to find and attract mastery-based agents to the office, protect the culture, and make sure everyone is happy! "


