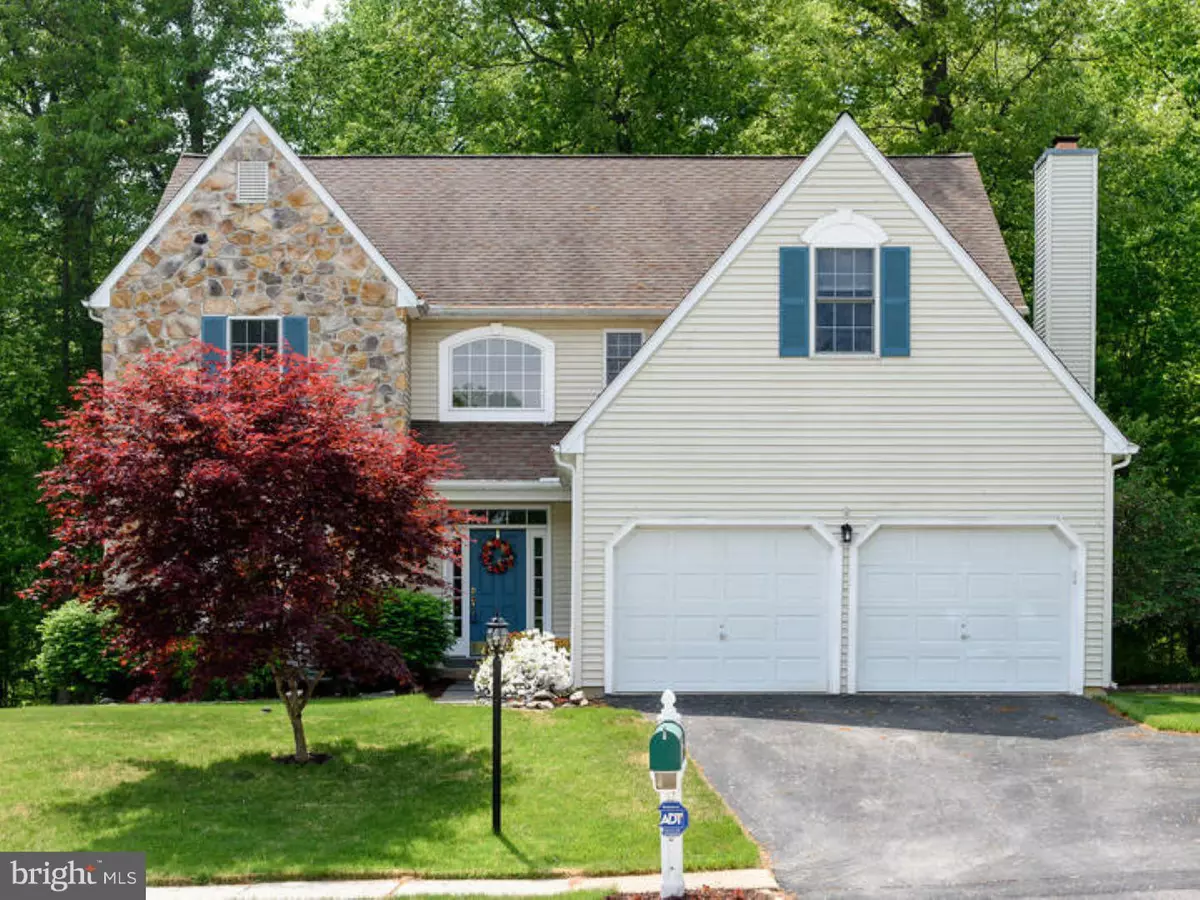$447,000
$450,000
0.7%For more information regarding the value of a property, please contact us for a free consultation.
4 Beds
3 Baths
3,061 SqFt
SOLD DATE : 11/12/2015
Key Details
Sold Price $447,000
Property Type Single Family Home
Sub Type Detached
Listing Status Sold
Purchase Type For Sale
Square Footage 3,061 sqft
Price per Sqft $146
Subdivision Tall Trees At Uwch
MLS Listing ID 1002603070
Sold Date 11/12/15
Style Colonial
Bedrooms 4
Full Baths 2
Half Baths 1
HOA Fees $31/ann
HOA Y/N Y
Abv Grd Liv Area 3,061
Originating Board TREND
Year Built 1999
Annual Tax Amount $7,946
Tax Year 2015
Lot Size 0.310 Acres
Acres 0.31
Property Description
Come see this beautiful home in Tall Trees at Uwchlan! Immaculate 4 Bedroom Colonial on a Lovely Lot in a quiet neighborhood setting. You are welcomed into this home with its impressive 2-story foyer with an oak staircase and beautiful hardwood floors. Just to the left is a bright formal living room with bay window and crown molding, and adjacent formal dining room with chair rail molding. A spacious eat-in kitchen with ALL BRAND NEW brushed stainless steel appliance, newer granite countertops, island, pantry, plenty of cabinets and counters, plus a workstation area awaits you. The enlarged, adjoining family room with vaulted ceilings offers great space for entertaining family and friends or curl up by the cozy wood burning fireplace on cool evenings. Move easily outside through a new slider door to the deck overlooking the flat yard that backs up to the woods. The laundry room, a powder room, hall closet space, and access to the attached 2 car garage complete the main living level. The second floor features Master Suite w/ Walk in Closet, Ceiling Fan, Tiled Bathroom with dual sink vanity, Whirlpool Tub & Shower. Three additional nice sized and bright Bedrooms with great closet space and ceiling fans, a hall bath, and linen closet complete the second floor. Access to unfinished attic space above the garage is found in one of the 3 additional bedrooms. The home also features newer carpeting, fresh paint throughout, and a recently resurfaced driveway. This home is near Marsh Creek Park, the Struble Trail, as well as close to Major Routes (100/282/113/30) and PA Turnpike, plus Award Winning Downingtown Schools and STEM Academy! With this very convenient location and in this quiet neighborhood, this home will surely not stay on the market long! Make your appointment today!
Location
State PA
County Chester
Area Uwchlan Twp (10333)
Zoning R2
Rooms
Other Rooms Living Room, Dining Room, Primary Bedroom, Bedroom 2, Bedroom 3, Kitchen, Family Room, Bedroom 1, Laundry
Basement Full, Unfinished
Interior
Interior Features Primary Bath(s), Kitchen - Island, Butlers Pantry, Ceiling Fan(s), Kitchen - Eat-In
Hot Water Propane
Heating Propane, Forced Air
Cooling Central A/C
Flooring Wood, Fully Carpeted
Fireplaces Number 1
Equipment Built-In Range, Dishwasher, Refrigerator, Disposal, Built-In Microwave
Fireplace Y
Appliance Built-In Range, Dishwasher, Refrigerator, Disposal, Built-In Microwave
Heat Source Bottled Gas/Propane
Laundry Main Floor
Exterior
Exterior Feature Deck(s)
Garage Inside Access, Garage Door Opener
Garage Spaces 4.0
Utilities Available Cable TV
Waterfront N
Water Access N
Accessibility None
Porch Deck(s)
Parking Type Driveway, Attached Garage, Other
Attached Garage 2
Total Parking Spaces 4
Garage Y
Building
Lot Description Cul-de-sac, Level
Story 2
Sewer Public Sewer
Water Public
Architectural Style Colonial
Level or Stories 2
Additional Building Above Grade
Structure Type 9'+ Ceilings
New Construction N
Schools
Elementary Schools Shamona Creek
Middle Schools Downington
High Schools Downingtown High School West Campus
School District Downingtown Area
Others
HOA Fee Include Common Area Maintenance
Tax ID 33-03R-0387
Ownership Fee Simple
Security Features Security System
Acceptable Financing Conventional, VA, FHA 203(b)
Listing Terms Conventional, VA, FHA 203(b)
Financing Conventional,VA,FHA 203(b)
Read Less Info
Want to know what your home might be worth? Contact us for a FREE valuation!

Our team is ready to help you sell your home for the highest possible price ASAP

Bought with Theresa Tarquinio • RE/MAX Professional Realty

"My job is to find and attract mastery-based agents to the office, protect the culture, and make sure everyone is happy! "







