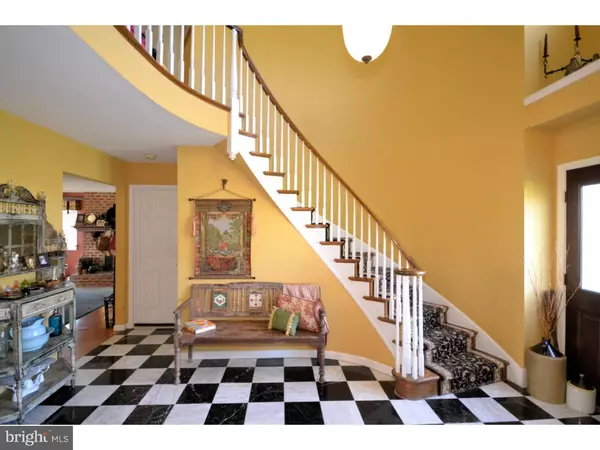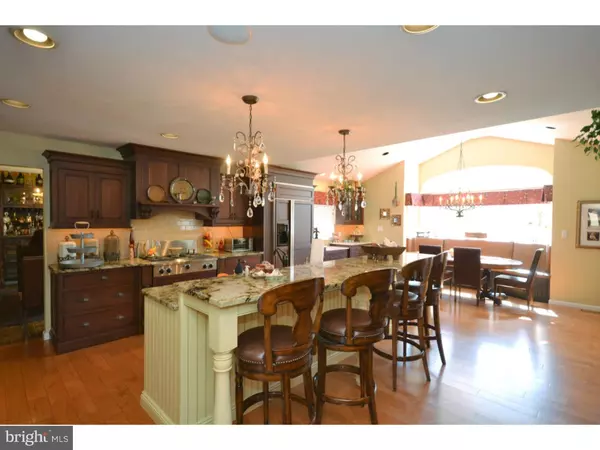$610,000
$650,000
6.2%For more information regarding the value of a property, please contact us for a free consultation.
4 Beds
3 Baths
3,429 SqFt
SOLD DATE : 09/29/2015
Key Details
Sold Price $610,000
Property Type Single Family Home
Sub Type Detached
Listing Status Sold
Purchase Type For Sale
Square Footage 3,429 sqft
Price per Sqft $177
Subdivision Dublin Estates
MLS Listing ID 1002591246
Sold Date 09/29/15
Style Colonial
Bedrooms 4
Full Baths 2
Half Baths 1
HOA Y/N N
Abv Grd Liv Area 3,429
Originating Board TREND
Year Built 1981
Annual Tax Amount $9,583
Tax Year 2015
Lot Size 0.506 Acres
Acres 0.51
Lot Dimensions 126
Property Description
Fantastically updated from top to bottom, this Upper Dublin 4 bedroom Dream Home is located in a prime location on a large naturally wooded private lot. You will give your family the best when you move into this bright & spacious home. The stunning state-of-the?art KITCHEN RENOVATION, with over $100,000 in upgrades features granite counters, a large breakfast bar with a large steamer, 5-burner gas stove, a built in microwave and double stainless wall ovens. The breakfast room area is an add-on to the home with a built in booth that overlooks the backyard. This kitchen was featured in a magazine. The two story foyer has a turned wood staircase & marble floors. The formal living room has crown molding & hardwood floors. The formal dining also has hardwood floors and French doors leading out to a very large brick patio & Hot Tub. The family-rm is opened to the kitchen and has a brick fireplace, hardwood floors and it has also been enlarged. Upstairs the master suite has a dressing area and 2 walk in closets, the ceramic tile master bath has a double vanity, soaking tub and a glass stall shower. The finished basement adds an additional 1,500 sq.ft. of living space with a mirrored gym area, a projection movie theater area, an auxiliary room (great for a private office) and still lots of space for storage. All the bathrooms have been completely remodeled. The roof, windows, heater and a/c are new. We warmly welcome you to the community of Upper Dublin, with its sought after multiple Award Winning Schools, a brand new state of the art High School, its parks and playgrounds, its walking trails and convenient location for great shopping, minutes to the Pa turnpike, the Blue Route(476), Rt 309 and the Fort Washington R-5 Train Station. Walk to Mondauk Park with it's Walking Trails and Playground.
Location
State PA
County Montgomery
Area Upper Dublin Twp (10654)
Zoning A1
Rooms
Other Rooms Living Room, Dining Room, Primary Bedroom, Bedroom 2, Bedroom 3, Kitchen, Family Room, Bedroom 1, Other, Attic
Basement Full, Fully Finished
Interior
Interior Features Primary Bath(s), Kitchen - Island, Butlers Pantry, Ceiling Fan(s), Attic/House Fan, Stall Shower, Dining Area
Hot Water Natural Gas
Heating Gas
Cooling Central A/C
Flooring Wood, Fully Carpeted, Tile/Brick
Fireplaces Number 1
Fireplace Y
Heat Source Natural Gas
Laundry Main Floor
Exterior
Exterior Feature Patio(s)
Garage Garage Door Opener, Oversized
Garage Spaces 5.0
Waterfront N
Water Access N
Roof Type Shingle
Accessibility None
Porch Patio(s)
Parking Type Attached Garage, Other
Attached Garage 2
Total Parking Spaces 5
Garage Y
Building
Lot Description Rear Yard
Story 2
Sewer Public Sewer
Water Public
Architectural Style Colonial
Level or Stories 2
Additional Building Above Grade
New Construction N
Schools
Elementary Schools Maple Glen
Middle Schools Sandy Run
High Schools Upper Dublin
School District Upper Dublin
Others
Tax ID 54-00-04658-148
Ownership Fee Simple
Acceptable Financing Conventional
Listing Terms Conventional
Financing Conventional
Read Less Info
Want to know what your home might be worth? Contact us for a FREE valuation!

Our team is ready to help you sell your home for the highest possible price ASAP

Bought with Sally Perloff • Keller Williams Real Estate-Horsham

"My job is to find and attract mastery-based agents to the office, protect the culture, and make sure everyone is happy! "







