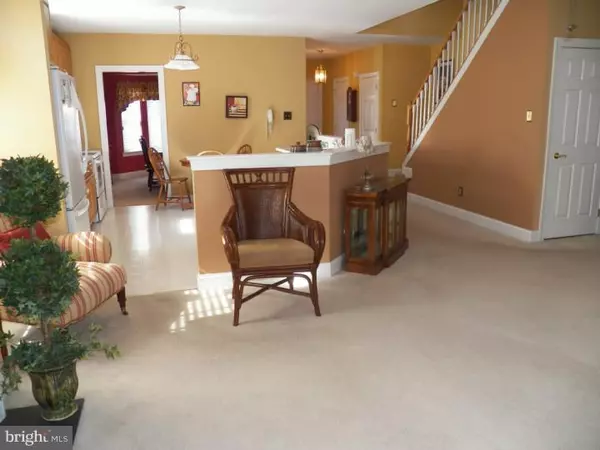$299,000
$315,000
5.1%For more information regarding the value of a property, please contact us for a free consultation.
3 Beds
3 Baths
2,289 SqFt
SOLD DATE : 07/08/2016
Key Details
Sold Price $299,000
Property Type Single Family Home
Sub Type Detached
Listing Status Sold
Purchase Type For Sale
Square Footage 2,289 sqft
Price per Sqft $130
Subdivision Belmont
MLS Listing ID 1002572080
Sold Date 07/08/16
Style Colonial
Bedrooms 3
Full Baths 2
Half Baths 1
HOA Fees $190/mo
HOA Y/N Y
Abv Grd Liv Area 2,289
Originating Board TREND
Year Built 2004
Annual Tax Amount $8,394
Tax Year 2016
Lot Size 7,221 Sqft
Acres 0.17
Lot Dimensions 0 X 0
Property Description
Belmont holds a "Gold Star" rating for 55+ active adult communities. The only community of its kind in Bethel Township and Southern Delaware County. This beautiful single family home features an open floor plan, first floor master suite, large family room with gas fireplace and sliders to a maintenance free deck with lots of privacy. The second floor offers two oversized bedrooms, large bathroom with double sinks, a tub as well as an additional shower stall and plenty of closet space, storage space and brand new heater. The monthly association fee includes snow removal, trash pickup, lawn maintenance and use of the Club House facilities. This home also has a two car garage with automatic garage door openers and an oversized basement. It is located minutes away from Delaware tax free shopping. Thinking about a 55 plus home but worried about not having enough space or privacy?.this home is everything you are looking for. Come see for yourself!
Location
State PA
County Delaware
Area Bethel Twp (10403)
Zoning RES
Rooms
Other Rooms Living Room, Dining Room, Primary Bedroom, Bedroom 2, Kitchen, Bedroom 1, Laundry, Other
Basement Full
Interior
Interior Features Kitchen - Island, Kitchen - Eat-In
Hot Water Natural Gas
Heating Gas, Forced Air
Cooling Central A/C
Flooring Wood, Fully Carpeted, Vinyl
Fireplaces Number 1
Equipment Cooktop, Built-In Range, Dishwasher, Disposal
Fireplace Y
Appliance Cooktop, Built-In Range, Dishwasher, Disposal
Heat Source Natural Gas
Laundry Upper Floor, Basement
Exterior
Exterior Feature Deck(s)
Garage Spaces 5.0
Amenities Available Club House
Waterfront N
Water Access N
Accessibility None
Porch Deck(s)
Parking Type On Street, Driveway, Attached Garage
Attached Garage 2
Total Parking Spaces 5
Garage Y
Building
Story 2
Sewer Public Sewer
Water Public
Architectural Style Colonial
Level or Stories 2
Additional Building Above Grade
New Construction N
Schools
School District Garnet Valley
Others
HOA Fee Include Common Area Maintenance,Lawn Maintenance,Snow Removal,All Ground Fee
Senior Community Yes
Tax ID 03-00-00600-09
Ownership Fee Simple
Read Less Info
Want to know what your home might be worth? Contact us for a FREE valuation!

Our team is ready to help you sell your home for the highest possible price ASAP

Bought with Cheryl Lee O'Donnell • BHHS Fox & Roach-Chadds Ford

"My job is to find and attract mastery-based agents to the office, protect the culture, and make sure everyone is happy! "







