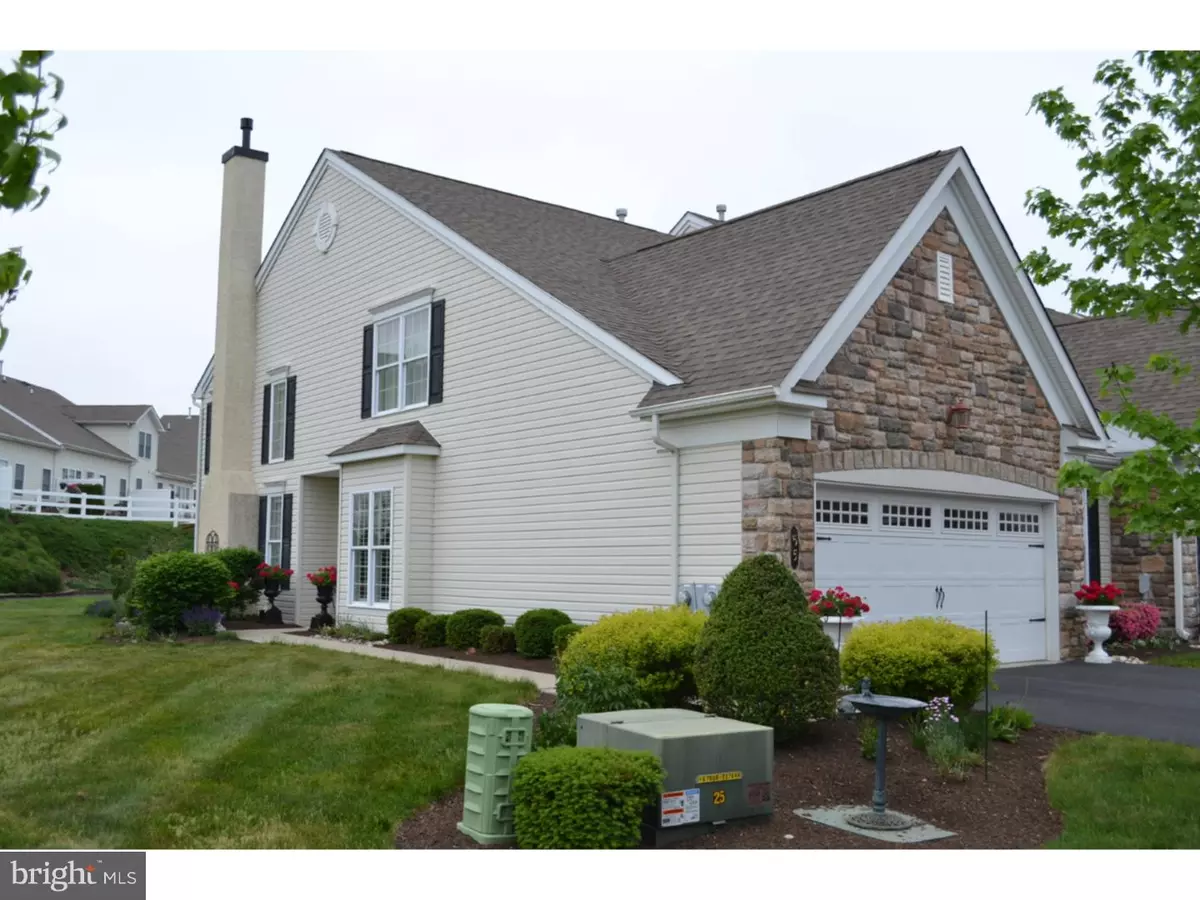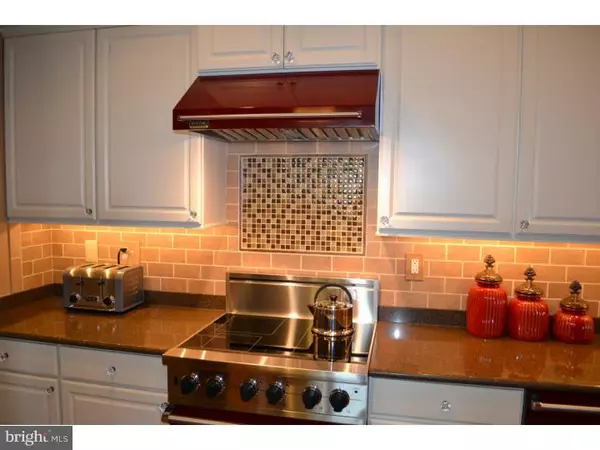$326,000
$334,440
2.5%For more information regarding the value of a property, please contact us for a free consultation.
2 Beds
3 Baths
1,924 SqFt
SOLD DATE : 11/03/2015
Key Details
Sold Price $326,000
Property Type Townhouse
Sub Type Interior Row/Townhouse
Listing Status Sold
Purchase Type For Sale
Square Footage 1,924 sqft
Price per Sqft $169
Subdivision Village At Rosecliff
MLS Listing ID 1002555830
Sold Date 11/03/15
Style Colonial
Bedrooms 2
Full Baths 2
Half Baths 1
HOA Fees $146/qua
HOA Y/N Y
Abv Grd Liv Area 1,924
Originating Board TREND
Year Built 2007
Annual Tax Amount $4,653
Tax Year 2015
Lot Size 5,056 Sqft
Acres 0.12
Lot Dimensions 51X114
Property Description
You must see this two bedroom home with upgrades everywhere! This beautifully kept home is in the desirable Village at Rosecliff development in Sellersville just off Route 309. As you enter this home, you immediately see the open concept of the first floor. Hardwood floors lead you to the kitchen where the upgrades are numerous. With commercial grade Viking Range, Range Hood and Dishwasher, you will love cooking in this kitchen. Also included with this kitchen is a commercial grade, built-in Sub Zero Refrigerator and large eat-in area with gorgeous built-in cabinets and shelves. Other features include: Quartz counters, tile backsplash with inlay above the range and Corian Sink. The rest of the first floor features a Formal Living Room, Large Living Room with Cathedral Ceiling and Fireplace, and Master Bedroom. The first floor Master includes Full Bath and Walk-In Closet. The Living Room has Glass Sliding Doors that open up to the rear yard and Patio with access to walking path. Upstairs is a loft style Family Room that overlooks the Living Room, as well as another bedroom, full bath and mechanical room. Together, these features create an absolutely beautiful home in this 55+ community.
Location
State PA
County Bucks
Area West Rockhill Twp (10152)
Zoning SR
Rooms
Other Rooms Living Room, Dining Room, Primary Bedroom, Kitchen, Family Room, Bedroom 1, Laundry, Other, Attic
Interior
Interior Features Primary Bath(s), Butlers Pantry, Attic/House Fan, Dining Area
Hot Water Propane
Heating Propane, Forced Air
Cooling Central A/C
Flooring Wood, Fully Carpeted, Tile/Brick
Fireplaces Number 1
Fireplaces Type Gas/Propane
Equipment Built-In Range, Dishwasher, Refrigerator
Fireplace Y
Appliance Built-In Range, Dishwasher, Refrigerator
Heat Source Bottled Gas/Propane
Laundry Main Floor
Exterior
Exterior Feature Patio(s)
Garage Spaces 4.0
Water Access N
Roof Type Shingle
Accessibility None
Porch Patio(s)
Attached Garage 2
Total Parking Spaces 4
Garage Y
Building
Lot Description Rear Yard
Story 2
Sewer Public Sewer
Water Public
Architectural Style Colonial
Level or Stories 2
Additional Building Above Grade
Structure Type Cathedral Ceilings
New Construction N
Schools
School District Pennridge
Others
HOA Fee Include Lawn Maintenance,Snow Removal,Trash
Senior Community Yes
Tax ID 52-017-129
Ownership Fee Simple
Read Less Info
Want to know what your home might be worth? Contact us for a FREE valuation!

Our team is ready to help you sell your home for the highest possible price ASAP

Bought with Anthony Alcaro • Long & Foster Real Estate, Inc.
"My job is to find and attract mastery-based agents to the office, protect the culture, and make sure everyone is happy! "







