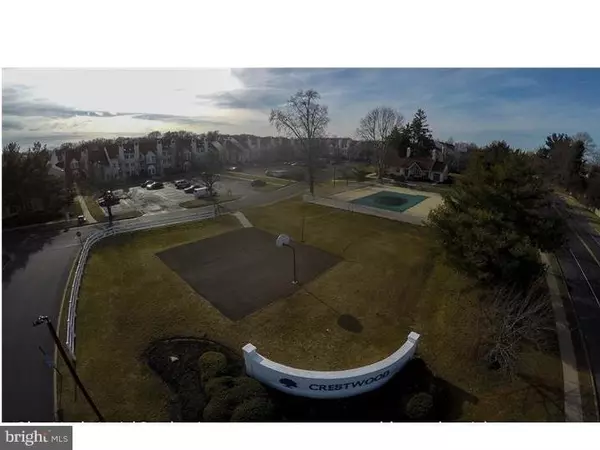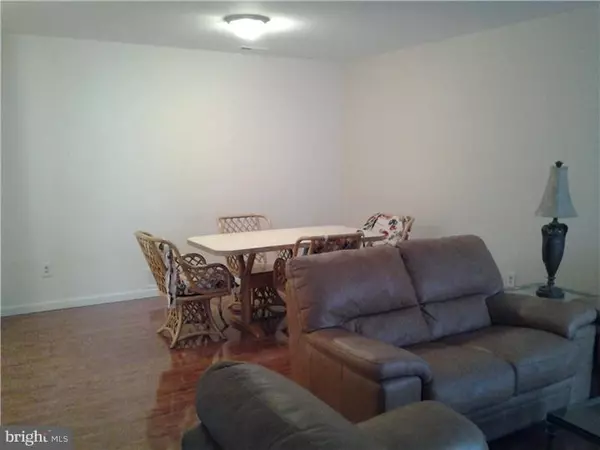$120,000
$124,000
3.2%For more information regarding the value of a property, please contact us for a free consultation.
2 Beds
2 Baths
SOLD DATE : 01/15/2016
Key Details
Sold Price $120,000
Property Type Townhouse
Sub Type Interior Row/Townhouse
Listing Status Sold
Purchase Type For Sale
Subdivision Crestwood Condo
MLS Listing ID 1002552190
Sold Date 01/15/16
Style Traditional,Other
Bedrooms 2
Full Baths 1
Half Baths 1
HOA Fees $228/mo
HOA Y/N N
Originating Board TREND
Year Built 1990
Annual Tax Amount $4,193
Tax Year 2015
Property Description
Huge price reduction and ready to go! Move right in to this beautiful townhouse, "Penthouse Model", situated in a park like setting. This home is a must see, with brand new solid wood flooring throughout the home, including bedrooms and stairs - recently painted. The kitchen boasts new 16" ceramic tiled flooring, tiled back splash with lots of room to cook. Dining room and Living room have beautifully installed wide wood flooring with fireplace and balcony. 2nd floor is comprised of The Main Bedroom with walk-in closet, large Bathroom, vaulted ceilings with skylights, solid wood floors and loft with storage area. 2nd Bedroom also has solid wood floors and balcony. All appliances are included with the purchase. There are two parking spaces provided along with visitors parking. Close to turnpike and I95.
Location
State PA
County Bucks
Area Bristol Twp (10105)
Zoning R3
Rooms
Other Rooms Living Room, Dining Room, Primary Bedroom, Kitchen, Bedroom 1, Attic
Interior
Interior Features Primary Bath(s), Skylight(s), Breakfast Area
Hot Water Electric
Heating Electric, Forced Air
Cooling Central A/C
Flooring Wood, Tile/Brick
Fireplaces Number 1
Equipment Oven - Self Cleaning, Dishwasher, Refrigerator, Disposal
Fireplace Y
Appliance Oven - Self Cleaning, Dishwasher, Refrigerator, Disposal
Heat Source Electric
Laundry Upper Floor
Exterior
Exterior Feature Balcony
Garage Spaces 2.0
Utilities Available Cable TV
Amenities Available Swimming Pool, Club House, Tot Lots/Playground
Waterfront N
Water Access N
Accessibility None
Porch Balcony
Parking Type Parking Lot
Total Parking Spaces 2
Garage N
Building
Story 2
Sewer Public Sewer
Water Public
Architectural Style Traditional, Other
Level or Stories 2
Structure Type Cathedral Ceilings
New Construction N
Schools
High Schools Truman Senior
School District Bristol Township
Others
HOA Fee Include Pool(s),Common Area Maintenance,Ext Bldg Maint,Lawn Maintenance,Snow Removal,Trash
Tax ID 05-025-082-419
Ownership Condominium
Acceptable Financing Conventional, FHA 203(b)
Listing Terms Conventional, FHA 203(b)
Financing Conventional,FHA 203(b)
Read Less Info
Want to know what your home might be worth? Contact us for a FREE valuation!

Our team is ready to help you sell your home for the highest possible price ASAP

Bought with Janice Savage • Keller Williams Real Estate-Langhorne

"My job is to find and attract mastery-based agents to the office, protect the culture, and make sure everyone is happy! "







