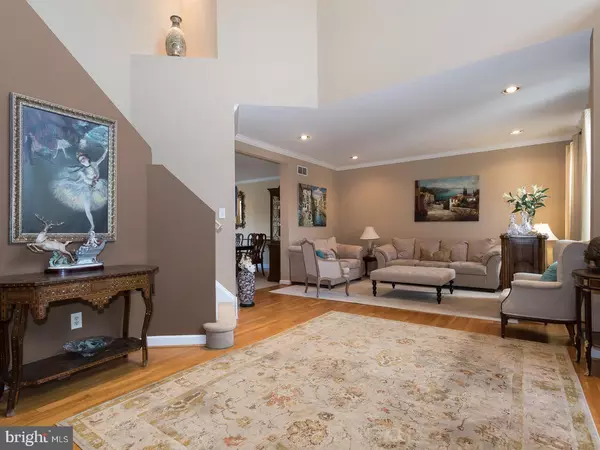$585,000
$599,900
2.5%For more information regarding the value of a property, please contact us for a free consultation.
4 Beds
3 Baths
3,670 SqFt
SOLD DATE : 09/05/2018
Key Details
Sold Price $585,000
Property Type Single Family Home
Sub Type Detached
Listing Status Sold
Purchase Type For Sale
Square Footage 3,670 sqft
Price per Sqft $159
Subdivision Talamore
MLS Listing ID 1000122944
Sold Date 09/05/18
Style Colonial
Bedrooms 4
Full Baths 2
Half Baths 1
HOA Fees $179/mo
HOA Y/N Y
Abv Grd Liv Area 3,670
Originating Board TREND
Year Built 1996
Annual Tax Amount $11,906
Tax Year 2018
Lot Size 0.433 Acres
Acres 0.43
Lot Dimensions 55
Property Description
Great New Price! Gorgeous 3,670 SF home in this highly sought after Talamore Country Club/golf course setting, and the award-winning Hatboro-Horsham School District. This 4 Bedroom, 2 1/2 Bath Home sits at the very end of a quiet cul-de-sac and affords privacy while also being a part of a vibrant, friendly community. The modern and open floor plan features a spacious two-story entry as well as a library/office, a formal living and dining room with exceptional views. The showcase of the first floor is the dramatic great room with fireplace, two-story windows overlooking the backyard as well as the extra-large recently updated kitchen and sunny breakfast room. The kitchen showcases a clean contemporary design including granite counter tops, Sub Zero refrigerator, GE appliances, stone backsplash, and an abundance of cabinetry and storage including a separate walk in pantry. The breakfast room is surrounded by windows and a sliding door to the deck, all of which overlook the peaceful backyard. Two separate staircases lead to a very open second floor area for studying after school. The master bedroom suite is "to be seen"; featuring a brand new, custom designed dream closet with a granite-top island, an abundance of drawers, shelves, hanging areas and a full-length mirror, making it the perfect dressing area. The very spacious master bedroom has vaulted ceilings, is pre-wired for TV and cable, overlooks the backyard, and features a large marble tiled bathroom with a walk-in shower, two vanities, and soaking bathtub with plenty of windows and natural light throughout. The second floor offers ample closet space in all the bedrooms, a full hall bath, and a hall closet. The home features a two-car garage and side entrance open into the mudroom with washer and dryer and newly designed cabinets and shelves for storage of backpacks and shoes. The home is serviced by two HVAC zones, both systems were recently updated with high efficiency equipment ensuring many years of worry free comfort. The property enjoys a large driveway, manicured landscaping, and is welcoming. Welcome to the magnificent Talamore Development that includes the renowned Talamore Golf course, the tennis courts, the elegant dining and event space as well as its gorgeous resort style pool. ***Residents of Talamore receive 6 free rounds of golf per year as well as the use of the resort style pool, modern gym and access to the restaurant.***
Location
State PA
County Montgomery
Area Horsham Twp (10636)
Zoning R2
Rooms
Other Rooms Living Room, Dining Room, Primary Bedroom, Bedroom 2, Bedroom 3, Kitchen, Family Room, Bedroom 1, Laundry, Other, Attic
Basement Full, Unfinished
Interior
Interior Features Primary Bath(s), Kitchen - Island, Butlers Pantry, Skylight(s), Ceiling Fan(s), Attic/House Fan, WhirlPool/HotTub, Kitchen - Eat-In
Hot Water Natural Gas
Heating Gas, Forced Air
Cooling Central A/C
Flooring Wood, Fully Carpeted, Tile/Brick
Fireplaces Number 1
Fireplaces Type Gas/Propane
Equipment Cooktop, Oven - Wall, Oven - Double, Oven - Self Cleaning, Dishwasher, Refrigerator, Disposal
Fireplace Y
Appliance Cooktop, Oven - Wall, Oven - Double, Oven - Self Cleaning, Dishwasher, Refrigerator, Disposal
Heat Source Natural Gas
Laundry Main Floor
Exterior
Exterior Feature Deck(s)
Garage Inside Access, Garage Door Opener
Garage Spaces 5.0
Utilities Available Cable TV
Amenities Available Swimming Pool, Tennis Courts, Club House
Waterfront N
Water Access N
Roof Type Shingle
Accessibility None
Porch Deck(s)
Parking Type On Street, Driveway, Attached Garage, Other
Attached Garage 2
Total Parking Spaces 5
Garage Y
Building
Lot Description Cul-de-sac
Story 2
Foundation Concrete Perimeter
Sewer Public Sewer
Water Public
Architectural Style Colonial
Level or Stories 2
Additional Building Above Grade
Structure Type Cathedral Ceilings,9'+ Ceilings
New Construction N
Schools
Elementary Schools Pennypack
Middle Schools Keith Valley
High Schools Hatboro-Horsham
School District Hatboro-Horsham
Others
Pets Allowed N
HOA Fee Include Pool(s),Common Area Maintenance,Lawn Maintenance,Snow Removal,Trash,Health Club
Senior Community No
Tax ID 36-00-04694-238
Ownership Fee Simple
Security Features Security System
Acceptable Financing Conventional
Listing Terms Conventional
Financing Conventional
Read Less Info
Want to know what your home might be worth? Contact us for a FREE valuation!

Our team is ready to help you sell your home for the highest possible price ASAP

Bought with Rachel Sharabani • Homestarr Realty

"My job is to find and attract mastery-based agents to the office, protect the culture, and make sure everyone is happy! "







