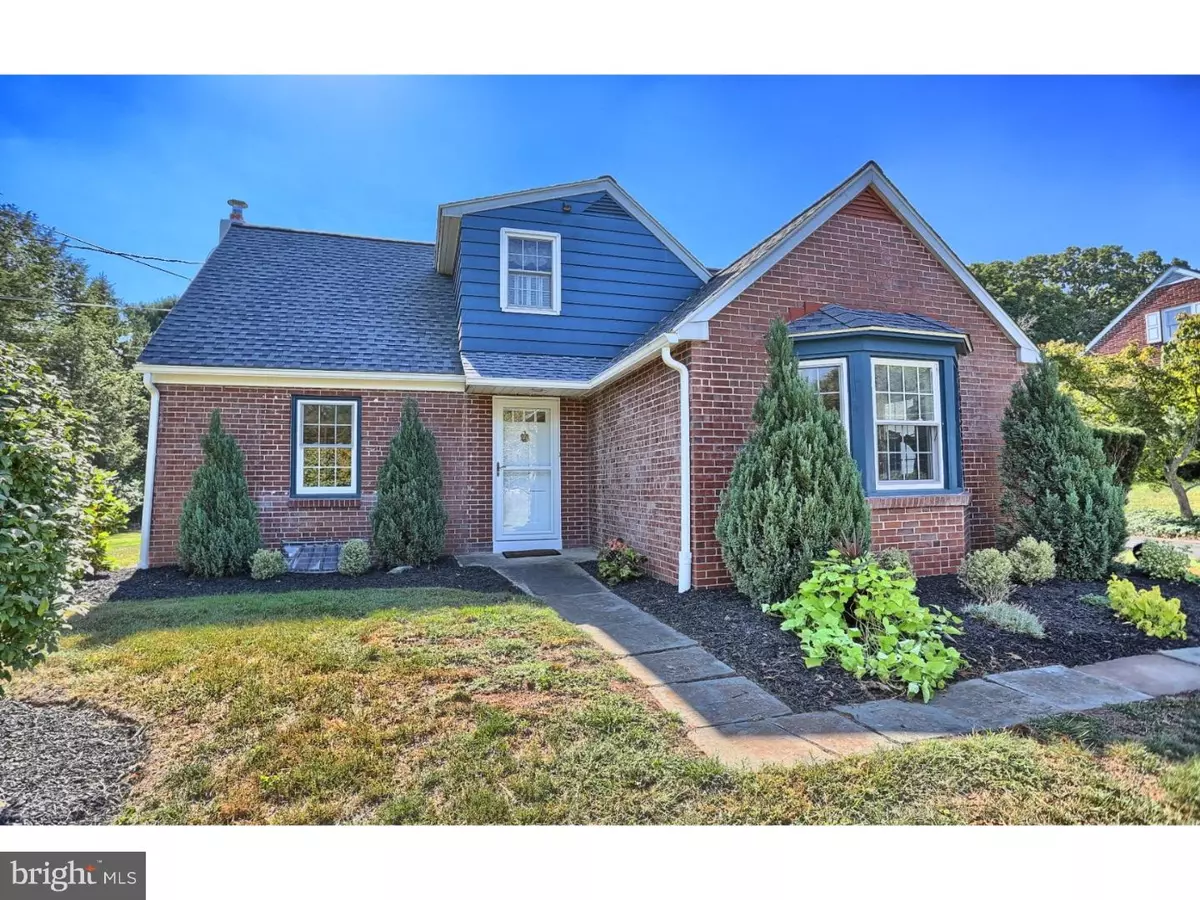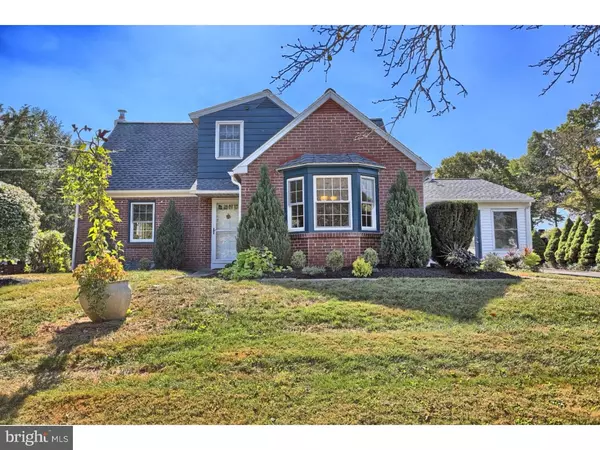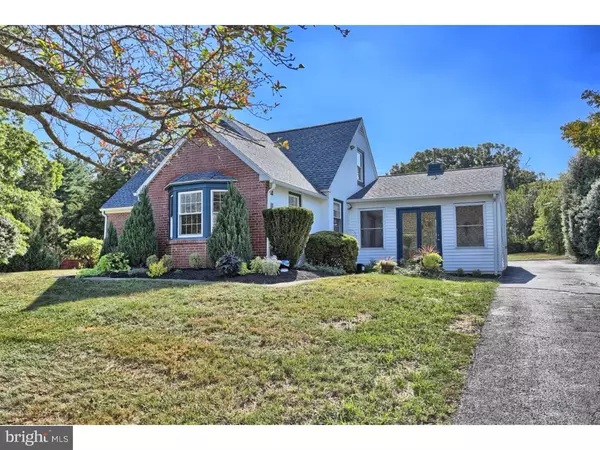$240,000
$247,900
3.2%For more information regarding the value of a property, please contact us for a free consultation.
4 Beds
2 Baths
2,267 SqFt
SOLD DATE : 11/09/2016
Key Details
Sold Price $240,000
Property Type Single Family Home
Sub Type Detached
Listing Status Sold
Purchase Type For Sale
Square Footage 2,267 sqft
Price per Sqft $105
Subdivision None Available
MLS Listing ID 1002510280
Sold Date 11/09/16
Style Cape Cod,Traditional
Bedrooms 4
Full Baths 2
HOA Y/N N
Abv Grd Liv Area 2,015
Originating Board TREND
Year Built 1951
Annual Tax Amount $3,752
Tax Year 2016
Lot Size 0.494 Acres
Acres 0.49
Lot Dimensions IRREG
Property Description
Rarely does a home come on the market with classic charm such as this one where modern upgrades abound giving you the best of both worlds. This tucked away treasure is only minutes off of 422, so the location is uber convenient. Upon arriving, a stone pathway will lead you to the front door of this beautiful brick front home with a new storm door to enjoy the country breeze. Greeting you in the Foyer are original hardwood floors flanked by warm earth-toned paint colors and arched doorways for the perfect character. In addition to a dining room and living room you'll find two bedrooms and a full bathroom on the 1st floor. The second floor has 2 generous room as well as a full bathroom. Something you'll find plenty of in this home are closets! From the Foyer to the garage, storage is abundant in every area of the home allowing for your family to grow. Do you love to cook? This chef's dream kitchen is ready for your new recipe. The high powered stainless steel range hood is vented to the outside to keep your kitchen squeaky clean and to avoid lingering food odors. A tile backsplash with mosaic details, custom built in spice rack, roll out drawers in the cabinet along with the pantry, soft close drawers, glass accents on a few cabinet doors, under cabinet lighting, stainless touch faucet and appliances, on demand hot water, recessed lighting, the list goes on and on. Both full bathrooms have been remodeled and are dripping with custom details. Other amazing features include: upgraded satin nickel lever hardware on your doors, hard wired smoke detectors for current day safety standards, a heated sunroom, 2 fireplaces, a reverse osmosis filtration system for drinking water in addition to a water softener, double hung replacement windows throughout the home, and incredibly reasonable taxes! A second floor apartment/shop with a separate entrance gives you so many additional possibilities as well; an in-law suite for a multi-generational family, a rental opportunity to earn extra income, or a home office are just a few scenarios that would be fitting for this space. Outside is a private oasis with immaculate perennial infused mulch beds hugging your home complimented by cheery potted plants, a garden, shed, additional parking, and room to roam. There's more to be said, but why ruin the experience? You will not be disappointed after you tour this home, so let's schedule it today!
Location
State PA
County Chester
Area East Coventry Twp (10318)
Zoning RES
Rooms
Other Rooms Living Room, Dining Room, Primary Bedroom, Bedroom 2, Bedroom 3, Kitchen, Bedroom 1, In-Law/auPair/Suite, Other, Attic
Basement Full, Outside Entrance
Interior
Interior Features Butlers Pantry, Skylight(s), Ceiling Fan(s), Water Treat System, Breakfast Area
Hot Water Oil, Electric
Heating Oil, Hot Water
Cooling Wall Unit
Flooring Wood, Vinyl, Tile/Brick
Fireplaces Number 2
Fireplaces Type Brick
Equipment Built-In Range, Dishwasher, Built-In Microwave
Fireplace Y
Window Features Replacement
Appliance Built-In Range, Dishwasher, Built-In Microwave
Heat Source Oil
Laundry Basement
Exterior
Garage Spaces 5.0
Utilities Available Cable TV
Water Access N
Roof Type Shingle
Accessibility None
Attached Garage 2
Total Parking Spaces 5
Garage Y
Building
Lot Description Level, Sloping, Open, Front Yard
Story 1.5
Foundation Brick/Mortar
Sewer On Site Septic
Water Well
Architectural Style Cape Cod, Traditional
Level or Stories 1.5
Additional Building Above Grade, Below Grade
New Construction N
Schools
School District Owen J Roberts
Others
Senior Community No
Tax ID 18-01 -0067
Ownership Fee Simple
Acceptable Financing Conventional, VA, FHA 203(b), USDA
Listing Terms Conventional, VA, FHA 203(b), USDA
Financing Conventional,VA,FHA 203(b),USDA
Read Less Info
Want to know what your home might be worth? Contact us for a FREE valuation!

Our team is ready to help you sell your home for the highest possible price ASAP

Bought with Joe M Robins • RE/MAX Direct
"My job is to find and attract mastery-based agents to the office, protect the culture, and make sure everyone is happy! "







