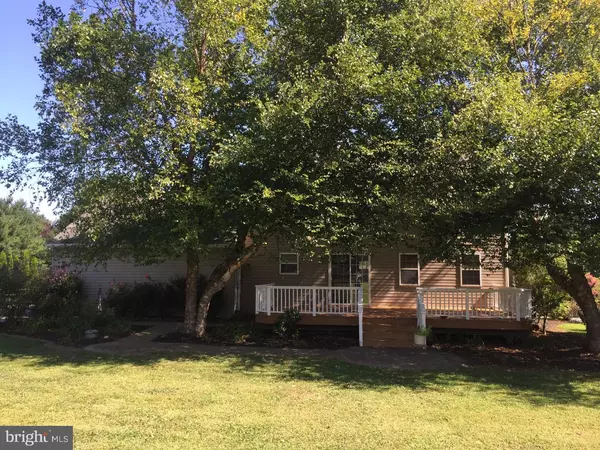$280,000
$285,000
1.8%For more information regarding the value of a property, please contact us for a free consultation.
4 Beds
3 Baths
2,611 SqFt
SOLD DATE : 10/11/2016
Key Details
Sold Price $280,000
Property Type Single Family Home
Sub Type Detached
Listing Status Sold
Purchase Type For Sale
Square Footage 2,611 sqft
Price per Sqft $107
Subdivision Canterbury Acres
MLS Listing ID 1002505972
Sold Date 10/11/16
Style Traditional
Bedrooms 4
Full Baths 2
Half Baths 1
HOA Y/N N
Abv Grd Liv Area 1,960
Originating Board TREND
Year Built 1998
Annual Tax Amount $5,333
Tax Year 2016
Lot Size 1.000 Acres
Acres 1.0
Lot Dimensions 0X0
Property Description
This is the one you've been waiting for. A 4 bedroom, 2.5 bath home with a 3 car garage on an acre lot in a quiet community. It is only a short distance to the route 1 bypass for an easy commute north or south. Inside you will find new carpet and professional painting throughout. The living room has crown molding it shares with the dining room that also boasts wainscoting. The family room has a stone fireplace with a propane log making a romantic fire as easy as flicking a light switch. Upstairs is the master bedroom with a full bath and a walk in closet as well as 3 additional bedrooms and a full bath. Wait until you see the finished basement. It is a special place that has a play room with built in shelves and bench seating with storage beneath. There is another room with a 6' built in fish tank adjoining a huge entertainment room that is the current home to a bar and pool table both available for sale. Outside, the 3 car garage with its newly coated floor will house the cars and toys while the large shed has plenty of space for mowers and yard equipment. Shade trees make the 16' x 30' deck enjoyable even in the blazing sun and the large level back yard has plenty of room for entertaining or a huge vegetable garden. Don't miss this one!
Location
State PA
County Chester
Area West Nottingham Twp (10368)
Zoning R2
Direction Northeast
Rooms
Other Rooms Living Room, Dining Room, Primary Bedroom, Bedroom 2, Bedroom 3, Kitchen, Family Room, Bedroom 1, Other, Attic
Basement Full
Interior
Interior Features Primary Bath(s), Ceiling Fan(s), Kitchen - Eat-In
Hot Water Propane
Heating Gas, Forced Air
Cooling Central A/C
Flooring Wood, Fully Carpeted, Vinyl, Tile/Brick
Fireplaces Number 1
Fireplaces Type Stone, Gas/Propane
Equipment Dishwasher, Energy Efficient Appliances, Built-In Microwave
Fireplace Y
Appliance Dishwasher, Energy Efficient Appliances, Built-In Microwave
Heat Source Natural Gas
Laundry Basement
Exterior
Exterior Feature Deck(s)
Parking Features Inside Access, Garage Door Opener
Garage Spaces 6.0
Utilities Available Cable TV
Water Access N
Roof Type Pitched,Shingle
Accessibility None
Porch Deck(s)
Attached Garage 3
Total Parking Spaces 6
Garage Y
Building
Lot Description Level, Open, Front Yard, Rear Yard, SideYard(s)
Story 2
Foundation Concrete Perimeter
Sewer On Site Septic
Water Well
Architectural Style Traditional
Level or Stories 2
Additional Building Above Grade, Below Grade
New Construction N
Schools
High Schools Oxford Area
School District Oxford Area
Others
Pets Allowed Y
Senior Community No
Tax ID 68-02 -0032.3400
Ownership Fee Simple
Security Features Security System
Acceptable Financing Conventional
Listing Terms Conventional
Financing Conventional
Pets Allowed Case by Case Basis
Read Less Info
Want to know what your home might be worth? Contact us for a FREE valuation!

Our team is ready to help you sell your home for the highest possible price ASAP

Bought with Kathleen Wolfgang • Keller Williams Real Estate -Exton
"My job is to find and attract mastery-based agents to the office, protect the culture, and make sure everyone is happy! "







