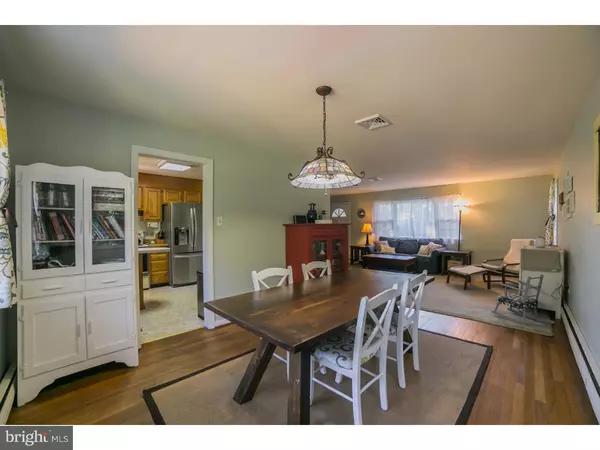$302,500
$309,900
2.4%For more information regarding the value of a property, please contact us for a free consultation.
4 Beds
2 Baths
1,512 SqFt
SOLD DATE : 11/01/2016
Key Details
Sold Price $302,500
Property Type Single Family Home
Sub Type Detached
Listing Status Sold
Purchase Type For Sale
Square Footage 1,512 sqft
Price per Sqft $200
Subdivision Hamilton Woods
MLS Listing ID 1002506080
Sold Date 11/01/16
Style Ranch/Rambler
Bedrooms 4
Full Baths 2
HOA Y/N N
Abv Grd Liv Area 1,512
Originating Board TREND
Year Built 1960
Annual Tax Amount $3,641
Tax Year 2016
Lot Size 0.948 Acres
Acres 0.95
Lot Dimensions 100X412
Property Description
Welcome to this beautiful ranch home featuring one floor living on a near acre private lot. With mature trees and plenty of space in the rear yard, this is a wonderfully serene location. An open floor plan from the dining room to the living room provides a large, welcoming space. Well maintained hardwood floors gleam throughout the home and the four bedrooms. A walk-out basement with an attached garage is ready to be finished or utilized as is. A new central air system and 200 amp electrical service are great recent upgrades. Don't miss the Buderus 115 Oil Boiler that operates at an Energy Star rated 87% annualized efficiency, an efficiency that saves the homeowner approximately 33% in oil costs every year. In 2014, 18" of cellulose insulation was blown in throughout the house. These energy efficient investments made by the homeowners cannot be overlooked! The home is in a great location with easy access to shopping, major roadways and the popular borough of West Chester. In highly rated West Chester School District, and Newsweek rated Henderson High School, this is a home you can't miss. Schedule your showing soon!
Location
State PA
County Chester
Area West Goshen Twp (10352)
Zoning R3
Rooms
Other Rooms Living Room, Dining Room, Primary Bedroom, Bedroom 2, Bedroom 3, Kitchen, Family Room, Bedroom 1, Attic
Basement Full, Unfinished
Interior
Interior Features Attic/House Fan, Kitchen - Eat-In
Hot Water Oil
Heating Oil, Hot Water
Cooling Central A/C
Flooring Wood
Fireplace N
Heat Source Oil
Laundry Basement
Exterior
Exterior Feature Deck(s)
Parking Features Inside Access
Garage Spaces 4.0
Water Access N
Roof Type Pitched,Shingle
Accessibility None
Porch Deck(s)
Attached Garage 1
Total Parking Spaces 4
Garage Y
Building
Lot Description Level, Rear Yard
Story 1
Foundation Brick/Mortar
Sewer Public Sewer
Water Well
Architectural Style Ranch/Rambler
Level or Stories 1
Additional Building Above Grade
New Construction N
Schools
Elementary Schools Fern Hill
Middle Schools Peirce
High Schools B. Reed Henderson
School District West Chester Area
Others
Senior Community No
Tax ID 52-02H-0031.0100
Ownership Fee Simple
Acceptable Financing Conventional
Listing Terms Conventional
Financing Conventional
Read Less Info
Want to know what your home might be worth? Contact us for a FREE valuation!

Our team is ready to help you sell your home for the highest possible price ASAP

Bought with Kathryn A Conaway • Long & Foster Real Estate, Inc.
"My job is to find and attract mastery-based agents to the office, protect the culture, and make sure everyone is happy! "







