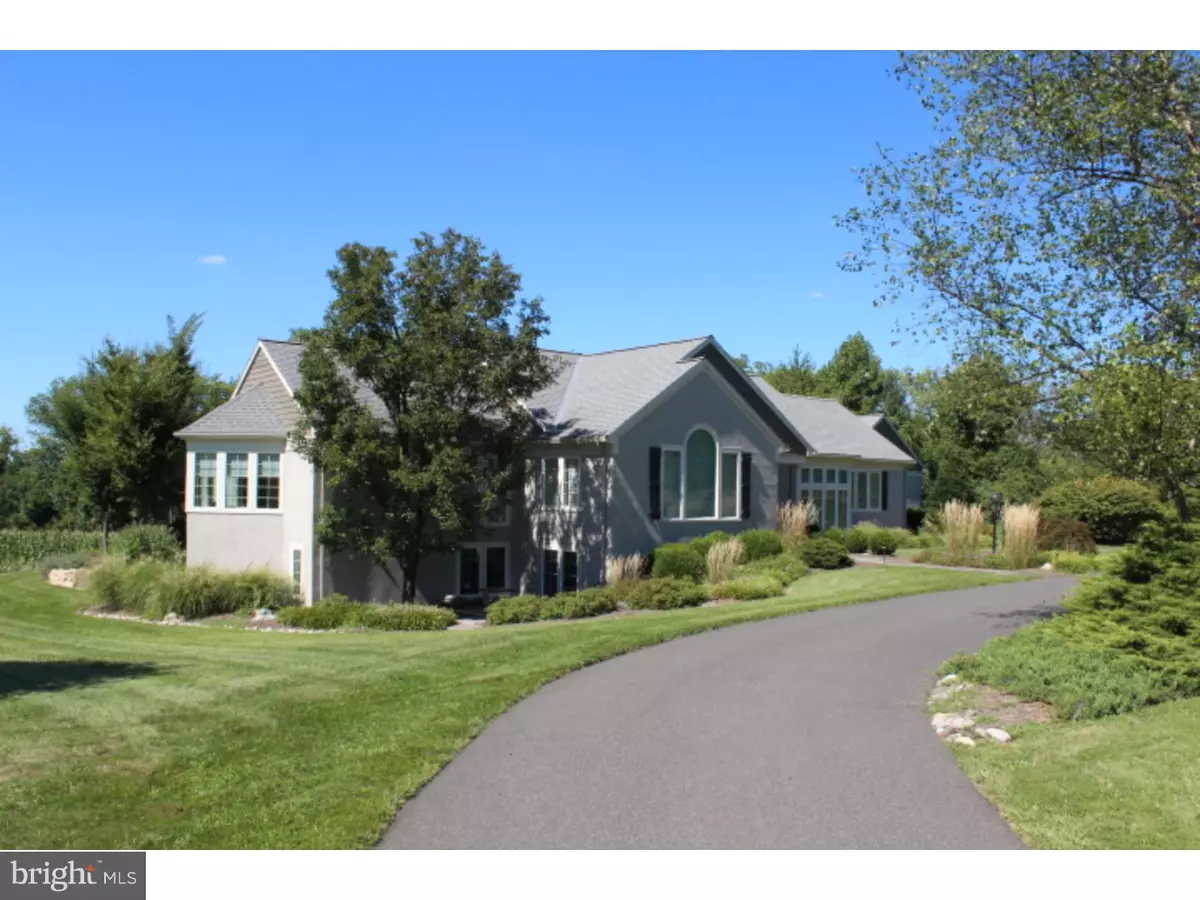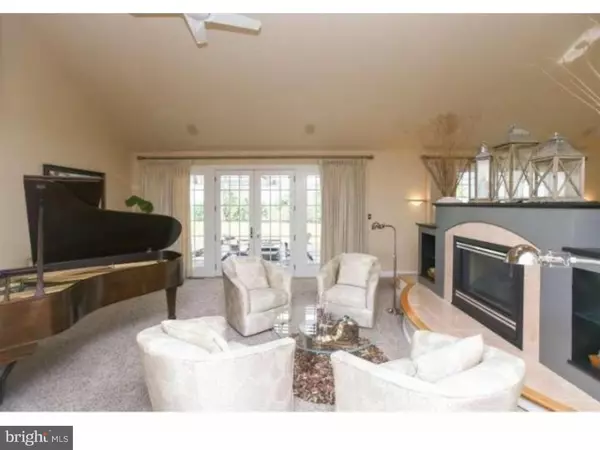$588,000
$649,900
9.5%For more information regarding the value of a property, please contact us for a free consultation.
4 Beds
4 Baths
3,730 SqFt
SOLD DATE : 10/31/2016
Key Details
Sold Price $588,000
Property Type Single Family Home
Sub Type Detached
Listing Status Sold
Purchase Type For Sale
Square Footage 3,730 sqft
Price per Sqft $157
Subdivision None Available
MLS Listing ID 1002502358
Sold Date 10/31/16
Style Ranch/Rambler,Raised Ranch/Rambler
Bedrooms 4
Full Baths 3
Half Baths 1
HOA Y/N N
Abv Grd Liv Area 3,730
Originating Board TREND
Year Built 1996
Annual Tax Amount $13,451
Tax Year 2016
Lot Size 4.320 Acres
Acres 4.32
Lot Dimensions 400
Property Description
Custom Built 4,465 square ft. Raised Ranch home nestled on 4.32 acre property with spectacular views. Formal step down L/R and D/R are basked in natural light and feature vaulted ceilings, dual sided gas fireplace, marble floors and French door access to professionally installed flagstone patio w/pergola and koi pond overlooking secluded rear yard. D/R also flows naturally to morning room w/plantation shutters and garden views. Fully appointed custom kitchen features Themadore double ovens, gas cook top, double sink, stainless steel counters, granite breakfast bar and dining area w/ceramic floor. The Family Room is spacious yet warm and inviting w/gas F/P and offers many options for entertaining or relaxing at days end w/wonderful views of gardens, patio area and landscape. First floor master suite w/vaulted ceiling, dressing area, two walk-in closets and private bath w/sauna, double vanity, jetted tub and oversized shower. The second bedroom w/full bath is also located on the first floor and was converted to home office with custom cabinetry. The unique raise ranch design provides access to the lower level third and fourth bedrooms w/spacious closets and additional full bath. Also located on the lower level are the yoga studio/fitness room, and finished recreation room w/storage area and (bilco)access to rear yard. The home also has an three car side entry garage w/interior access to laundry/mud room and 1/2 bath, 400 amp electrical service and hardwired home entertainment system. Professionally landscaped property and gardens surround this wonderful home. Centrally located, minutes from schools, shopping, entertainment, Skippack village and all major arteries.
Location
State PA
County Montgomery
Area Worcester Twp (10667)
Zoning AGR
Rooms
Other Rooms Living Room, Dining Room, Primary Bedroom, Bedroom 2, Bedroom 3, Kitchen, Family Room, Bedroom 1, Laundry, Other, Attic
Basement Full, Fully Finished
Interior
Interior Features Primary Bath(s), Dining Area
Hot Water Natural Gas, S/W Changeover
Heating Gas, Forced Air
Cooling Central A/C
Flooring Wood, Fully Carpeted, Tile/Brick, Marble
Fireplaces Number 1
Fireplaces Type Gas/Propane
Equipment Cooktop, Built-In Range, Oven - Self Cleaning, Dishwasher, Disposal, Energy Efficient Appliances, Built-In Microwave
Fireplace Y
Appliance Cooktop, Built-In Range, Oven - Self Cleaning, Dishwasher, Disposal, Energy Efficient Appliances, Built-In Microwave
Heat Source Natural Gas
Laundry Main Floor
Exterior
Exterior Feature Patio(s), Porch(es)
Garage Inside Access, Garage Door Opener, Oversized
Garage Spaces 6.0
Waterfront N
Water Access N
Roof Type Pitched,Shingle
Accessibility None
Porch Patio(s), Porch(es)
Parking Type Driveway, Attached Garage, Other
Attached Garage 3
Total Parking Spaces 6
Garage Y
Building
Lot Description Level, Front Yard, Rear Yard, SideYard(s)
Foundation Brick/Mortar
Sewer On Site Septic
Water Well
Architectural Style Ranch/Rambler, Raised Ranch/Rambler
Additional Building Above Grade
Structure Type Cathedral Ceilings,9'+ Ceilings
New Construction N
Schools
Elementary Schools Worcester
Middle Schools Arcola
High Schools Methacton
School District Methacton
Others
Senior Community No
Tax ID 67-00-03244-019
Ownership Fee Simple
Security Features Security System
Acceptable Financing Conventional
Listing Terms Conventional
Financing Conventional
Read Less Info
Want to know what your home might be worth? Contact us for a FREE valuation!

Our team is ready to help you sell your home for the highest possible price ASAP

Bought with Dino A D'Orazio • Keller Williams Real Estate-Blue Bell

"My job is to find and attract mastery-based agents to the office, protect the culture, and make sure everyone is happy! "







