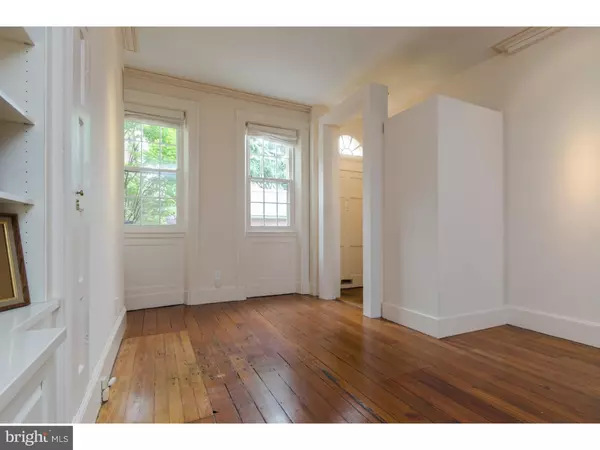$744,900
$779,000
4.4%For more information regarding the value of a property, please contact us for a free consultation.
3 Beds
3 Baths
1,707 SqFt
SOLD DATE : 08/08/2016
Key Details
Sold Price $744,900
Property Type Townhouse
Sub Type Interior Row/Townhouse
Listing Status Sold
Purchase Type For Sale
Square Footage 1,707 sqft
Price per Sqft $436
Subdivision Society Hill
MLS Listing ID 1002500086
Sold Date 08/08/16
Style Colonial,Traditional
Bedrooms 3
Full Baths 2
Half Baths 1
HOA Y/N N
Abv Grd Liv Area 1,707
Originating Board TREND
Year Built 1816
Annual Tax Amount $8,411
Tax Year 2016
Lot Size 767 Sqft
Acres 0.02
Lot Dimensions 17X45
Property Description
Sensitive preservation, elegant modern amenities, walking distance to everything Center City offers make this historic treasure the ideal home for the 21st century family. 3 bedrooms, 2 baths. Move in now! Light-filled living room has built-in media center, recessed picture lights, original fireplace with King of Prussia marble. Gleaming, random-width pine floors throughout. Open plan kitchen/dining area below, plus powder room and utility room with W/D. Original brick kitchen fireplace and open beam ceiling provide 1820s atmosphere, complemented by stainless steel appliances and hand-picked Sicilian tiles. Gracious second-floor master suite with bedroom fireplace, California Closets dressing room for two, gorgeous tiled bath with stall shower, and great storage space. Third floor includes spacious second bedroom, sparkling bathroom with full-size soaking tub, and bonus: sunny space can be a sitting room, office or playroom. Large bedroom on top floor has dormer windows overlooking Society Hill, the Delaware, and Center City skyline. Central AC and heating with sleek Runtal radiators, recently upgraded electric and plumbing, and storm windows ensure your comfort. Charming, sunny garden is perfect for entertaining or reading under Crape Myrtle trees that bloom all summer; side alley gives direct access to the quiet, Belgian block-paved street, where neighbors gather.
Location
State PA
County Philadelphia
Area 19106 (19106)
Zoning RSA5
Rooms
Other Rooms Living Room, Primary Bedroom, Bedroom 2, Kitchen, Family Room, Bedroom 1
Basement Full, Fully Finished
Interior
Interior Features Primary Bath(s), Skylight(s), Ceiling Fan(s), Exposed Beams, Stall Shower, Kitchen - Eat-In
Hot Water Natural Gas
Heating Gas, Electric, Hot Water, Forced Air, Radiator
Cooling Central A/C
Flooring Wood
Fireplaces Type Marble, Non-Functioning
Equipment Built-In Range, Dishwasher, Refrigerator, Disposal, Built-In Microwave
Fireplace N
Appliance Built-In Range, Dishwasher, Refrigerator, Disposal, Built-In Microwave
Heat Source Natural Gas, Electric
Laundry Lower Floor
Exterior
Exterior Feature Patio(s)
Utilities Available Cable TV
Water Access N
Accessibility None
Porch Patio(s)
Garage N
Building
Lot Description Rear Yard
Story 3+
Sewer Public Sewer
Water Public
Architectural Style Colonial, Traditional
Level or Stories 3+
Additional Building Above Grade
Structure Type 9'+ Ceilings
New Construction N
Schools
School District The School District Of Philadelphia
Others
Senior Community No
Tax ID 051048400
Ownership Fee Simple
Security Features Security System
Read Less Info
Want to know what your home might be worth? Contact us for a FREE valuation!

Our team is ready to help you sell your home for the highest possible price ASAP

Bought with Matthew C Karlson • BHHS Fox & Roach-Center City Walnut
"My job is to find and attract mastery-based agents to the office, protect the culture, and make sure everyone is happy! "







