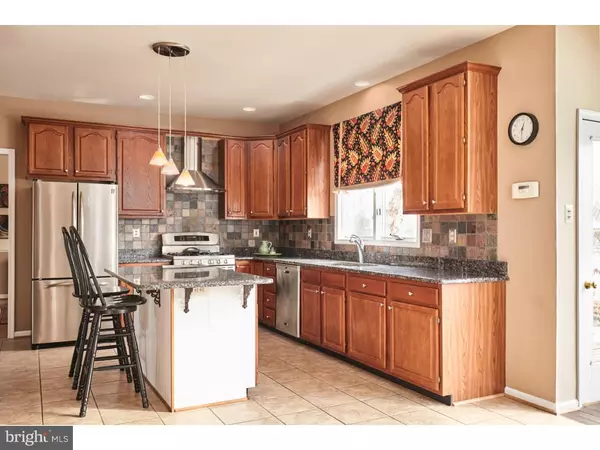$455,000
$475,000
4.2%For more information regarding the value of a property, please contact us for a free consultation.
4 Beds
3 Baths
2,650 SqFt
SOLD DATE : 04/21/2016
Key Details
Sold Price $455,000
Property Type Single Family Home
Sub Type Detached
Listing Status Sold
Purchase Type For Sale
Square Footage 2,650 sqft
Price per Sqft $171
Subdivision Main Ridge
MLS Listing ID 1002496768
Sold Date 04/21/16
Style Colonial
Bedrooms 4
Full Baths 2
Half Baths 1
HOA Y/N N
Abv Grd Liv Area 2,650
Originating Board TREND
Year Built 1993
Annual Tax Amount $9,674
Tax Year 2016
Lot Size 0.740 Acres
Acres 0.74
Lot Dimensions 172
Property Description
A two story colonial , Beautifully maintained Toll Brothers Belmont model located in Mainland Ridge, one of the most sought after communities in Harleyville .. The home in conveniently near main roadways , turnpike, and major companies.... The two story opens up to a formal LR, DR, and library / office, all with chair and crown molding. The very functional and practical kitchen with granite counter and island tops is an ELK with access to and a view of a large 40x40 patio area, koi pond, and in-ground pool and spa.. t The first floor laundry room also opens to the two car garage.. The sunken family room ,open to the kitchen area, vaulted ceiling , skylights and a brick fireplace.. The second floor has hardwood floors and a tile floor and shower/tub in hall bath.. The main bedroom has a walk-in -closet and upgraded main bathroom with a large shower with dual shower heads and two cabinet sinks with granite tops... The bright finished basement is for entertaining and play area.. Owner will be putting on a brand new roof..
Location
State PA
County Montgomery
Area Lower Salford Twp (10650)
Zoning R1
Rooms
Other Rooms Living Room, Dining Room, Primary Bedroom, Bedroom 2, Bedroom 3, Kitchen, Family Room, Bedroom 1
Basement Full
Interior
Interior Features Kitchen - Eat-In
Hot Water Natural Gas
Heating Gas
Cooling Central A/C
Fireplaces Number 1
Fireplace Y
Heat Source Natural Gas
Laundry Main Floor
Exterior
Garage Spaces 5.0
Pool In Ground
Water Access N
Accessibility None
Total Parking Spaces 5
Garage N
Building
Story 2
Sewer Public Sewer
Water Public
Architectural Style Colonial
Level or Stories 2
Additional Building Above Grade
New Construction N
Schools
School District Souderton Area
Others
Senior Community No
Tax ID 50-00-00412-924
Ownership Fee Simple
Read Less Info
Want to know what your home might be worth? Contact us for a FREE valuation!

Our team is ready to help you sell your home for the highest possible price ASAP

Bought with Sandra L Horan • RE/MAX 440 - Doylestown
"My job is to find and attract mastery-based agents to the office, protect the culture, and make sure everyone is happy! "







