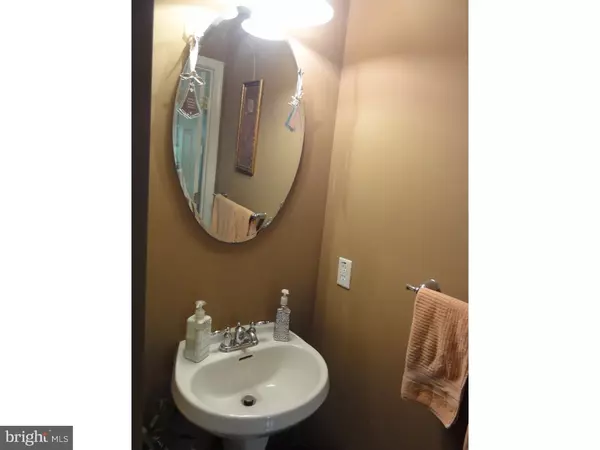$215,000
$218,500
1.6%For more information regarding the value of a property, please contact us for a free consultation.
3 Beds
4 Baths
3,280 SqFt
SOLD DATE : 12/21/2016
Key Details
Sold Price $215,000
Property Type Townhouse
Sub Type Interior Row/Townhouse
Listing Status Sold
Purchase Type For Sale
Square Footage 3,280 sqft
Price per Sqft $65
Subdivision Sunnybrook
MLS Listing ID 1002485182
Sold Date 12/21/16
Style Colonial
Bedrooms 3
Full Baths 2
Half Baths 2
HOA Fees $125/mo
HOA Y/N Y
Abv Grd Liv Area 2,620
Originating Board TREND
Year Built 2006
Annual Tax Amount $5,497
Tax Year 2016
Lot Size 3,570 Sqft
Acres 0.08
Lot Dimensions 34 X IREGULAR
Property Description
Elegant, end unit townhome in Community of Sunnybrook has over 2600 square feet of gracious living space. This home shows like a sample home with designer decorating touches on every level. Enjoy the open floor plan and glistening hardwood floors that stretch throughout the entire first floor, including the powder room. Living room with floor-to-ceiling windows plus bump-out with triple windows. Open dining room with another bump-out with triple windows. Gourmet kitchen has stainless steel refrigerator, dishwasher, smooth-top stove and microwave. 42" cherry cabinets, pantry, double-bowl sink, recessed lights, pendant lighting and angled wall complete the well-designed working area that opens onto the spacious eating area. Wrap-around windows flood the sun room addition with natural light. A french door opens onto a fantastic, Trex-type deck with retractable awning and turned stairs that lead down to the lower level, a plus for enjoyment of the open space behind this home. Additional space for gatherings with family and friends flows right into the warm and welcoming, extended family room. Turned stairs lead up to the second floor. The Master Bedroom Suite has a vaulted ceiling with ceiling fan, walk-in closet and a deluxe master bath with soaking tub, separate stall shower, commode and double-bowl vanity. Two additional bedrooms, a laundry room and hall bath round out this level. Turned stairs lead down to a dramatic, finished lower level with plenty of natural light streaming through grade level windows. The game room is big enough for a pool table and features a decorative, hanging light. The Family Room has windows on each side of a gas fireplace with marble surround and wood mantle, and door that opens onto a double patio with decorative pavers and stone pathway. Also on this level is a powder room with closet, large storage room and utility room with heater and hot water heater. Custom silhouette shades and window treatment throughout the home are included. Designer paint colors accentuate every room. Stone accentuates the front of the home and a wide paver area sets this home apart. Great location with easy access to shopping centers, outlets, RT.422 Corridor, restaurants
Location
State PA
County Montgomery
Area Lower Pottsgrove Twp (10642)
Zoning R1
Rooms
Other Rooms Living Room, Dining Room, Primary Bedroom, Bedroom 2, Kitchen, Family Room, Bedroom 1, Laundry, Other
Basement Full
Interior
Interior Features Primary Bath(s), Ceiling Fan(s), Kitchen - Eat-In
Hot Water Natural Gas
Heating Gas
Cooling Central A/C
Flooring Wood, Fully Carpeted, Tile/Brick
Fireplaces Number 1
Fireplaces Type Marble
Fireplace Y
Window Features Bay/Bow
Heat Source Natural Gas
Laundry Upper Floor
Exterior
Exterior Feature Deck(s), Patio(s)
Parking Features Inside Access, Garage Door Opener
Garage Spaces 3.0
Water Access N
Roof Type Shingle
Accessibility None
Porch Deck(s), Patio(s)
Attached Garage 1
Total Parking Spaces 3
Garage Y
Building
Lot Description Corner
Story 2
Sewer Public Sewer
Water Public
Architectural Style Colonial
Level or Stories 2
Additional Building Above Grade, Below Grade
Structure Type 9'+ Ceilings
New Construction N
Schools
Middle Schools Pottsgrove
High Schools Pottsgrove Senior
School District Pottsgrove
Others
HOA Fee Include Common Area Maintenance,Snow Removal,Trash
Senior Community No
Tax ID 42-00-00473-475
Ownership Fee Simple
Acceptable Financing Conventional, VA, FHA 203(b), USDA
Listing Terms Conventional, VA, FHA 203(b), USDA
Financing Conventional,VA,FHA 203(b),USDA
Read Less Info
Want to know what your home might be worth? Contact us for a FREE valuation!

Our team is ready to help you sell your home for the highest possible price ASAP

Bought with Suzanne V Norris • Century 21 Norris-Valley Forge
"My job is to find and attract mastery-based agents to the office, protect the culture, and make sure everyone is happy! "







