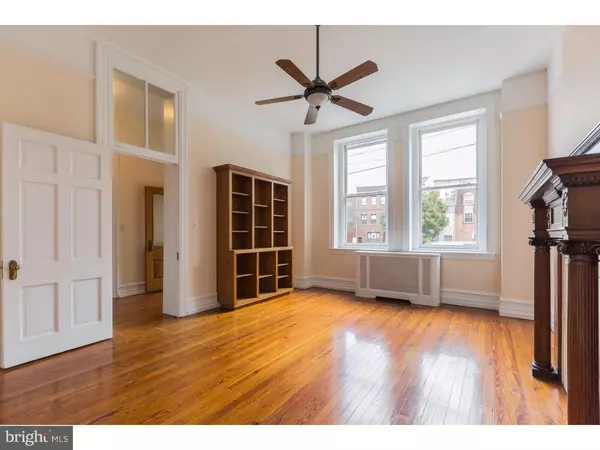$825,000
$899,900
8.3%For more information regarding the value of a property, please contact us for a free consultation.
5 Beds
3 Baths
4,100 SqFt
SOLD DATE : 12/30/2016
Key Details
Sold Price $825,000
Property Type Townhouse
Sub Type Interior Row/Townhouse
Listing Status Sold
Purchase Type For Sale
Square Footage 4,100 sqft
Price per Sqft $201
Subdivision Queen Village
MLS Listing ID 1002483186
Sold Date 12/30/16
Style Traditional,Straight Thru
Bedrooms 5
Full Baths 2
Half Baths 1
HOA Fees $210/mo
HOA Y/N N
Abv Grd Liv Area 4,100
Originating Board TREND
Year Built 1916
Annual Tax Amount $1,721
Tax Year 2016
Lot Dimensions 40X135
Property Description
Beautifully converted 4100 Square Foot Convent (formerly St. Philip Neri Convent) it features an Incredible Country-like outdoor space big enough for a Pool, Basketball Court, Trees, Bushes and Planters (garden/outdoor space 59 Ft Wide x 80 Ft Deep + a 40 Ft Driveway off of Montrose St, accommodating 2 + Car Parking). Nothing like it in Queen Village, Unbelievable Space. It has a Beautiful Impressive Marble Foyer with Antique Oak Double Doors with Stained Glass Surround entering into a Wide Formal Hall with 2 Large Wonderful Rooms on each side + a Lovely Original Center Staircase. It boasts Light, Air, Huge Rooms, High Ceilings, Stained Glass Throughout, Hardwood Floors, Details, Character, 5 + Bedrooms + Den, Enclosed Porch, There is also a Huge Full Semi Finished Basement - 5 Rooms, High Ceilings, perfect for most anything (Gym, Media Room, Playroom, Wine Cellar). There is also 2 Decks, Huge Eat in Kitchen with 7 windows surround, Formal Dining Room & Two and a Half Baths. This is a Very Special property which has maintained many of its Original Details & Character. It has Incredible walk in Closet Space in most Bedrooms + a Separate Laundry Room and a Separate Large Butler's Pantry. All this in the up and coming Great Nebinger Catchment Area.
Location
State PA
County Philadelphia
Area 19147 (19147)
Zoning RM1
Direction West
Rooms
Other Rooms Living Room, Dining Room, Primary Bedroom, Bedroom 2, Bedroom 3, Kitchen, Bedroom 1, Other, Attic
Basement Full
Interior
Interior Features Primary Bath(s), Kitchen - Island, Butlers Pantry, Skylight(s), Ceiling Fan(s), Stain/Lead Glass, Stove - Wood, Kitchen - Eat-In
Hot Water Natural Gas
Heating Oil, Gas, Hot Water, Radiator
Cooling Wall Unit
Flooring Wood
Fireplaces Type Gas/Propane, Non-Functioning
Fireplace N
Window Features Bay/Bow
Heat Source Oil, Natural Gas
Laundry Main Floor
Exterior
Exterior Feature Deck(s), Porch(es)
Garage Spaces 2.0
Utilities Available Cable TV
Water Access N
Roof Type Pitched
Accessibility Mobility Improvements
Porch Deck(s), Porch(es)
Total Parking Spaces 2
Garage N
Building
Lot Description Rear Yard, SideYard(s), Subdivision Possible
Foundation Stone
Sewer Public Sewer
Water Public
Architectural Style Traditional, Straight Thru
Additional Building Above Grade
Structure Type 9'+ Ceilings
New Construction N
Schools
School District The School District Of Philadelphia
Others
Senior Community No
Tax ID 888049302
Ownership Condominium
Acceptable Financing Conventional
Listing Terms Conventional
Financing Conventional
Read Less Info
Want to know what your home might be worth? Contact us for a FREE valuation!

Our team is ready to help you sell your home for the highest possible price ASAP

Bought with Kathleen V Conway • BHHS Fox & Roach-Center City Walnut
"My job is to find and attract mastery-based agents to the office, protect the culture, and make sure everyone is happy! "







