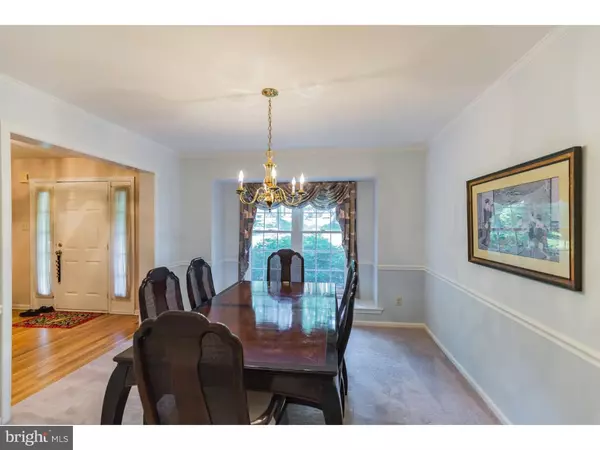$434,900
$434,900
For more information regarding the value of a property, please contact us for a free consultation.
4 Beds
3 Baths
2,818 SqFt
SOLD DATE : 10/12/2016
Key Details
Sold Price $434,900
Property Type Single Family Home
Sub Type Detached
Listing Status Sold
Purchase Type For Sale
Square Footage 2,818 sqft
Price per Sqft $154
Subdivision Charter Oak
MLS Listing ID 1002466830
Sold Date 10/12/16
Style Colonial
Bedrooms 4
Full Baths 2
Half Baths 1
HOA Fees $6/ann
HOA Y/N Y
Abv Grd Liv Area 2,818
Originating Board TREND
Year Built 1987
Annual Tax Amount $6,889
Tax Year 2016
Lot Size 0.367 Acres
Acres 0.37
Property Description
Welcome to 104 Birch Drive! This lovely two story colonial home located in the sought after Charter Oak neighborhood has all of the amenities you need in a great location! This home is a short drive to Downingtown Borough, Route 30 Bypass and the PA Turnpike. Enter into the two story foyer with hardwood floors flanked by the formal living room on the right and the formal dining room on the left. Continue past the conveniently located powder room to the oversized kitchen and family room. The kitchen has hardwood floors, granite countertops, tile backsplash, double sink and a lovely island perfect for meal prepping or additional seating. The breakfast nook is a wonderful, sunny place to have your morning coffee with two skylights and a sliding glass door opening to the brand new deck! Adjacent to the kitchen is the family room with a brick fireplace with a wood burning insert, large windows overlooking the backyard and additional access to the deck. The second floor has three bedrooms each with ceiling fans and plenty of closet storage and a shared hall bath with a tub/shower combo and a double vanity. The large master suite offers a private sitting room, en suite bathroom with a double vanity and tub/shower combo plus a walk-in closet! Do not miss the finished walk out basement. This space is perfect for your home office, media room or playroom. There is additional unfinished storage in the basement. The laundry room, with new tile floor, is conveniently located off of the kitchen with access to the two car garage. Please note: this home has all new carpets throughout.
Location
State PA
County Chester
Area Uwchlan Twp (10333)
Zoning R1
Rooms
Other Rooms Living Room, Dining Room, Primary Bedroom, Bedroom 2, Bedroom 3, Kitchen, Family Room, Bedroom 1, Laundry
Basement Full
Interior
Interior Features Primary Bath(s), Kitchen - Island, Skylight(s), Dining Area
Hot Water Electric
Heating Electric, Heat Pump - Electric BackUp, Forced Air
Cooling Central A/C
Flooring Wood, Fully Carpeted
Fireplaces Number 1
Fireplaces Type Brick
Equipment Dishwasher
Fireplace Y
Appliance Dishwasher
Heat Source Electric
Laundry Main Floor
Exterior
Exterior Feature Deck(s)
Garage Spaces 2.0
Water Access N
Roof Type Shingle
Accessibility None
Porch Deck(s)
Attached Garage 2
Total Parking Spaces 2
Garage Y
Building
Story 2
Sewer Public Sewer
Water Public
Architectural Style Colonial
Level or Stories 2
Additional Building Above Grade
New Construction N
Schools
Elementary Schools Uwchlan Hills
Middle Schools Lionville
High Schools Downingtown High School East Campus
School District Downingtown Area
Others
HOA Fee Include Common Area Maintenance
Senior Community No
Tax ID 33-04N-0175
Ownership Fee Simple
Acceptable Financing Conventional
Listing Terms Conventional
Financing Conventional
Read Less Info
Want to know what your home might be worth? Contact us for a FREE valuation!

Our team is ready to help you sell your home for the highest possible price ASAP

Bought with Charles Pennypacker • RE/MAX Professional Realty
"My job is to find and attract mastery-based agents to the office, protect the culture, and make sure everyone is happy! "







