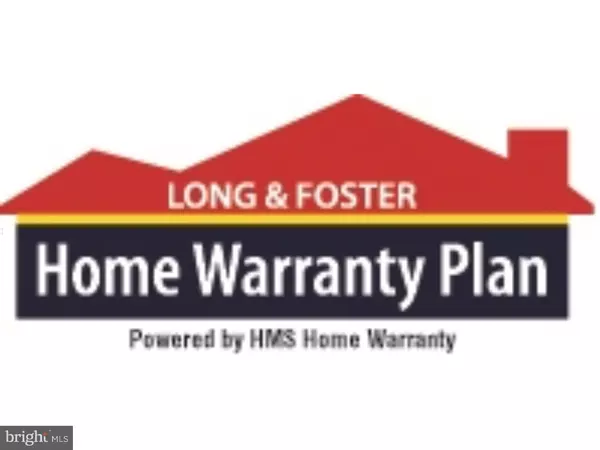$133,000
$129,000
3.1%For more information regarding the value of a property, please contact us for a free consultation.
3 Beds
2 Baths
1,690 SqFt
SOLD DATE : 09/16/2016
Key Details
Sold Price $133,000
Property Type Townhouse
Sub Type Interior Row/Townhouse
Listing Status Sold
Purchase Type For Sale
Square Footage 1,690 sqft
Price per Sqft $78
Subdivision Lawndale
MLS Listing ID 1002460888
Sold Date 09/16/16
Style AirLite
Bedrooms 3
Full Baths 1
Half Baths 1
HOA Y/N N
Abv Grd Liv Area 1,480
Originating Board TREND
Year Built 1961
Annual Tax Amount $1,317
Tax Year 2016
Lot Size 1,736 Sqft
Acres 0.04
Lot Dimensions 16X108
Property Description
CENTRALLY AIR CONDITIONED Townhouse in Upper Lawndale Freshly Painted Throughout Including in the Newly Renovated Recreation Room 1st Floor Powder Room Garage a 1 Year Home Protection Plan Provided to the Buyer! MAIN LEVEL A Living Room with a bay window that has 2 casement windows, hardwood floors, a double coat closet and a Powder Room. A formal Dining Room with hardwood floors, a lighted ceiling fan and 2 windows with an open view. A Breakfast Bar opens into an Eat-in Kitchen with a General Electric eye level, self cleaning oven, Caloric gas cooking range with a NuTone range hood exhaust fan, a General Electric dishwasher, a stainless steel basin with an overhead light, a disposal, a washable floor, a built-thru exhaust fan and lots of pantry shelving. LOWER LEVEL a newly renovated and freshly painted Recreation Room with new ceiling tiles, new carpet, double closets and 2 glass block jalousie windows. Enclosed Laundry and Utility Room with a washable floor that has a GE washing machine with a laundry tub and a GE gas clothes dryer that vents lint to the exterior. Exits to a cyclone fenced, private parking incline along with a garage having access to electricity and water. UPPER LEVEL Main Bed Room has hardwood floors, 2 single closets separated by an alcove, an interior closet roof access panel and 2 windows. A ceramic tiled Bath Room with a skylight. The Hallway has a linen closet and a lighted ceiling fan. The Right Rear Bed Room has double closets and double windows. The Left Rear Bedroom has a single closet and a single window. ALSO : central air 2014 vinyl, tilt-in windows front lawn with a patio supermarket just around the bend Bradford/White 40 gallon gas water heater 2013 Roof coat 2013 stainless steel chimney liner 2011.
Location
State PA
County Philadelphia
Area 19111 (19111)
Zoning RM1
Rooms
Other Rooms Living Room, Dining Room, Primary Bedroom, Bedroom 2, Kitchen, Family Room, Bedroom 1, Laundry, Attic
Basement Partial, Outside Entrance
Interior
Interior Features Skylight(s), Ceiling Fan(s), Kitchen - Eat-In
Hot Water Natural Gas
Heating Gas, Forced Air
Cooling Central A/C
Flooring Wood, Fully Carpeted, Vinyl, Tile/Brick
Equipment Oven - Wall, Oven - Self Cleaning, Dishwasher, Disposal
Fireplace N
Window Features Bay/Bow,Energy Efficient
Appliance Oven - Wall, Oven - Self Cleaning, Dishwasher, Disposal
Heat Source Natural Gas
Laundry Lower Floor
Exterior
Exterior Feature Patio(s)
Garage Spaces 2.0
Fence Other
Utilities Available Cable TV
Waterfront N
Water Access N
Accessibility None
Porch Patio(s)
Parking Type On Street, Attached Garage
Attached Garage 1
Total Parking Spaces 2
Garage Y
Building
Lot Description Front Yard, Rear Yard
Story 2
Sewer Public Sewer
Water Public
Architectural Style AirLite
Level or Stories 2
Additional Building Above Grade, Below Grade
New Construction N
Schools
School District The School District Of Philadelphia
Others
Senior Community No
Tax ID 353291461
Ownership Fee Simple
Read Less Info
Want to know what your home might be worth? Contact us for a FREE valuation!

Our team is ready to help you sell your home for the highest possible price ASAP

Bought with Margie Morales • Keller Williams Real Estate Tri-County

"My job is to find and attract mastery-based agents to the office, protect the culture, and make sure everyone is happy! "







