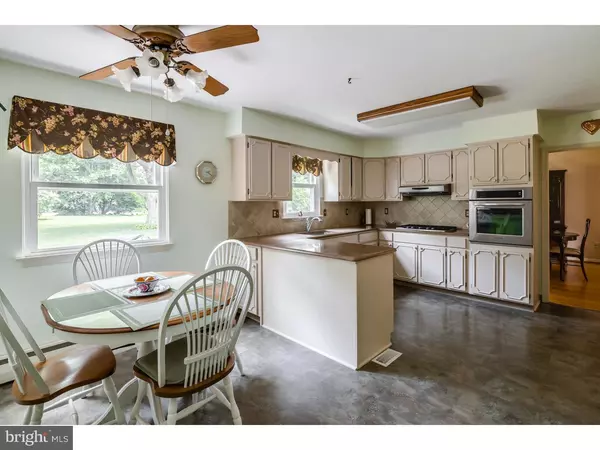$480,000
$485,000
1.0%For more information regarding the value of a property, please contact us for a free consultation.
4 Beds
3 Baths
3,024 SqFt
SOLD DATE : 09/26/2016
Key Details
Sold Price $480,000
Property Type Single Family Home
Sub Type Detached
Listing Status Sold
Purchase Type For Sale
Square Footage 3,024 sqft
Price per Sqft $158
Subdivision Spring Mill Farms
MLS Listing ID 1002461282
Sold Date 09/26/16
Style Colonial,Traditional
Bedrooms 4
Full Baths 2
Half Baths 1
HOA Y/N N
Abv Grd Liv Area 3,024
Originating Board TREND
Year Built 1968
Annual Tax Amount $5,503
Tax Year 2016
Lot Size 1.000 Acres
Acres 1.0
Lot Dimensions 0001.0400
Property Description
Meticulously maintained, energy efficient home INSIDE the Spring Mill Farms neighborhood within walking distance to Great Valley Middle and High Schools, minutes away from Great Valley Corp. Center, Rte 202 and the turnpike slip ramp. This 2 story colonial is situated on a one acre beautifully landscaped lot. Enter through the insulated door to a tiled center hallway with an exquisite spiral staircase with balcony. Hardwood floors throughout BOTH levels & the stairway (some areas currently carpeted). Kitchen upgrades include Dupont Zodiac quartz countertops, KitchenAid stainless steel 5-burner gas cooktop & electric oven. Neutral colored cabinets & easy-care laminate flooring create an inviting space. Family room includes a brick wall with fireplace, custom oak bookcases, crown molding & entry to the back yard with paver patio and walkway overlooking flat yard and mature trees. First floor also includes a multi-purpose room which can be used as an office or playroom. Convenient main floor laundry room, & powder room conveniently situated near the garage entrance. 2 car garage has a bump out area that can be utilized as a workshop. Pull down attic stairs provide easy access to a lighted and floored storage area plus 2 outdoor sheds for yard tools. Climbing the stairs to the 2nd floor is always enjoyable as you appreciate the woodwork of the beautiful, turned staircase. Large master bedroom suite features 12-foot long walk-in closet with a window. Oversized pull down stairs in the closet make for easy access to a lighted & floored attic over the entire second story. The master bath has a tiled stall shower & new double-sink vanity.Cozy nooks create opportunity to use the spacious upstairs balcony for reading or other activities. The 3 additional bedrooms are separate from the master bedroom and each include a double closet. Lots of closets & a whole house fan for cooling without A/C in the spring & fall. Fully remodeled hall bath has a heated Jacuzzi bathtub so the water stays warm. Recent upgrades include new insulated siding and shielded gutters, generator panel & whole house surge protector as well as new foundation insulation. Central air-conditioning installed in 2014 (under warranty until 2019). 95% efficient gas heating system installed Dec 2011. Water heater replaced April 2012. New Aprilaire dehumidifier with full warranty in crawl space.
Location
State PA
County Chester
Area East Whiteland Twp (10342)
Zoning R1
Rooms
Other Rooms Living Room, Dining Room, Primary Bedroom, Bedroom 2, Bedroom 3, Kitchen, Family Room, Bedroom 1, Laundry, Other, Attic
Interior
Interior Features Primary Bath(s), Butlers Pantry, Ceiling Fan(s), Attic/House Fan, WhirlPool/HotTub, Stall Shower, Dining Area
Hot Water Electric
Heating Gas, Baseboard
Cooling Central A/C
Flooring Wood, Fully Carpeted, Vinyl, Tile/Brick
Fireplaces Number 1
Fireplaces Type Brick
Equipment Cooktop, Oven - Wall, Dishwasher, Disposal
Fireplace Y
Window Features Replacement
Appliance Cooktop, Oven - Wall, Dishwasher, Disposal
Heat Source Natural Gas
Laundry Main Floor
Exterior
Exterior Feature Patio(s), Porch(es)
Garage Inside Access, Garage Door Opener, Oversized
Garage Spaces 5.0
Utilities Available Cable TV
Waterfront N
Water Access N
Roof Type Pitched,Shingle
Accessibility None
Porch Patio(s), Porch(es)
Parking Type Driveway, Attached Garage, Other
Attached Garage 2
Total Parking Spaces 5
Garage Y
Building
Lot Description Level, Open, Front Yard
Story 2
Sewer Public Sewer
Water Public
Architectural Style Colonial, Traditional
Level or Stories 2
Additional Building Above Grade
New Construction N
Schools
Elementary Schools K.D. Markley
Middle Schools Great Valley
High Schools Great Valley
School District Great Valley
Others
Pets Allowed Y
Senior Community No
Tax ID 42-04 -0001.0400
Ownership Fee Simple
Acceptable Financing Conventional, VA, FHA 203(b)
Listing Terms Conventional, VA, FHA 203(b)
Financing Conventional,VA,FHA 203(b)
Pets Description Case by Case Basis
Read Less Info
Want to know what your home might be worth? Contact us for a FREE valuation!

Our team is ready to help you sell your home for the highest possible price ASAP

Bought with Alison C Roithmayr • RE/MAX Fine Homes

"My job is to find and attract mastery-based agents to the office, protect the culture, and make sure everyone is happy! "







