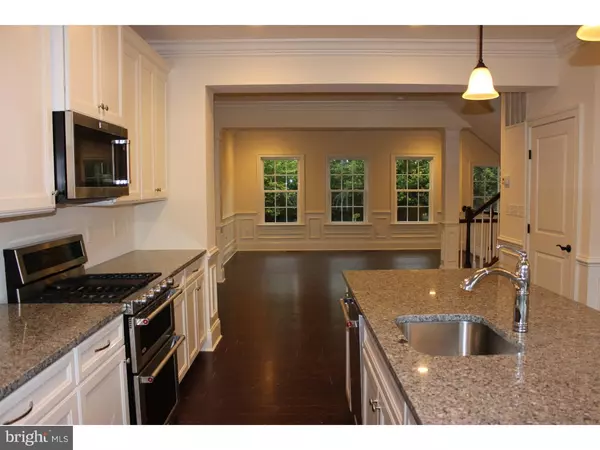$305,000
$309,500
1.5%For more information regarding the value of a property, please contact us for a free consultation.
3 Beds
3 Baths
1,812 SqFt
SOLD DATE : 11/21/2016
Key Details
Sold Price $305,000
Property Type Townhouse
Sub Type Interior Row/Townhouse
Listing Status Sold
Purchase Type For Sale
Square Footage 1,812 sqft
Price per Sqft $168
Subdivision Northridge Village
MLS Listing ID 1002458480
Sold Date 11/21/16
Style Colonial
Bedrooms 3
Full Baths 2
Half Baths 1
HOA Fees $135/mo
HOA Y/N Y
Abv Grd Liv Area 1,812
Originating Board TREND
Year Built 2009
Annual Tax Amount $5,414
Tax Year 2016
Lot Size 1,650 Sqft
Acres 0.04
Lot Dimensions 0X0
Property Description
Spectacular townhome located in Northridge Village that has been completely renovated from floor to ceiling. This one of a kind townhome is as close to new construction as you can get in the community. NEW NEW NEW!! Everything is brand new! New hardwood floors on Main Level, Brand New Carpets, New Bathrooms, Magnificent Crown Molding and Wainscoting, New Trex Decking & Vinyl Railings, New Roof, New Exterior Siding, New HVAC System, and most importantly a Brand New Gourmet Kitchen with Granite Countertops and Stainless Steel Appliances. If you are looking for an open floor plan then this main level is for you. The new Kitchen layout opens up the entire first floor for your most lavish entertaining needs. The oversized kitchen comes equipped with an oversized island and brand new cabinets. The 2nd floor offers 3 bedrooms, 2 brand new bathrooms and custom vaulted ceilings making all 3 bedrooms feel even more spacious. Master bedroom is complete with a walk-in closet. 2nd Floor washer & Dryer have been added for convenience. This townhome comes complete with a finished basement, 2 car garage, and large storage closet. Enjoy the privacy on your large deck that overlooks an area of protected foliage for extra privacy. All of this and the luxury of being close to downtown Phoenixville and minutes from access to major commuting routes. This is as turnkey as a townhome can get. Make your appointment today!!
Location
State PA
County Chester
Area Phoenixville Boro (10315)
Zoning MR
Rooms
Other Rooms Living Room, Dining Room, Primary Bedroom, Bedroom 2, Kitchen, Family Room, Bedroom 1
Basement Full, Fully Finished
Interior
Interior Features Primary Bath(s), Kitchen - Island, Butlers Pantry, Kitchen - Eat-In
Hot Water Natural Gas
Heating Gas, Forced Air
Cooling Central A/C
Flooring Wood, Fully Carpeted
Equipment Dishwasher
Fireplace N
Appliance Dishwasher
Heat Source Natural Gas
Laundry Upper Floor
Exterior
Exterior Feature Deck(s)
Garage Spaces 5.0
Waterfront N
Water Access N
Roof Type Shingle
Accessibility None
Porch Deck(s)
Parking Type Other
Total Parking Spaces 5
Garage N
Building
Story 3+
Sewer Public Sewer
Water Public
Architectural Style Colonial
Level or Stories 3+
Additional Building Above Grade
New Construction N
Schools
School District Phoenixville Area
Others
HOA Fee Include Common Area Maintenance,Lawn Maintenance,Snow Removal,Insurance
Senior Community No
Tax ID 15-04 -0673
Ownership Fee Simple
Acceptable Financing Conventional, VA, FHA 203(b)
Listing Terms Conventional, VA, FHA 203(b)
Financing Conventional,VA,FHA 203(b)
Read Less Info
Want to know what your home might be worth? Contact us for a FREE valuation!

Our team is ready to help you sell your home for the highest possible price ASAP

Bought with Peggy S Conaway • RE/MAX Town & Country

"My job is to find and attract mastery-based agents to the office, protect the culture, and make sure everyone is happy! "







