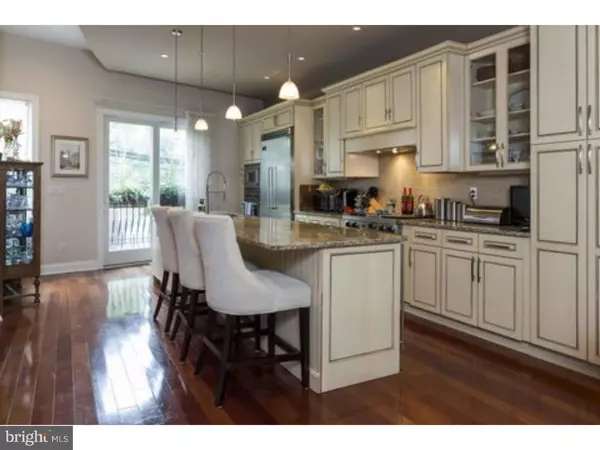$1,100,000
$1,100,000
For more information regarding the value of a property, please contact us for a free consultation.
3 Beds
5 Baths
3,279 SqFt
SOLD DATE : 08/23/2016
Key Details
Sold Price $1,100,000
Property Type Townhouse
Sub Type Interior Row/Townhouse
Listing Status Sold
Purchase Type For Sale
Square Footage 3,279 sqft
Price per Sqft $335
Subdivision Queen Village
MLS Listing ID 1002454176
Sold Date 08/23/16
Style Straight Thru
Bedrooms 3
Full Baths 3
Half Baths 2
HOA Y/N N
Abv Grd Liv Area 3,279
Originating Board TREND
Year Built 2006
Annual Tax Amount $8,474
Tax Year 2016
Lot Size 1,568 Sqft
Acres 0.04
Lot Dimensions 19X86
Property Description
Who needs to go on vacation when you can live in this stunning 3 bedroom, 5 bath (3 full, 2 half) home with den/ home office in Queen Village. This home has it all even Meredith School Catchment Area, wood paneled elevator, 2 car garage, hard wood floors throughout, multiple balconies with sunrise riverfront views and sunset Center City skyline views, and a landscaped fenced-in backyard. Top floor master bedroom features a balcony, enormous walk-in closet with a shoe wall, and Bardiglio and Calcutta marble en suite bathroom with double sinks, free standing air tub, frameless glass shower, separate toilet area, plus another balcony. The two additional bedrooms on the second floor are spacious, each with its own deluxe fully appointed bathroom, with one bedroom having a Juliette balcony. The main floor is an entertainers' dream with its open floor plan for the kitchen, dining room, living room, and powder room. The kitchen has abundant cabinet space, an island with a bar perfect for casual dining, wine cooler, granite counter-tops, built in pantry, and all Viking Professional appliances. The dining area has a modern, crystal chandelier. The kitchen has a Juliette balcony, and the living room opens onto a walk-out balcony with room for a dining table and grill, overlooking the flower filled backyard, perfect for dining al fresco. The formal entry to the home is tiled with Rojo Alicante marble and leads to the home office/den, through which you can enter the back yard, which is a nature lovers paradise featuring a paved patio, grass area, and large perennial gardens that bloom all spring and summer. The garage has ample storage space, as well as room for two cars, and the home also has a fully finished tiled basement, which can be used for storage or perhaps as an exercise room or wine cellar. You can have it all in this home ? enjoy all the excitement the City has to offer, and then come home and relax with family, friends, and pets in your serene backyard and other outdoor spaces.
Location
State PA
County Philadelphia
Area 19147 (19147)
Zoning RSA5
Direction East
Rooms
Other Rooms Living Room, Dining Room, Primary Bedroom, Bedroom 2, Kitchen, Family Room, Bedroom 1, Attic
Basement Partial, Fully Finished
Interior
Interior Features Primary Bath(s), Kitchen - Island, Butlers Pantry, Ceiling Fan(s), WhirlPool/HotTub, Elevator, Intercom, Stall Shower, Breakfast Area
Hot Water Natural Gas
Heating Gas, Forced Air
Cooling Central A/C
Flooring Wood
Equipment Cooktop, Built-In Range, Dishwasher, Refrigerator, Disposal, Built-In Microwave
Fireplace N
Appliance Cooktop, Built-In Range, Dishwasher, Refrigerator, Disposal, Built-In Microwave
Heat Source Natural Gas
Laundry Upper Floor
Exterior
Exterior Feature Deck(s), Patio(s), Balcony
Parking Features Inside Access, Garage Door Opener, Oversized
Garage Spaces 2.0
Utilities Available Cable TV
Water Access N
Roof Type Pitched
Accessibility Mobility Improvements
Porch Deck(s), Patio(s), Balcony
Attached Garage 2
Total Parking Spaces 2
Garage Y
Building
Lot Description Rear Yard, SideYard(s)
Story 3+
Foundation Concrete Perimeter, Brick/Mortar
Sewer Public Sewer
Water Public
Architectural Style Straight Thru
Level or Stories 3+
Additional Building Above Grade
Structure Type 9'+ Ceilings
New Construction N
Schools
Elementary Schools William M. Meredith School
School District The School District Of Philadelphia
Others
Senior Community No
Tax ID 022108752
Ownership Fee Simple
Security Features Security System
Read Less Info
Want to know what your home might be worth? Contact us for a FREE valuation!

Our team is ready to help you sell your home for the highest possible price ASAP

Bought with Kevin R Wilkins • BHHS Fox & Roach-Center City Walnut
"My job is to find and attract mastery-based agents to the office, protect the culture, and make sure everyone is happy! "







