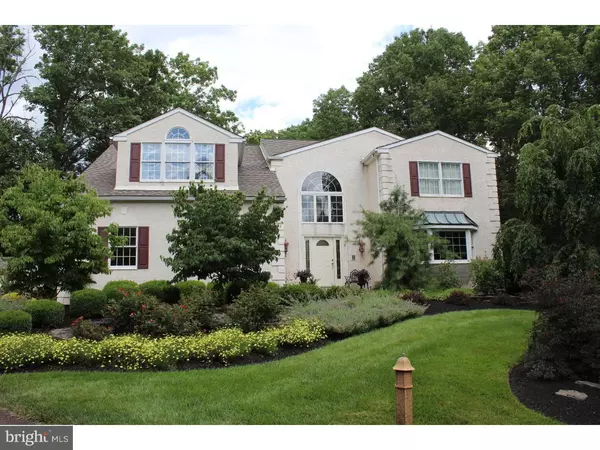$475,000
$474,900
For more information regarding the value of a property, please contact us for a free consultation.
4 Beds
3 Baths
2,944 SqFt
SOLD DATE : 11/17/2016
Key Details
Sold Price $475,000
Property Type Single Family Home
Sub Type Detached
Listing Status Sold
Purchase Type For Sale
Square Footage 2,944 sqft
Price per Sqft $161
Subdivision None Available
MLS Listing ID 1002455676
Sold Date 11/17/16
Style Colonial
Bedrooms 4
Full Baths 2
Half Baths 1
HOA Y/N N
Abv Grd Liv Area 2,944
Originating Board TREND
Year Built 1991
Annual Tax Amount $6,248
Tax Year 2016
Lot Size 0.733 Acres
Acres 0.96
Lot Dimensions 25
Property Description
Simply spectacular - a hidden jewel tucked away on a cul-de-sac in Towamencin Township!! From the moment you drive up to this home, you are struck by how it is uniquely situated, down a long, winding, lighted drive bordered with meticulously manicured lawns. The front of the home is framed by captivating gardens and shade trees. Inside the home there are gorgeous details throughout every room including precisely matched woodworking such as chair rails, crown mouldings, and detailed door trims. The two story, tiled foyer is bathed in light through a large window reminiscent of the palladian style. Adjacent to the foyer is a large, bright living room that is graced by a bay window with views of the grounds in front of this home. The dining room features an alluring and delicate tray-type ceiling, hardwood floor as well as views of the rear gardens. In the large kitchen with plentiful oak cabinetry, corian counters, and stainless steel appliances you will enjoy preparing meals with the company of family and friends. Step down to the lovely family room with custom cherry hardwood floor and an accent wall with a wood burning fireplace and "picture-frame" wainscoting design. Rounding out the first floor is a spacious laundry room with closet and utility sink and powder room. On the second floor is the master bedroom with a sitting room that provides a place to retreat. In the master bedroom is a large master bathroom, dressing area and 2 walk-in closets. In addition, there are three nicely sized bedrooms and a hall bath. Outside a stone path bordered by delightful plantings leads to the rear stone patio where you will find an enchanting area to relax, unwind, and enjoy your morning coffee or evening meal. There is also plenty of space for outdoor fun and play. Other details of this meticulously maintained home are neutral tones, newly painted garage walls, and recent roof (2011). Don't miss the opportunity to call this gorgeous home yours! Sale includes adjoining parcel #53-00-01172-196.
Location
State PA
County Montgomery
Area Towamencin Twp (10653)
Zoning R175
Rooms
Other Rooms Living Room, Dining Room, Primary Bedroom, Bedroom 2, Bedroom 3, Kitchen, Family Room, Bedroom 1, Laundry, Other
Basement Full, Unfinished
Interior
Interior Features Primary Bath(s), Kitchen - Island, Butlers Pantry, Skylight(s), Ceiling Fan(s), Central Vacuum, Intercom, Stall Shower, Kitchen - Eat-In
Hot Water Electric
Heating Electric, Forced Air
Cooling Central A/C
Flooring Wood, Fully Carpeted, Tile/Brick
Fireplaces Number 1
Equipment Built-In Range, Oven - Self Cleaning, Dishwasher, Disposal, Built-In Microwave
Fireplace Y
Window Features Bay/Bow
Appliance Built-In Range, Oven - Self Cleaning, Dishwasher, Disposal, Built-In Microwave
Heat Source Electric
Laundry Main Floor
Exterior
Exterior Feature Patio(s)
Garage Inside Access, Garage Door Opener
Garage Spaces 5.0
Utilities Available Cable TV
Waterfront N
Roof Type Pitched,Shingle
Accessibility None
Porch Patio(s)
Parking Type On Street, Driveway, Attached Garage, Other
Attached Garage 2
Total Parking Spaces 5
Garage Y
Building
Lot Description Cul-de-sac, Front Yard, Rear Yard, SideYard(s)
Story 2
Sewer Public Sewer
Water Public
Architectural Style Colonial
Level or Stories 2
Additional Building Above Grade
Structure Type Cathedral Ceilings,9'+ Ceilings
New Construction N
Schools
High Schools North Penn Senior
School District North Penn
Others
Senior Community No
Tax ID 53-00-01172-197
Ownership Fee Simple
Security Features Security System
Read Less Info
Want to know what your home might be worth? Contact us for a FREE valuation!

Our team is ready to help you sell your home for the highest possible price ASAP

Bought with Michael Jula • Long & Foster Real Estate, Inc.

"My job is to find and attract mastery-based agents to the office, protect the culture, and make sure everyone is happy! "







