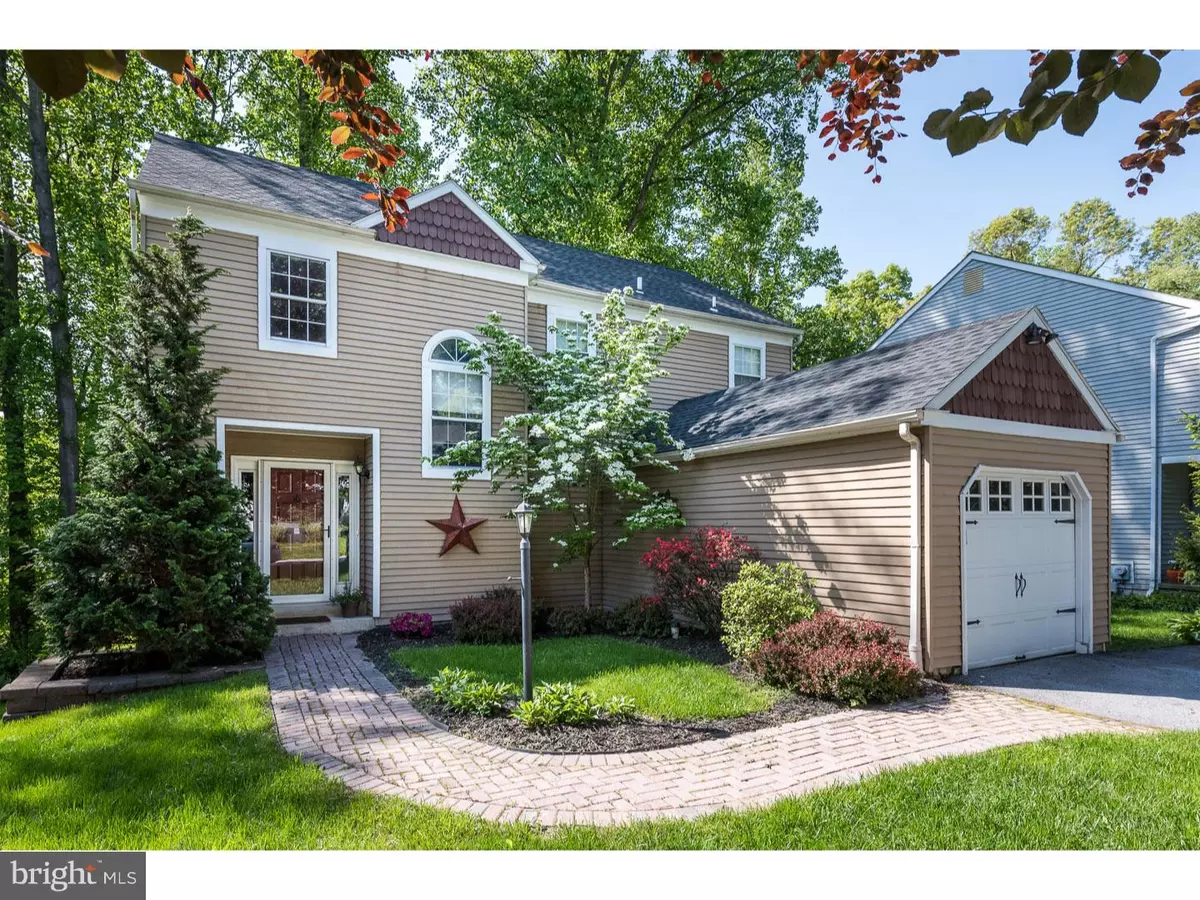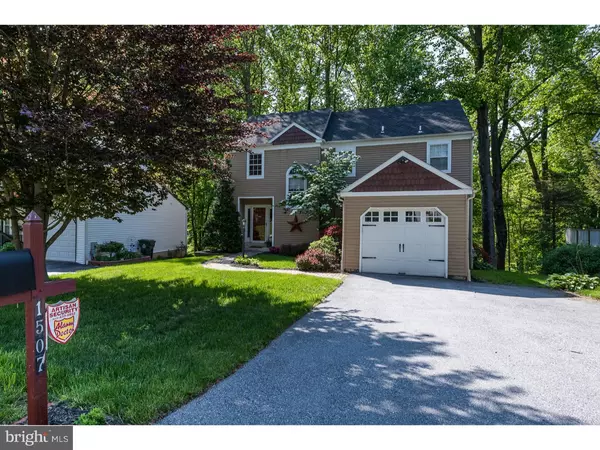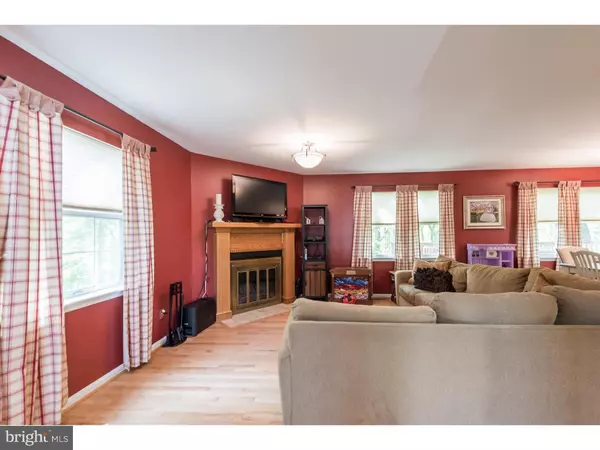$305,000
$305,000
For more information regarding the value of a property, please contact us for a free consultation.
3 Beds
3 Baths
2,294 SqFt
SOLD DATE : 08/16/2016
Key Details
Sold Price $305,000
Property Type Single Family Home
Sub Type Detached
Listing Status Sold
Purchase Type For Sale
Square Footage 2,294 sqft
Price per Sqft $132
Subdivision Victoria Crossing
MLS Listing ID 1002448416
Sold Date 08/16/16
Style Colonial,Contemporary
Bedrooms 3
Full Baths 2
Half Baths 1
HOA Fees $24/ann
HOA Y/N Y
Abv Grd Liv Area 2,294
Originating Board TREND
Year Built 1985
Annual Tax Amount $4,528
Tax Year 2016
Lot Size 6,050 Sqft
Acres 0.14
Property Description
Welcome home to beautiful 1507 Victoria Drive located in much sought after Victoria Crossing. This is not you're typical Victoria Crossing Colonial. As you enter the front door you will be immediately impressed with the soaring two story foyer with coat closet and hardwood flooring. The first floor has an extremely open floor plan with huge Living Rm and Dining Rm. The Living Room has hardwood flooring, fireplace and tons of sunlight! The eat in kitchen is generous in size with newer appliances, kitchen island with seating for two and Corian counter tops. The first floor also has a powder room and laundry room off of the garage. The second floor has a Master Suite with tons of closet space and a master bathroom with stall shower. The two additional bedrooms are generous in size with an updated hall bathroom with tile flooring & granite counter tops. The basement is a walk out finished basement with brand new carpeting! There is also two bonus rooms in the basement, one could be a office and the other could be used for storage. This house is located on a cul-de-sac street and has a great wooded lot! This home is a MUST SEE!
Location
State PA
County Chester
Area West Bradford Twp (10350)
Zoning R1
Rooms
Other Rooms Living Room, Dining Room, Primary Bedroom, Bedroom 2, Kitchen, Family Room, Bedroom 1, Laundry, Other, Attic
Basement Full, Outside Entrance, Fully Finished
Interior
Interior Features Kitchen - Island, Butlers Pantry, Ceiling Fan(s), Stall Shower, Dining Area
Hot Water Electric
Heating Electric
Cooling Central A/C
Flooring Wood, Fully Carpeted, Tile/Brick
Fireplaces Number 1
Equipment Dishwasher, Disposal
Fireplace Y
Appliance Dishwasher, Disposal
Heat Source Electric
Laundry Main Floor
Exterior
Exterior Feature Deck(s)
Parking Features Inside Access, Garage Door Opener
Garage Spaces 3.0
Utilities Available Cable TV
Water Access N
Roof Type Shingle
Accessibility None
Porch Deck(s)
Attached Garage 1
Total Parking Spaces 3
Garage Y
Building
Lot Description Trees/Wooded, Front Yard, Rear Yard
Story 2
Sewer Public Sewer
Water Public
Architectural Style Colonial, Contemporary
Level or Stories 2
Additional Building Above Grade
Structure Type 9'+ Ceilings
New Construction N
Schools
Elementary Schools West Bradford
Middle Schools Downington
High Schools Downingtown High School West Campus
School District Downingtown Area
Others
HOA Fee Include Common Area Maintenance
Senior Community No
Tax ID 50-05A-0285
Ownership Fee Simple
Read Less Info
Want to know what your home might be worth? Contact us for a FREE valuation!

Our team is ready to help you sell your home for the highest possible price ASAP

Bought with Audrey Autieri • RE/MAX Professional Realty
"My job is to find and attract mastery-based agents to the office, protect the culture, and make sure everyone is happy! "







