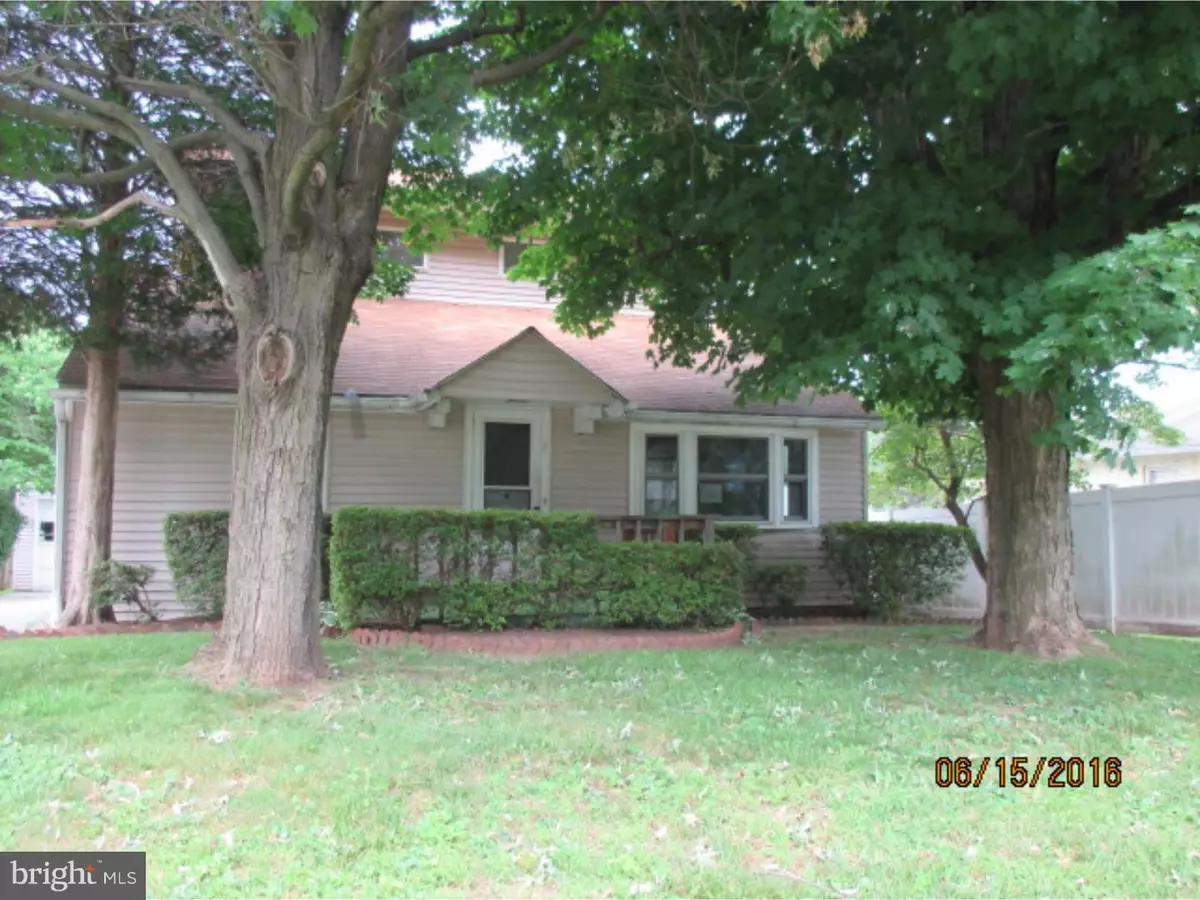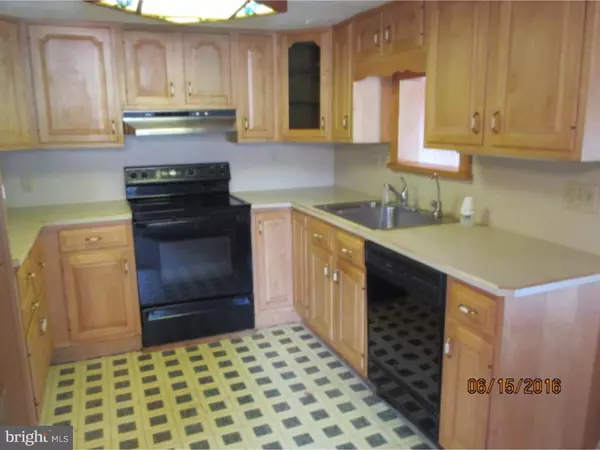$150,250
$159,900
6.0%For more information regarding the value of a property, please contact us for a free consultation.
4 Beds
3 Baths
1,410 SqFt
SOLD DATE : 10/19/2016
Key Details
Sold Price $150,250
Property Type Single Family Home
Sub Type Detached
Listing Status Sold
Purchase Type For Sale
Square Footage 1,410 sqft
Price per Sqft $106
Subdivision None Available
MLS Listing ID 1002443758
Sold Date 10/19/16
Style Cape Cod
Bedrooms 4
Full Baths 2
Half Baths 1
HOA Y/N N
Abv Grd Liv Area 1,410
Originating Board TREND
Year Built 1960
Annual Tax Amount $4,763
Tax Year 2016
Lot Size 0.349 Acres
Acres 0.35
Lot Dimensions 0X0
Property Description
*REO* Just bring your paint brushes & flooring to turn this Cape Cod into an incredible home! Open first floor living room, dining room, oak kitchen, office and two ample size bedrooms (one with a powder room). Upstairs features two bedrooms with vaulted ceilings and one of the bedrooms has access to the 2nd floor deck. Great view and incredible lot!! Did I mention the enormous TWO CAR GARAGE with it's own heat???? Former owner was an auto repairman so great space to play. Basement was partially finished with plenty of storage. NEW heater!! Being sold in "AS IS" condition!! FREE title insurance to all buyers through Freddie Mac's title company. Up to $500 for home warranty to all owner occupied buyers. This property is part of Mac's First Look Initiative. Owner occupied only offer will be considered up to and including July 5, 2016. As of July 6, if not sold, all offers can be considered.
Location
State PA
County Chester
Area North Coventry Twp (10317)
Zoning R3
Rooms
Other Rooms Living Room, Dining Room, Primary Bedroom, Bedroom 2, Bedroom 3, Kitchen, Bedroom 1, Other, Attic
Basement Full
Interior
Interior Features Kitchen - Eat-In
Hot Water Electric
Heating Oil, Forced Air
Cooling Central A/C
Flooring Fully Carpeted
Fireplace N
Heat Source Oil
Laundry Basement
Exterior
Exterior Feature Deck(s)
Garage Spaces 5.0
Water Access N
Roof Type Shingle
Accessibility None
Porch Deck(s)
Total Parking Spaces 5
Garage Y
Building
Story 2
Foundation Concrete Perimeter
Sewer Public Sewer
Water Well
Architectural Style Cape Cod
Level or Stories 2
Additional Building Above Grade
New Construction N
Schools
Middle Schools Owen J Roberts
High Schools Owen J Roberts
School District Owen J Roberts
Others
Senior Community No
Tax ID 17-03B-0010
Ownership Fee Simple
Acceptable Financing Conventional
Listing Terms Conventional
Financing Conventional
Special Listing Condition REO (Real Estate Owned)
Read Less Info
Want to know what your home might be worth? Contact us for a FREE valuation!

Our team is ready to help you sell your home for the highest possible price ASAP

Bought with Ryan R Wolf • Sands & Company Real Estate
"My job is to find and attract mastery-based agents to the office, protect the culture, and make sure everyone is happy! "







