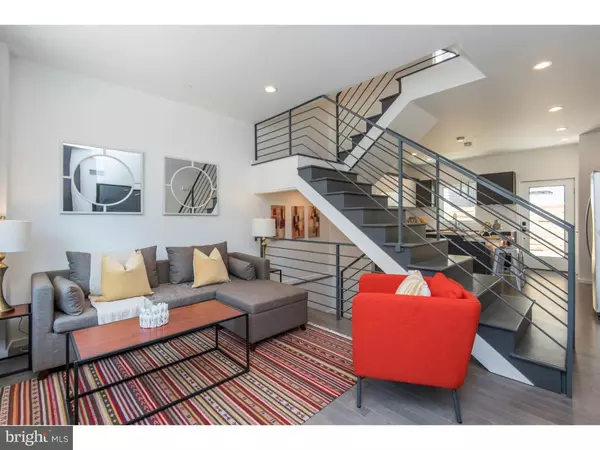$430,000
$439,900
2.3%For more information regarding the value of a property, please contact us for a free consultation.
4 Beds
3 Baths
1,800 SqFt
SOLD DATE : 07/29/2016
Key Details
Sold Price $430,000
Property Type Single Family Home
Sub Type Detached
Listing Status Sold
Purchase Type For Sale
Square Footage 1,800 sqft
Price per Sqft $238
Subdivision Francisville
MLS Listing ID 1002440978
Sold Date 07/29/16
Style Contemporary
Bedrooms 4
Full Baths 3
HOA Y/N N
Abv Grd Liv Area 1,800
Originating Board TREND
Year Built 2016
Annual Tax Amount $74
Tax Year 2016
Lot Size 560 Sqft
Acres 0.01
Lot Dimensions 16X35
Property Description
Stunning 4 bedroom, 3 bathroom NEW CONSTRUCTION 'single' home with unparalleled design in the heart of the booming Francisville/ Fairmount neighborhood. Approved 10-year Tax Abatement! Living area entry leading into an open floor plan with eat-in kitchen with island seating, Quartz countertops and imported backsplash tile with modern pendant lighting, high-end appliance that include a 3'-0" wide counter-depth stainless steel refrigerator, stainless steel wall oven/ microwave combination, stainless steel cooktop, panel-ready Bosch dishwasher, concealed fully vented exhaust fan and front loaded washer & dryer. Enjoy the rear patio surrounded with custom 6'-0"H privacy fence and gate. 3/4" hardwood flooring (Bell Flooring) throughout! The home has not one, but MULTIPLE master suites! Lower Level Bedroom Suite complete with a full bath, and adjacent entertainment area. 2nd floor includes two spacious bedrooms with ample closet space. The rear bedroom has full access to a large rear balcony with open railing design. Third floor is an entire private master suite with Porcelanosa (global company that originated in Spain with trend setting European design) finishes, including a soaking tub AND separate shower with frameless glass. In each of the bedrooms, custom ELFA closet systems have been installed. The fourth floor is uniquely an entertainment space with bar cabinetry, Quartz countertops, and stainless-steel refrigerator and access to wrap around rooftop deck that has amazing city views! The exterior design of the home features black brick (iron spot) at the both front and rear elevations of the building and exterior grade strand bamboo siding adorns the bay and upper 4th floor exterior. High-end metal windows and doors (black), and custom powder coated steel railings to match the window and door package. Stainless steel exterior light fixtures on the exterior of the building including the rooftop deck. The home is fully protected with a sprinkler system and has recessed lighting throughout the interior on all floors. Superior design and high quality craftsmanship is showcased throughout this beautiful home. Come and take a look at this rare opportunity!
Location
State PA
County Philadelphia
Area 19130 (19130)
Zoning RM1
Rooms
Other Rooms Living Room, Master Bedroom, Bedroom 2, Bedroom 3, Kitchen, Family Room, Bedroom 1, In-Law/auPair/Suite
Basement Full, Fully Finished
Interior
Interior Features Kitchen - Island, Butlers Pantry, Wet/Dry Bar, Stall Shower, Kitchen - Eat-In
Hot Water Electric
Heating Electric, Forced Air
Cooling Central A/C
Flooring Wood, Tile/Brick
Equipment Cooktop, Built-In Range, Oven - Wall, Dishwasher, Disposal, Built-In Microwave
Fireplace N
Window Features Energy Efficient
Appliance Cooktop, Built-In Range, Oven - Wall, Dishwasher, Disposal, Built-In Microwave
Heat Source Electric
Laundry Main Floor
Exterior
Exterior Feature Roof, Balcony
Water Access N
Roof Type Flat
Accessibility None
Porch Roof, Balcony
Garage N
Building
Lot Description Rear Yard
Story 3+
Sewer Public Sewer
Water Public
Architectural Style Contemporary
Level or Stories 3+
Additional Building Above Grade
New Construction Y
Schools
School District The School District Of Philadelphia
Others
Senior Community No
Tax ID 291005800
Ownership Fee Simple
Acceptable Financing Conventional
Listing Terms Conventional
Financing Conventional
Read Less Info
Want to know what your home might be worth? Contact us for a FREE valuation!

Our team is ready to help you sell your home for the highest possible price ASAP

Bought with Perri Evanson • BHHS Fox & Roach-Center City Walnut

"My job is to find and attract mastery-based agents to the office, protect the culture, and make sure everyone is happy! "







