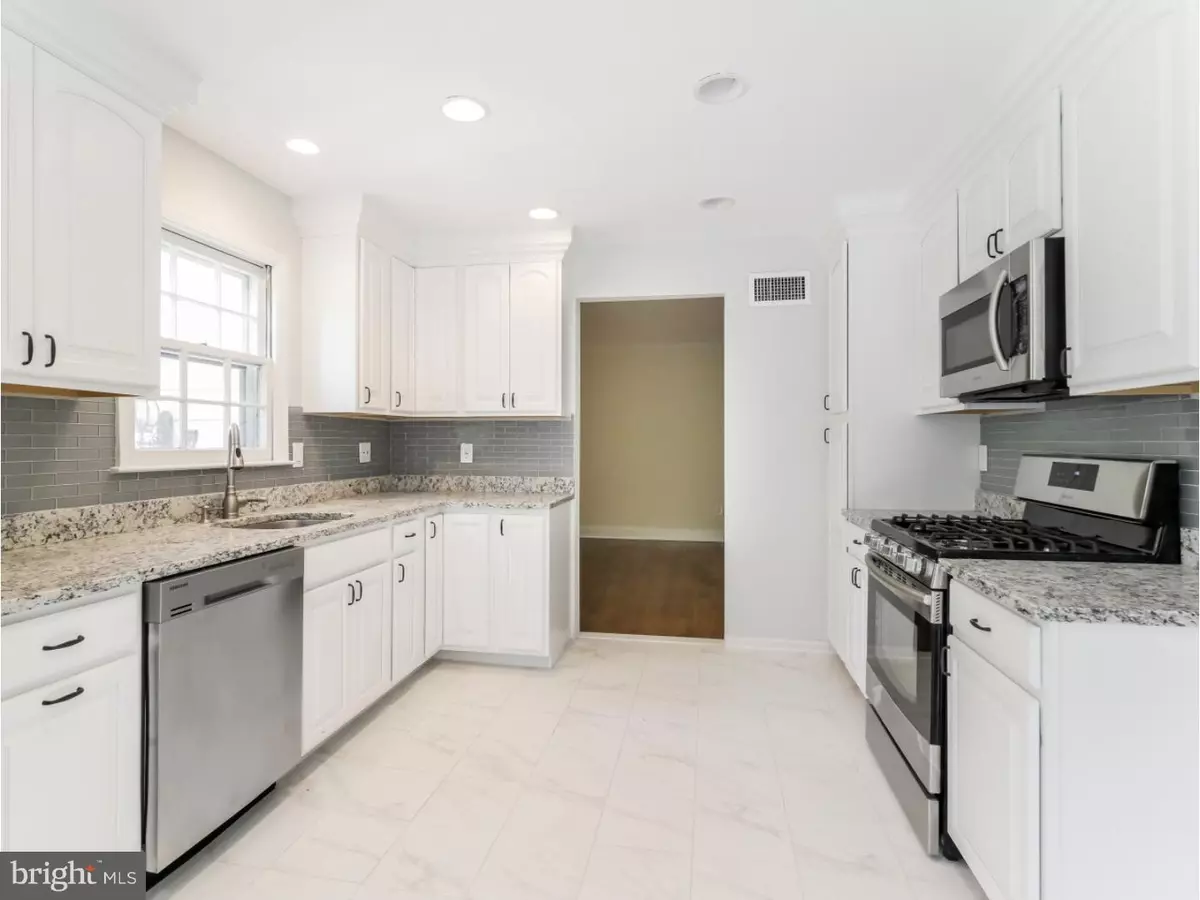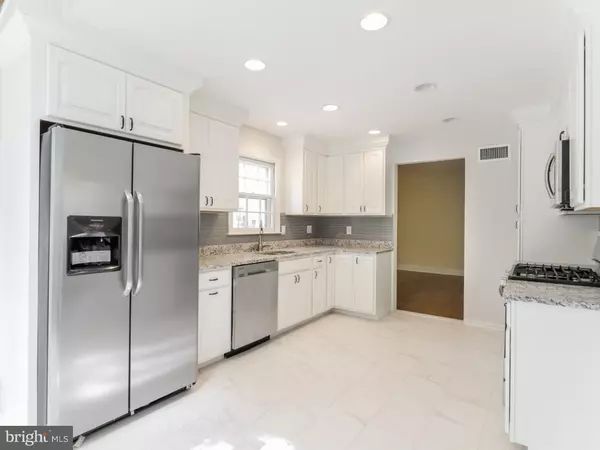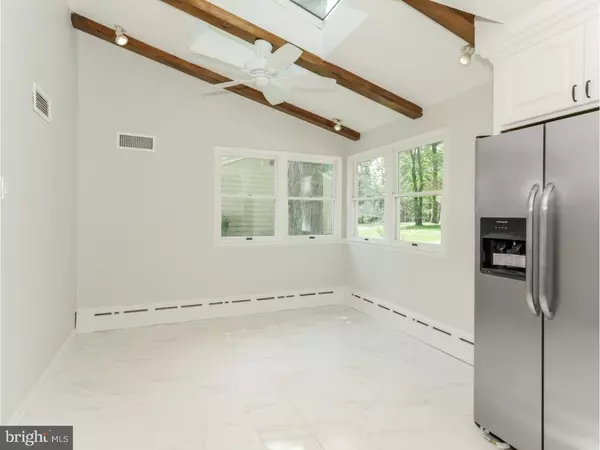$417,500
$434,900
4.0%For more information regarding the value of a property, please contact us for a free consultation.
4 Beds
3 Baths
3,116 SqFt
SOLD DATE : 12/14/2016
Key Details
Sold Price $417,500
Property Type Single Family Home
Sub Type Detached
Listing Status Sold
Purchase Type For Sale
Square Footage 3,116 sqft
Price per Sqft $133
Subdivision Woodside Vil
MLS Listing ID 1002442462
Sold Date 12/14/16
Style Colonial
Bedrooms 4
Full Baths 2
Half Baths 1
HOA Y/N N
Abv Grd Liv Area 3,116
Originating Board TREND
Year Built 1966
Annual Tax Amount $9,187
Tax Year 2016
Lot Size 0.415 Acres
Acres 0.41
Lot Dimensions 80
Property Description
BACK ON MARKET WITH NEW WINDOWS!! COMPLETELY REMODELED! MOVE-IN READY! This house is ready for the next twenty 20 years! 4+ Bedroom, 2.1 Bath with neutral palate - park-like setting in great neighborhood in Upper Dublin! Enter through engraved wood doors to the foyer with turned stair case and convenient double door coat closet on left. You are greeted by refinished and or new hard wood flooring which is featured throughout this lovely home. To the right enter through a double doorway to the formal living room with a beautiful bay window where you will be proud to entertain your guests or make this your study/office? you decide! To the left is a conveniently located, updated powder room. Continue to the huge family room with brand new hard wood flooring and wood burning fireplace ? the perfect room to accommodate large family gatherings! This cheery room features crown molding, arched windows, and large skylight with view of the private back garden. Enter the spacious light & bright eat-in kitchen with two skylights, recessed lighting, granite counters with gorgeous coordinating tile back-splash, ceiling fan with upscale stainless steel appliances for the complete remodeled look! The formal dining room located off the kitchen will be just perfect for those special family meals. You will have easy access to the large laundry room located off the kitchen that features new high end Samsung washer and dryer. All appliances are new. A service door from the side yard leads to the laundry to double as a mud room. The room off the first floor family room could be used as a first floor bedroom/in-law suite with private entrance. Upstairs the master bedroom suite boats ceiling fan, walk-in closet, with tastefully appointed master bathroom. Three ample size bedrooms and updated hall bath complete the second floor. All bathrooms are newly remodeled yet to be used. Last but not least entertaining will be a breeze during the warmer months in the private back yard backing to open space. New HVAC installed 2015; new roof & gutters 2015; freshly painted exterior, interior completely repainted, hot water heater 2013; 3-zoned heating; all exterior doors replaced; great yard for pets or sports & more! Schedule your appointment today to see for yourself before this excellent value is taken!
Location
State PA
County Montgomery
Area Upper Dublin Twp (10654)
Zoning B
Rooms
Other Rooms Living Room, Dining Room, Primary Bedroom, Bedroom 2, Bedroom 3, Kitchen, Family Room, Bedroom 1, Laundry
Basement Full, Unfinished
Interior
Interior Features Skylight(s), Ceiling Fan(s), Exposed Beams, Kitchen - Eat-In
Hot Water Natural Gas
Heating Gas, Forced Air
Cooling Central A/C
Flooring Wood, Fully Carpeted, Tile/Brick
Fireplaces Number 1
Fireplaces Type Brick
Equipment Dishwasher, Disposal, Built-In Microwave
Fireplace Y
Appliance Dishwasher, Disposal, Built-In Microwave
Heat Source Natural Gas
Laundry Main Floor
Exterior
Exterior Feature Patio(s), Porch(es)
Garage Spaces 3.0
Utilities Available Cable TV
Waterfront N
Water Access N
Roof Type Pitched,Shingle
Accessibility None
Porch Patio(s), Porch(es)
Parking Type Driveway
Total Parking Spaces 3
Garage N
Building
Lot Description Level, Trees/Wooded, Front Yard, Rear Yard, SideYard(s)
Story 2
Sewer Public Sewer
Water Public
Architectural Style Colonial
Level or Stories 2
Additional Building Above Grade
Structure Type Cathedral Ceilings
New Construction N
Schools
Elementary Schools Thomas Fitzwater
Middle Schools Sandy Run
High Schools Upper Dublin
School District Upper Dublin
Others
Senior Community No
Tax ID 54-00-02839-005
Ownership Fee Simple
Read Less Info
Want to know what your home might be worth? Contact us for a FREE valuation!

Our team is ready to help you sell your home for the highest possible price ASAP

Bought with Paul A Augustine • Keller Williams Real Estate-Horsham

"My job is to find and attract mastery-based agents to the office, protect the culture, and make sure everyone is happy! "







