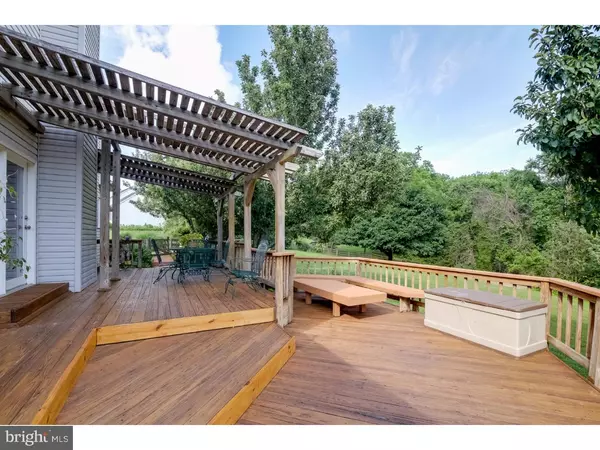$325,000
$325,000
For more information regarding the value of a property, please contact us for a free consultation.
4 Beds
3 Baths
2,455 SqFt
SOLD DATE : 08/09/2016
Key Details
Sold Price $325,000
Property Type Single Family Home
Sub Type Detached
Listing Status Sold
Purchase Type For Sale
Square Footage 2,455 sqft
Price per Sqft $132
Subdivision Deer Run
MLS Listing ID 1002438346
Sold Date 08/09/16
Style Cape Cod
Bedrooms 4
Full Baths 2
Half Baths 1
HOA Y/N N
Abv Grd Liv Area 2,455
Originating Board TREND
Year Built 1989
Annual Tax Amount $5,890
Tax Year 2016
Lot Size 2.000 Acres
Acres 2.0
Lot Dimensions 0X0
Property Description
Come see this truly amazing home in the Deer Run development that is ready for its new owner. Located in the award winning Avon Grove school district, this four bedroom, two full and one half bath home has been lovingly cared for and without a doubt, it will wow your senses. The landscaping has been taken to a whole new level so that something new is always blooming. Curb appeal is off the charts as you make your way up to this amazing home. Make your way up the walkway to the front door and enter into the bright sun-bathed foyer. The neutral-toned colors, and the high ceilings will envelope you in pure warmth. Make your way to the sunny eat-in kitchen/great room that opens to the over-sized deck with Pergola roof and your own apple tree. The park-like setting out back will be your own private sanctuary for those quiet spring and summer evenings. The first floor master bedroom suite invites sweet dreams and the full bath and first floor laundry room make one floor living a breeze. Upstairs the three additional ample-sized bedrooms with full hall bath make sure everyone has their own retreat. As if all of this wasn?t enough, the fully finished basement with theatre room, office space, and additional living room provide ample opportunity to convert this space into an extra office, bedroom or whatever your heart desires. The spacious two car garage completes this magnificent property. Convenient to major thoroughfares making your commute to work and play a breeze. Don?t miss this gem on your tour.
Location
State PA
County Chester
Area New London Twp (10371)
Zoning R2
Rooms
Other Rooms Living Room, Dining Room, Primary Bedroom, Bedroom 2, Bedroom 3, Kitchen, Family Room, Bedroom 1, Other, Attic
Basement Full
Interior
Interior Features Primary Bath(s), Kitchen - Island, Skylight(s), Ceiling Fan(s), Water Treat System, Kitchen - Eat-In
Hot Water Propane
Heating Propane, Forced Air
Cooling Central A/C
Flooring Wood, Fully Carpeted, Tile/Brick
Fireplaces Number 1
Fireplaces Type Stone
Equipment Built-In Range, Oven - Self Cleaning, Dishwasher
Fireplace Y
Window Features Bay/Bow
Appliance Built-In Range, Oven - Self Cleaning, Dishwasher
Heat Source Bottled Gas/Propane
Laundry Main Floor
Exterior
Exterior Feature Deck(s), Porch(es)
Garage Garage Door Opener
Garage Spaces 5.0
Fence Other
Utilities Available Cable TV
Waterfront N
Water Access N
Roof Type Pitched,Shingle
Accessibility None
Porch Deck(s), Porch(es)
Parking Type On Street, Driveway, Attached Garage, Other
Attached Garage 2
Total Parking Spaces 5
Garage Y
Building
Lot Description Front Yard, Rear Yard, SideYard(s)
Story 2
Sewer On Site Septic
Water Well
Architectural Style Cape Cod
Level or Stories 2
Additional Building Above Grade
Structure Type 9'+ Ceilings
New Construction N
Schools
Middle Schools Fred S. Engle
High Schools Avon Grove
School District Avon Grove
Others
Senior Community No
Tax ID 71-03 -0047
Ownership Fee Simple
Acceptable Financing Conventional, VA, FHA 203(b)
Listing Terms Conventional, VA, FHA 203(b)
Financing Conventional,VA,FHA 203(b)
Read Less Info
Want to know what your home might be worth? Contact us for a FREE valuation!

Our team is ready to help you sell your home for the highest possible price ASAP

Bought with Erika L Chase • Beiler-Campbell Realtors-Avondale

"My job is to find and attract mastery-based agents to the office, protect the culture, and make sure everyone is happy! "







