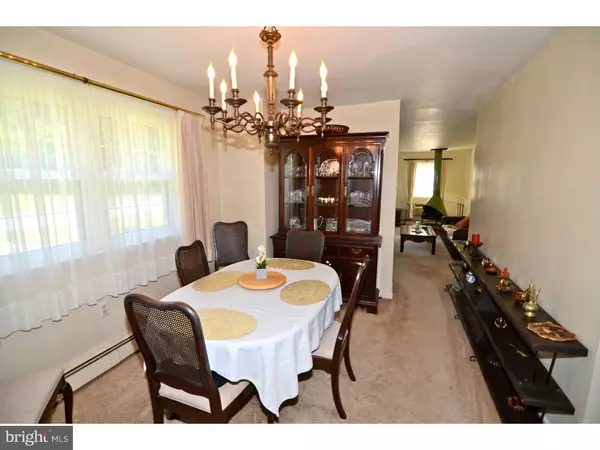$179,900
$179,900
For more information regarding the value of a property, please contact us for a free consultation.
3 Beds
2 Baths
1,382 SqFt
SOLD DATE : 07/15/2016
Key Details
Sold Price $179,900
Property Type Single Family Home
Sub Type Detached
Listing Status Sold
Purchase Type For Sale
Square Footage 1,382 sqft
Price per Sqft $130
Subdivision None Available
MLS Listing ID 1002439612
Sold Date 07/15/16
Style Ranch/Rambler
Bedrooms 3
Full Baths 1
Half Baths 1
HOA Y/N N
Abv Grd Liv Area 1,382
Originating Board TREND
Year Built 1962
Annual Tax Amount $4,034
Tax Year 2016
Lot Size 0.770 Acres
Acres 0.77
Property Description
This charming ranch on a peaceful country drive is waiting for it's new happy owner! Real wood cabinets in your eat-in kitchen, hardwood floors throughout the home (some nicely preserved under carpeting!), a large living room with corner wood burning fireplace, double closets in all 3 bedrooms and a finished walk-out basement with powder room and plenty of storage space. The back patio gives you a wonderful space to enjoy your roses and beautiful garden areas, and the large yard (with a fully fenced section) gives you all of the outdoor entertaining space you could want! This home has incredible potential and with a new roof in 2015, newer windows, whole house generator, and replacement septic system (1997), all you need to do is bring your personal style! You'll be proud to call this home your own.
Location
State PA
County Chester
Area South Coventry Twp (10320)
Zoning RES
Rooms
Other Rooms Living Room, Dining Room, Primary Bedroom, Bedroom 2, Kitchen, Bedroom 1, Other
Basement Full
Interior
Interior Features Kitchen - Eat-In
Hot Water Oil
Heating Oil, Hot Water
Cooling Wall Unit, None
Fireplaces Number 1
Fireplace Y
Heat Source Oil
Laundry Lower Floor
Exterior
Water Access N
Accessibility None
Garage N
Building
Story 1
Sewer On Site Septic
Water Well
Architectural Style Ranch/Rambler
Level or Stories 1
Additional Building Above Grade
New Construction N
Schools
Elementary Schools French Creek
Middle Schools Owen J Roberts
High Schools Owen J Roberts
School District Owen J Roberts
Others
Senior Community No
Tax ID 20-03 -0021.0800
Ownership Fee Simple
Read Less Info
Want to know what your home might be worth? Contact us for a FREE valuation!

Our team is ready to help you sell your home for the highest possible price ASAP

Bought with Mary Southern • RE/MAX 440 - Skippack
"My job is to find and attract mastery-based agents to the office, protect the culture, and make sure everyone is happy! "







