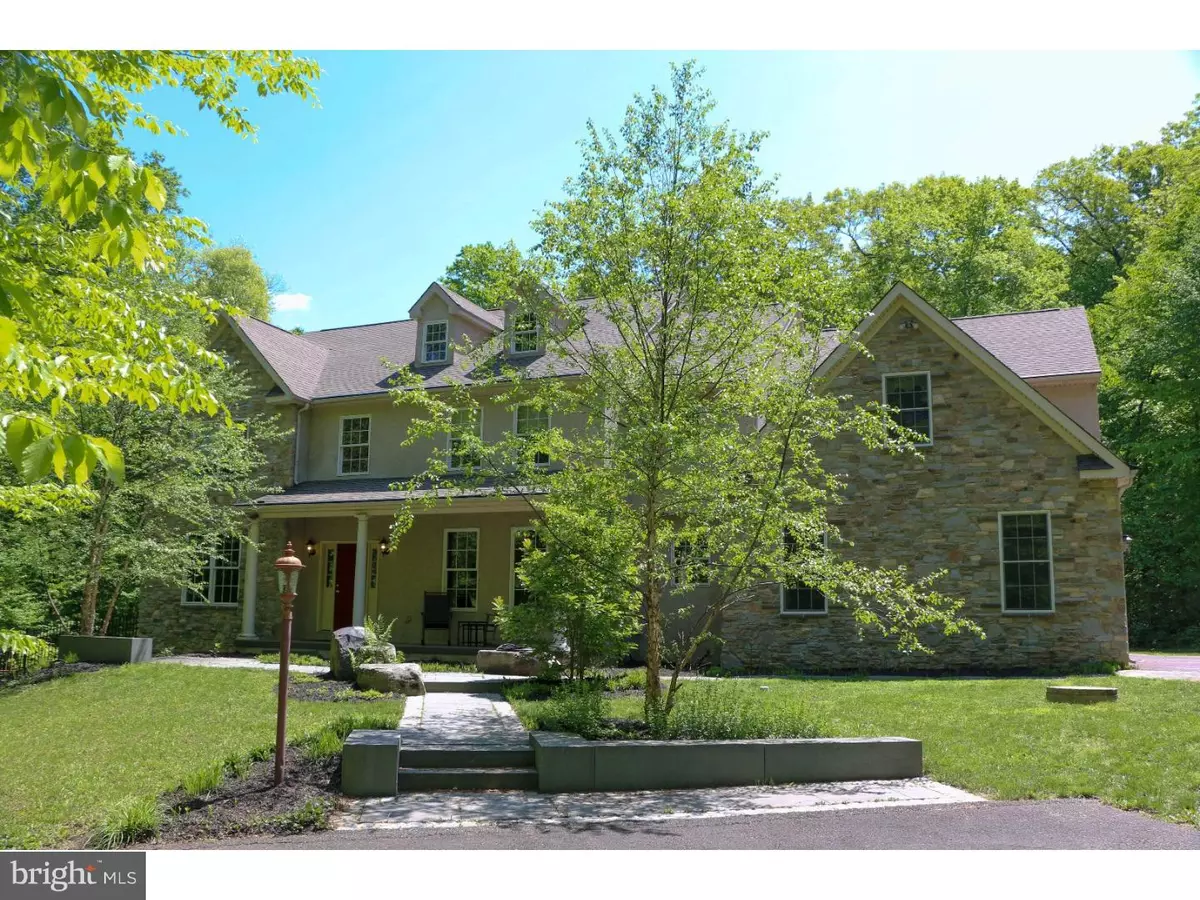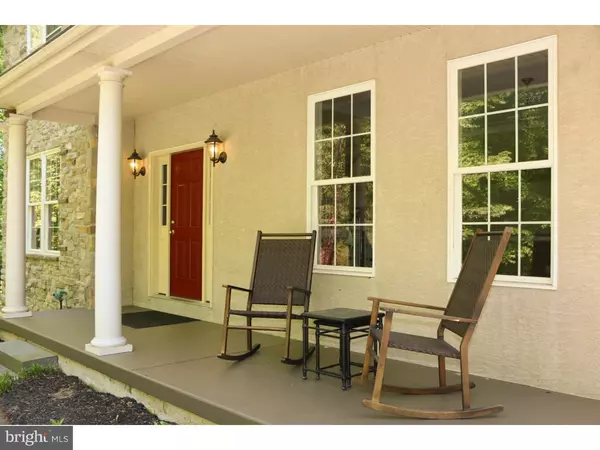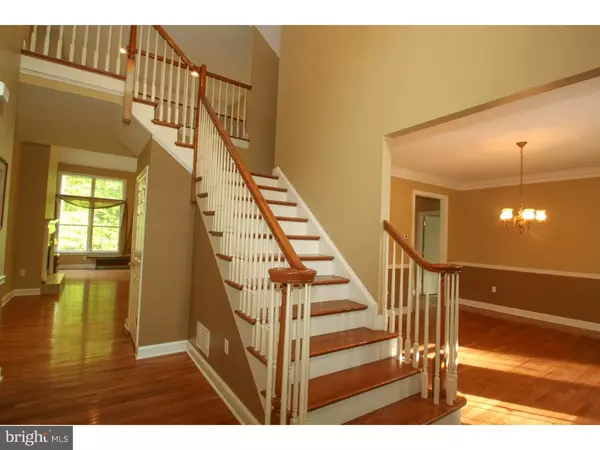$570,000
$598,500
4.8%For more information regarding the value of a property, please contact us for a free consultation.
5 Beds
4 Baths
4,214 SqFt
SOLD DATE : 08/30/2016
Key Details
Sold Price $570,000
Property Type Single Family Home
Sub Type Detached
Listing Status Sold
Purchase Type For Sale
Square Footage 4,214 sqft
Price per Sqft $135
Subdivision None Available
MLS Listing ID 1002437744
Sold Date 08/30/16
Style Colonial
Bedrooms 5
Full Baths 3
Half Baths 1
HOA Y/N N
Abv Grd Liv Area 4,214
Originating Board TREND
Year Built 2007
Annual Tax Amount $8,735
Tax Year 2016
Lot Size 2.880 Acres
Acres 2.88
Lot Dimensions 442
Property Description
This quality built, 5 Bedroom, 3.5 Bath Stone and Stucco Colonial on 2.88 Acres bordered by woods is a beautifully landscaped oasis, abundant with amenities within its 4,212 SF interior. Enter and immediately the beauty of the vaulted ceiling and the lightness and brightness catch your eye. The kitchen has a richness about it with lots of gorgeous cherry cabinets and granite island and expansive countertops...this is a cooking and entertaining kitchen! Eat at the dining area off the kitchen or alfresco on the 16' x 16' deck, which is accessed through sliders. Also located here is the 2-story family room with hardwood flooring and a cozy gas fireplace. Off the downstairs BR are sliders to a covered porch. Ascend to the 2nd floor via a dramatic split staircase and you will find a peaceful Master Suite with 2 walk-in closets, with master bath containing ceramic tile, a 2-head shower, double vanity and jetted tub. Part of the master suite is an office. Also upstairs is a unique Princess Suite with a full bath and two more bedrooms, along with a hall bath. Walk-up access leads to the attic, where there is great window light and room for ample storage. Attic and basement are perfect to finish. A 3-car built-in garage offers plenty of space for autos, workspace, etc. Includes Anderson High E windows and 2-zone LP gas heat and A/C. Come see and fall in love...you will want to call it home! GL 180
Location
State PA
County Montgomery
Area New Hanover Twp (10647)
Zoning R2
Rooms
Other Rooms Living Room, Dining Room, Primary Bedroom, Bedroom 2, Bedroom 3, Kitchen, Family Room, Bedroom 1, Laundry, Other, Attic
Basement Full, Unfinished, Outside Entrance
Interior
Interior Features Primary Bath(s), Kitchen - Island, Ceiling Fan(s), Kitchen - Eat-In
Hot Water Natural Gas
Heating Propane, Forced Air
Cooling Central A/C
Flooring Wood, Tile/Brick
Fireplaces Number 1
Fireplaces Type Gas/Propane
Equipment Cooktop, Dishwasher, Built-In Microwave
Fireplace Y
Appliance Cooktop, Dishwasher, Built-In Microwave
Heat Source Bottled Gas/Propane
Laundry Main Floor
Exterior
Exterior Feature Deck(s)
Garage Spaces 6.0
Water Access N
Accessibility None
Porch Deck(s)
Attached Garage 3
Total Parking Spaces 6
Garage Y
Building
Story 2
Sewer On Site Septic
Water Well
Architectural Style Colonial
Level or Stories 2
Additional Building Above Grade
Structure Type Cathedral Ceilings,9'+ Ceilings,High
New Construction N
Schools
High Schools Boyertown Area Jhs-East
School District Boyertown Area
Others
Senior Community No
Tax ID 47-00-02936-014
Ownership Fee Simple
Read Less Info
Want to know what your home might be worth? Contact us for a FREE valuation!

Our team is ready to help you sell your home for the highest possible price ASAP

Bought with John V Marchese • RE/MAX Reliance
"My job is to find and attract mastery-based agents to the office, protect the culture, and make sure everyone is happy! "







