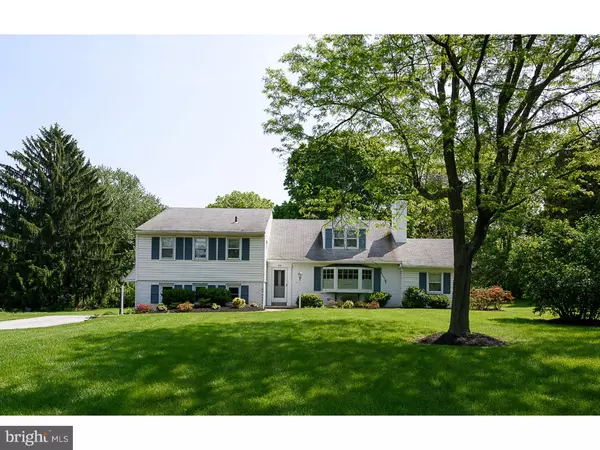$595,000
$600,000
0.8%For more information regarding the value of a property, please contact us for a free consultation.
4 Beds
3 Baths
2,556 SqFt
SOLD DATE : 09/20/2016
Key Details
Sold Price $595,000
Property Type Single Family Home
Sub Type Detached
Listing Status Sold
Purchase Type For Sale
Square Footage 2,556 sqft
Price per Sqft $232
Subdivision Glenhardie
MLS Listing ID 1002435248
Sold Date 09/20/16
Style Colonial,Split Level
Bedrooms 4
Full Baths 3
HOA Y/N N
Abv Grd Liv Area 2,556
Originating Board TREND
Year Built 1958
Annual Tax Amount $7,193
Tax Year 2016
Lot Size 0.752 Acres
Acres 0.75
Property Description
Welcome to 676 General Scott Road, a nicely maintained home on a beautiful flat lot in the desirable Glenhardie neighborhood of Wayne. The 1st floor has a spacious living room with crown molding, Pella bay window and wood burning fireplace. The kitchen was remodeled by Conestoga Valley custom kitchens and features granite countertops, granite island, tiled floor, back splash & crown molding on cabinets. The family room/den is a few steps off the living room and is highlighted by a wall of custom built-in bookshelves & crown molding. The dining room has Pella French doors leading out to deck. On the 2nd floor, the master suite was remodeled with wall to wall Closets by Design and features a remodeled master bathroom with custom tile work plus bath fitter custom stall shower. 2 other nice sized bedrooms on the 2nd floor are served by the hall bathroom boasting new tile, tub & custom vanity and cabinets. The 4th bedroom is up a few steps on the 3rd floor and offers a walk-in closet with attic access and plenty of room for a desk or in-home office as well as storage. Lower level features parquet flooring and another full bathroom. There is also an unfinished basement perfect for storage and a 2-car attached garage. Other amenities include all new doors and windows. Hardwood floors are original and in pristine condition, living and dining room hardwoods all re-sanded and varnished, re-built chimney with new flu linings and caps & serene yard featuring apple and peach trees. All of this in the award winning Tredyffrin-Easttown School District!
Location
State PA
County Chester
Area Tredyffrin Twp (10343)
Zoning R1
Rooms
Other Rooms Living Room, Dining Room, Master Bedroom, Bedroom 2, Bedroom 3, Kitchen, Family Room, Bedroom 1, Other, Attic
Basement Full, Unfinished
Interior
Interior Features Kitchen - Island, Butlers Pantry, Water Treat System, Stall Shower, Kitchen - Eat-In
Hot Water Oil
Heating Oil, Hot Water
Cooling Central A/C
Flooring Wood, Tile/Brick, Marble
Fireplaces Number 1
Equipment Oven - Wall, Oven - Double, Dishwasher, Disposal
Fireplace Y
Window Features Bay/Bow,Energy Efficient,Replacement
Appliance Oven - Wall, Oven - Double, Dishwasher, Disposal
Heat Source Oil
Laundry Lower Floor
Exterior
Exterior Feature Deck(s)
Garage Spaces 5.0
Utilities Available Cable TV
Waterfront N
Water Access N
Accessibility None
Porch Deck(s)
Parking Type Driveway
Total Parking Spaces 5
Garage N
Building
Lot Description Level, Front Yard, Rear Yard, SideYard(s)
Story Other
Sewer Public Sewer
Water Public
Architectural Style Colonial, Split Level
Level or Stories Other
Additional Building Above Grade
New Construction N
Schools
Elementary Schools Valley Forge
Middle Schools Valley Forge
High Schools Conestoga Senior
School District Tredyffrin-Easttown
Others
Senior Community No
Tax ID 43-06A-0040
Ownership Fee Simple
Read Less Info
Want to know what your home might be worth? Contact us for a FREE valuation!

Our team is ready to help you sell your home for the highest possible price ASAP

Bought with Shawn Lowery • Keller Williams Realty Devon-Wayne

"My job is to find and attract mastery-based agents to the office, protect the culture, and make sure everyone is happy! "







