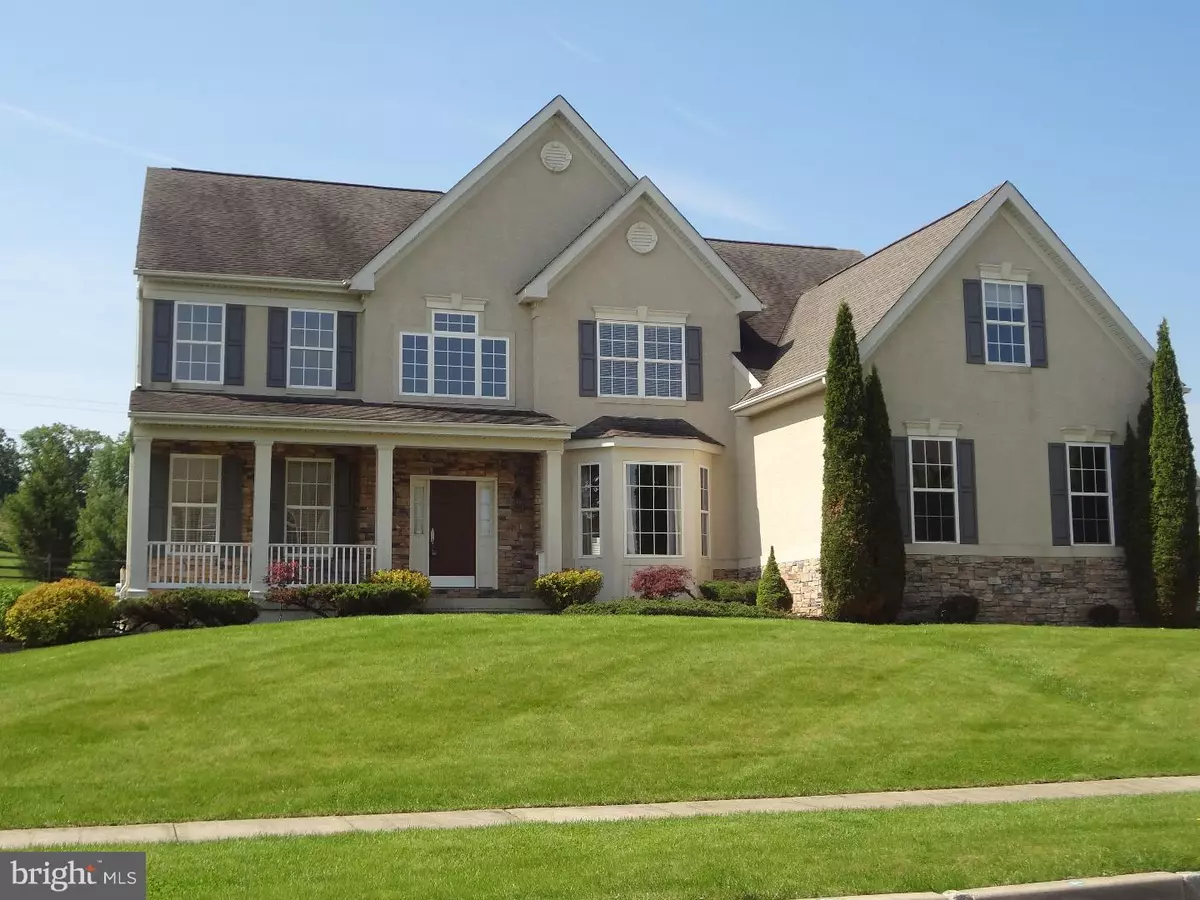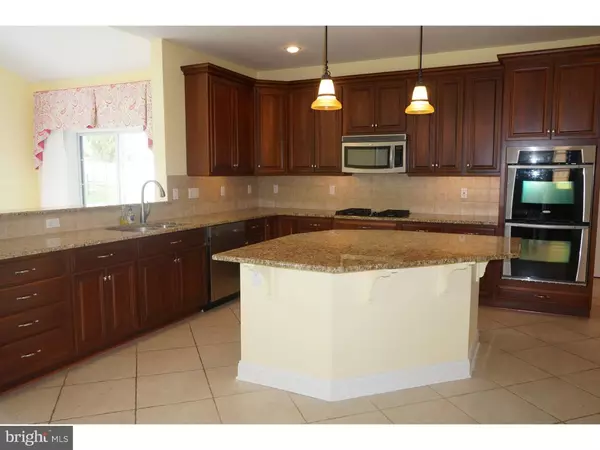$527,500
$535,000
1.4%For more information regarding the value of a property, please contact us for a free consultation.
4 Beds
4 Baths
4,633 SqFt
SOLD DATE : 08/19/2016
Key Details
Sold Price $527,500
Property Type Single Family Home
Sub Type Detached
Listing Status Sold
Purchase Type For Sale
Square Footage 4,633 sqft
Price per Sqft $113
Subdivision Chestnut Ridge
MLS Listing ID 1002435168
Sold Date 08/19/16
Style Traditional
Bedrooms 4
Full Baths 3
Half Baths 1
HOA Fees $60/mo
HOA Y/N Y
Abv Grd Liv Area 4,633
Originating Board TREND
Year Built 2006
Annual Tax Amount $8,952
Tax Year 2016
Lot Size 0.471 Acres
Acres 0.47
Lot Dimensions 0X0
Property Description
Beautiful home in Chestnut Ridge- only Relocation makes this sale possible. Open concept Colonial style home w/ lots of upgrades. Stone front & covered front porch area. Beautiful, bright, gourmet style Kitchen w/ granite counters, breakfast bar, walk in pantry, under counter lighting, stainless steel appliances w/ double oven, new microwave & ceramic tile floor. sun drenched grand Morning Room w/ access to stamped concrete patio. Two story Family Room w/ 2nd floor split rail overlook, floor to ceiling stone and gas fireplace and plenty of windows. Butterfly staircase; 1st floor Study with newer carpet; Bright, spacious Living Room & elegant Dining Room w/ brazilian hardwoods, Chair rail & molding. 2 story Foyer w/ brazilian hardwoods. Main level Laundry; 2nd floor offers a large Hallway with Sitting area, Master Suite w/ oversized sitting room, 2 large walk in closets, & Master Bath w/ soaking tub & ceramic shower stall. 3 generous sized Bedrooms including 1 bedroom with a full guest bath and new carpets complete the 2nd floor. Large walkout basement just waiting for your finishing touches. Exterior offers a large fenced in backyard with patio and a 3 car garage. Award winning Downingtown Schools and STEM Academy.
Location
State PA
County Chester
Area West Bradford Twp (10350)
Zoning R1
Rooms
Other Rooms Living Room, Dining Room, Primary Bedroom, Bedroom 2, Bedroom 3, Kitchen, Family Room, Bedroom 1, Laundry, Other, Attic
Basement Full, Unfinished, Outside Entrance
Interior
Interior Features Primary Bath(s), Kitchen - Island, Butlers Pantry, Skylight(s), Ceiling Fan(s), Stall Shower, Dining Area
Hot Water Natural Gas
Heating Gas, Forced Air
Cooling Central A/C
Flooring Wood, Fully Carpeted, Tile/Brick
Fireplaces Number 1
Fireplaces Type Stone, Gas/Propane
Equipment Cooktop, Built-In Range, Oven - Wall, Oven - Double, Oven - Self Cleaning, Dishwasher, Disposal, Built-In Microwave
Fireplace Y
Appliance Cooktop, Built-In Range, Oven - Wall, Oven - Double, Oven - Self Cleaning, Dishwasher, Disposal, Built-In Microwave
Heat Source Natural Gas
Laundry Main Floor
Exterior
Exterior Feature Patio(s), Porch(es)
Parking Features Inside Access, Garage Door Opener
Garage Spaces 6.0
Utilities Available Cable TV
Water Access N
Roof Type Shingle
Accessibility None
Porch Patio(s), Porch(es)
Attached Garage 3
Total Parking Spaces 6
Garage Y
Building
Lot Description Front Yard, Rear Yard
Story 2
Foundation Concrete Perimeter
Sewer Public Sewer
Water Public
Architectural Style Traditional
Level or Stories 2
Additional Building Above Grade
Structure Type 9'+ Ceilings
New Construction N
Schools
Elementary Schools West Bradford
Middle Schools Downington
High Schools Downingtown High School West Campus
School District Downingtown Area
Others
HOA Fee Include Common Area Maintenance
Senior Community No
Tax ID 50-04 -0023.4100
Ownership Fee Simple
Read Less Info
Want to know what your home might be worth? Contact us for a FREE valuation!

Our team is ready to help you sell your home for the highest possible price ASAP

Bought with Susan Casinelli • RE/MAX Professional Realty
"My job is to find and attract mastery-based agents to the office, protect the culture, and make sure everyone is happy! "







