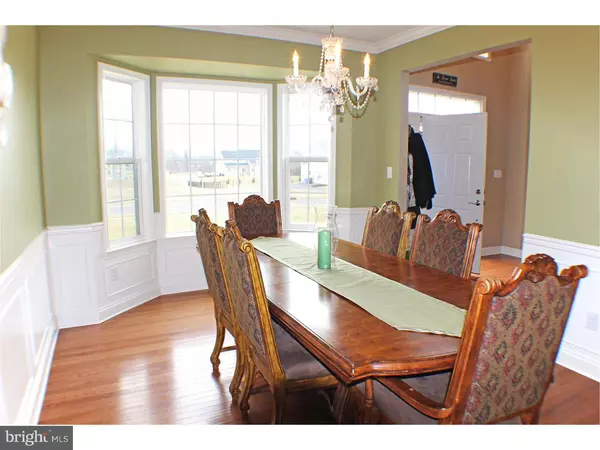$390,000
$400,000
2.5%For more information regarding the value of a property, please contact us for a free consultation.
4 Beds
3 Baths
2,707 SqFt
SOLD DATE : 07/22/2016
Key Details
Sold Price $390,000
Property Type Single Family Home
Sub Type Detached
Listing Status Sold
Purchase Type For Sale
Square Footage 2,707 sqft
Price per Sqft $144
Subdivision Legends At Mantua
MLS Listing ID 1002430782
Sold Date 07/22/16
Style Colonial,Contemporary
Bedrooms 4
Full Baths 2
Half Baths 1
HOA Fees $20/ann
HOA Y/N Y
Abv Grd Liv Area 2,707
Originating Board TREND
Year Built 2011
Annual Tax Amount $12,245
Tax Year 2015
Lot Size 0.986 Acres
Acres 1.0
Lot Dimensions 182X236
Property Description
This Beautiful Home is Priced to Sell! If you are looking for new you can't beat this one that is just 5 Years Old! Everything is already done! You can immediately take advantage of all of the amenities that this home has to offer and not have to wait for new construction. This spacious 2707 sq. ft. Arlington model has a fabulous floor plan. Many upgrades including 9 Ft First Floor Ceilings, Hardwood Flooring and Recessed Lighting that complement the space. The 1 acre lot is ready to enjoy with a complete In-Ground Sprinkler System in both the Front and the Rear supplied by its own Irrigation Well! Beautiful landscaping flanks the front Stucco & Stone Fa ade and the Fenced Rear Yard and Patio Space allow you to enjoy the outdoors. As you enter into the 2 Story Foyer you are met w/ the elegance of the Chandelier and the warmth of the Hardwood Floors. To the right is the Formal Dining Room w/ Crown Molding, Wainscoting and a large floor to ceiling Bay Window. To the left you have the Living Room and a large 21 x 14 Conservatory w/ 10 ft Tray Ceiling and tons of natural light. Both of these rooms also feature Recessed Lighting and Hardwood Floors. Across the back of the first floor is a Family Room w/ a Gas Fireplace and of course Hardwood and Recessed Lighting! The Kitchen features 42" Cabinets w/ Crown Molding, Granite Counters including a Granite Island, and Glass Tiled Backsplash. The Ceramic Tile Floor flows through into the adjacent 12 x 12 Breakfast Room w/ Sliders to the back yard. Upstairs you have newly installed Hardwood Flooring in the hallway and 3 large Bedrooms Plus a Lavish Master Suite all with new Upgraded Carpeting. The 20 x 13 Master Suite is a private retreat w/ a separate Sitting Room/Office, His & Her Walk-In Closets, Tray Ceiling, Recessed Lighting and also features new Upgraded Carpeting. In the Master Bath you have a large Soaking Tub, Ceramic Tiled Shower, Double Vanities & Ceramic Flooring. To round it out the Full Concrete Poured Basement is a full 9 Ft in height making it easy to finish as you may see fit. The 2 Zone RUUD Hi-Efficiency HVAC System and Hi-Efficiency Power Vent H/W Htr allow for energy savings. And guess what else?.if you lose power during a storm the home is also equipped with a Natural Gas Whole House Generator! It just doesn't get any better than this! Move right in and enjoy!
Location
State NJ
County Gloucester
Area Mantua Twp (20810)
Zoning RESID
Rooms
Other Rooms Living Room, Dining Room, Primary Bedroom, Bedroom 2, Bedroom 3, Kitchen, Family Room, Bedroom 1, Laundry, Other, Attic
Basement Full, Unfinished
Interior
Interior Features Primary Bath(s), Kitchen - Island, Butlers Pantry, Sprinkler System, Stall Shower, Breakfast Area
Hot Water Natural Gas
Heating Gas, Forced Air, Zoned, Energy Star Heating System, Programmable Thermostat
Cooling Central A/C
Flooring Wood, Fully Carpeted, Vinyl, Tile/Brick
Fireplaces Number 1
Fireplaces Type Gas/Propane
Equipment Built-In Range, Oven - Self Cleaning, Dishwasher, Disposal, Built-In Microwave
Fireplace Y
Window Features Bay/Bow,Energy Efficient
Appliance Built-In Range, Oven - Self Cleaning, Dishwasher, Disposal, Built-In Microwave
Heat Source Natural Gas
Laundry Main Floor
Exterior
Exterior Feature Patio(s)
Parking Features Inside Access, Garage Door Opener
Garage Spaces 5.0
Fence Other
Utilities Available Cable TV
Water Access N
Roof Type Pitched,Shingle
Accessibility None
Porch Patio(s)
Attached Garage 2
Total Parking Spaces 5
Garage Y
Building
Lot Description Level, Open, Front Yard, Rear Yard
Story 2
Foundation Concrete Perimeter
Sewer Public Sewer
Water Public
Architectural Style Colonial, Contemporary
Level or Stories 2
Additional Building Above Grade
Structure Type Cathedral Ceilings,9'+ Ceilings
New Construction N
Schools
School District Mantua Township Board Of Education
Others
HOA Fee Include Common Area Maintenance
Senior Community No
Tax ID 10-00006-00005 08
Ownership Fee Simple
Acceptable Financing Conventional
Listing Terms Conventional
Financing Conventional
Read Less Info
Want to know what your home might be worth? Contact us for a FREE valuation!

Our team is ready to help you sell your home for the highest possible price ASAP

Bought with Steven Kempton • RE/MAX Community-Williamstown
"My job is to find and attract mastery-based agents to the office, protect the culture, and make sure everyone is happy! "







