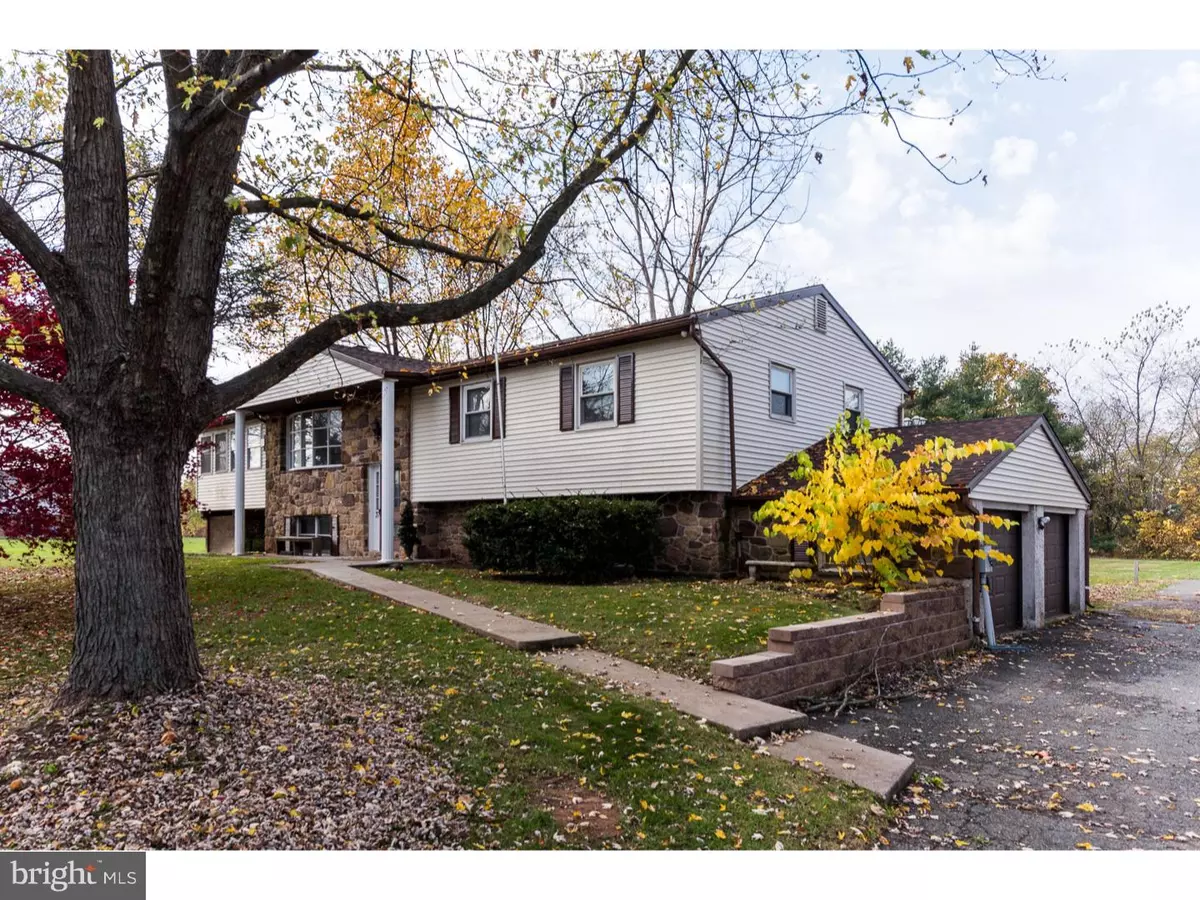$272,900
$279,999
2.5%For more information regarding the value of a property, please contact us for a free consultation.
3 Beds
3 Baths
2,882 SqFt
SOLD DATE : 07/13/2016
Key Details
Sold Price $272,900
Property Type Single Family Home
Sub Type Detached
Listing Status Sold
Purchase Type For Sale
Square Footage 2,882 sqft
Price per Sqft $94
Subdivision Brownstone Acres
MLS Listing ID 1002419212
Sold Date 07/13/16
Style Traditional,Bi-level
Bedrooms 3
Full Baths 3
HOA Y/N N
Abv Grd Liv Area 2,882
Originating Board TREND
Year Built 1981
Annual Tax Amount $6,286
Tax Year 2016
Lot Size 1.000 Acres
Acres 1.0
Lot Dimensions SQUARE
Property Description
This home is located in a serene, peaceful and private location yet still convenient to shopping, major highways and restaurants. Nestled on an acre in the Award Winning Owen J Roberts School District could be the home of your dreams. This 3 bedroom, 3 bath home has more space than you can imagine. The first level has an entrance from the over-sized 2 car garage with work bench, a huge family room with a wood burning fireplace, exercise room, full bath, laundry room and an additional room that was used as an office. Upstairs you will find the living room, dining room, kitchen, den with gas stove, 3 bedrooms, 2 full bathrooms and a very large bonus/entertaining room with gas stove and cathedral ceilings. There is a deck off of the bonus room, den and Master Bedroom. All Bathrooms have been completely re-done with tile and marble. Master bath has a walk-in shower, 2nd bath has a tub while the 3rd bath has a stall shower. The flooring throughout the home is Laminate, linoleum and wall to wall carpet in den and family room. Natural light abounds throughout this home. The property is adorned with a variety of mature trees in the front and plenty of level space out back to have the best garden ever, install a pool or just enjoy the natural habitat. There is also a detached 1 car garage/storage shed. This property has just been repainted, has new dish washer, stove, refrigerator and sink in kitchen as well as washer and dryer in laundry room. Roof was installed in 2015 as well as a new Well pump. Property was connected to public sewer in 2002. Great property for growing family. Ceiling fans in every room and 3rd bedroom has a hanging single bunk! Lots of closet space and storage space. This home is in Average+ condition waiting for you to put your finishing touches making it your own. Offered with a One Year Home Warranties that begins day of settlement.
Location
State PA
County Chester
Area East Coventry Twp (10318)
Zoning R3
Rooms
Other Rooms Living Room, Dining Room, Primary Bedroom, Bedroom 2, Kitchen, Family Room, Bedroom 1, Laundry, Other, Attic
Interior
Interior Features Wood Stove, Stall Shower, Kitchen - Eat-In
Hot Water Electric
Heating Electric, Heat Pump - Electric BackUp, Baseboard
Cooling Central A/C
Flooring Fully Carpeted, Vinyl, Tile/Brick
Fireplaces Number 1
Fireplaces Type Stone
Equipment Oven - Self Cleaning, Dishwasher, Energy Efficient Appliances
Fireplace Y
Window Features Bay/Bow,Replacement
Appliance Oven - Self Cleaning, Dishwasher, Energy Efficient Appliances
Heat Source Electric
Laundry Lower Floor
Exterior
Exterior Feature Deck(s), Patio(s)
Parking Features Inside Access, Garage Door Opener, Oversized
Garage Spaces 2.0
Water Access N
Roof Type Pitched,Asbestos Shingle
Accessibility None
Porch Deck(s), Patio(s)
Total Parking Spaces 2
Garage N
Building
Lot Description Level, Front Yard, Rear Yard, SideYard(s)
Foundation Slab
Sewer Public Sewer
Water Well
Architectural Style Traditional, Bi-level
Additional Building Above Grade
Structure Type Cathedral Ceilings,High
New Construction N
Schools
Middle Schools Owen J Roberts
High Schools Owen J Roberts
School District Owen J Roberts
Others
Senior Community No
Tax ID 18-01 -0109.1000
Ownership Fee Simple
Acceptable Financing Conventional, VA, USDA
Listing Terms Conventional, VA, USDA
Financing Conventional,VA,USDA
Read Less Info
Want to know what your home might be worth? Contact us for a FREE valuation!

Our team is ready to help you sell your home for the highest possible price ASAP

Bought with Monique N Kelly • Coldwell Banker Hearthside Realtors-Collegeville
"My job is to find and attract mastery-based agents to the office, protect the culture, and make sure everyone is happy! "







