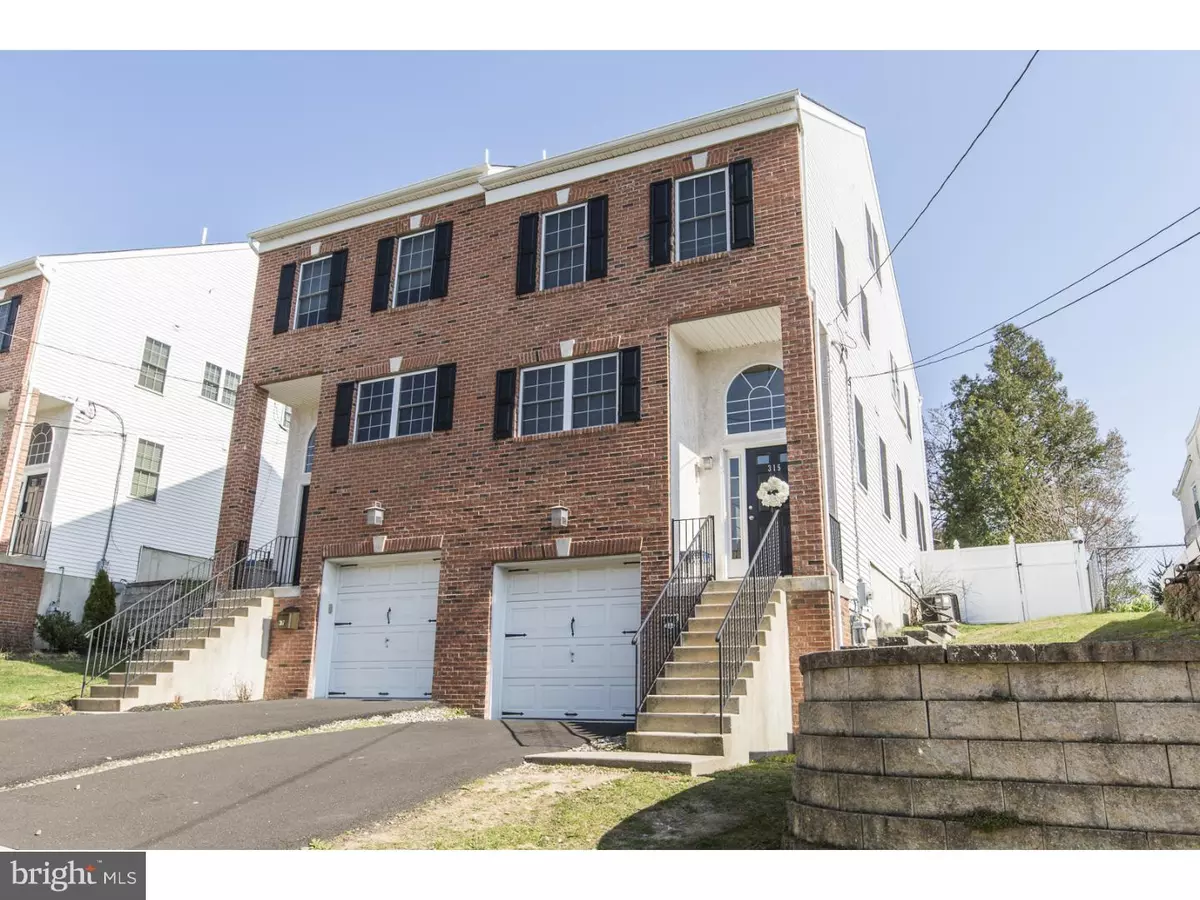$348,000
$349,900
0.5%For more information regarding the value of a property, please contact us for a free consultation.
3 Beds
3 Baths
2,200 SqFt
SOLD DATE : 06/15/2016
Key Details
Sold Price $348,000
Property Type Single Family Home
Sub Type Twin/Semi-Detached
Listing Status Sold
Purchase Type For Sale
Square Footage 2,200 sqft
Price per Sqft $158
Subdivision Roxborough
MLS Listing ID 1002410960
Sold Date 06/15/16
Style Straight Thru
Bedrooms 3
Full Baths 2
Half Baths 1
HOA Y/N N
Abv Grd Liv Area 2,200
Originating Board TREND
Year Built 2007
Annual Tax Amount $1,578
Tax Year 2016
Lot Size 5,317 Sqft
Acres 0.12
Lot Dimensions 30X167
Property Description
This is the one! A Beautiful Brick Twin with One Car Garage, Driveway Parking, and a Huge Fenced Yard, make this a must see home. You are greeted at the entrance with a charming 2 story foyer that leads into the main living space which has gorgeous hardwood flooring throughout. This floor has an open layout with easy flow to and from your kitchen, dining, and living rooms. The kitchen features designer cabinets with glass inlay, corian counters, large windows overlooking the front, and stainless steel appliances including a french door refrigerator. The dining room is the perfect size to host a dinner or get together. The living room has a nice gas fireplace and provides easy access to the wonderful 12 x 15 rear deck that overlooks one of the largest yards in all of Roxborough. You can have a field day in this great backyard which also has a low mainenance vinyl fence installed. Plenty of privacy offered and a gate to the side yard. As you enter back into the home and go upstairs you will find two large bedrooms(both with their own bathrooms), closet space, and a convenient laundry area. The master bedroom has vaulted ceilings and a cool loft area that could be an office, exercise area, dressing room, or a nursery. In the master bathroom you can unwind your day by relaxing in your whirl pool tub! It also has a shower with glass doors. Downstairs you will find access to your one-car garage and another large room that can function as a 3rd bedroom, family room, man/woman cave, or just about anything else you can think of. All of this plus central air/heat, 75 gallon hot water heater, 9 ft ceilings, a tax abatement until 2018, close proximity to the Wissahickon and Schuykill River Trails, and just minutes to the local train and major access roads. Be sure you schedule your appointment today before this gem is gone!
Location
State PA
County Philadelphia
Area 19128 (19128)
Zoning RSA3
Rooms
Other Rooms Living Room, Dining Room, Primary Bedroom, Bedroom 2, Kitchen, Family Room, Bedroom 1, Other
Interior
Interior Features Primary Bath(s), Ceiling Fan(s)
Hot Water Natural Gas
Heating Gas, Forced Air
Cooling Central A/C
Flooring Wood, Fully Carpeted
Fireplaces Number 1
Fireplaces Type Gas/Propane
Fireplace Y
Heat Source Natural Gas
Laundry Upper Floor
Exterior
Exterior Feature Deck(s)
Garage Spaces 3.0
Fence Other
Water Access N
Accessibility None
Porch Deck(s)
Attached Garage 1
Total Parking Spaces 3
Garage Y
Building
Lot Description Level, Rear Yard, SideYard(s)
Story 3+
Sewer Public Sewer
Water Public
Architectural Style Straight Thru
Level or Stories 3+
Additional Building Above Grade
Structure Type Cathedral Ceilings
New Construction N
Schools
School District The School District Of Philadelphia
Others
Senior Community No
Tax ID 212285540
Ownership Fee Simple
Security Features Security System
Read Less Info
Want to know what your home might be worth? Contact us for a FREE valuation!

Our team is ready to help you sell your home for the highest possible price ASAP

Bought with J Daniel Tobey • Coldwell Banker Realty
"My job is to find and attract mastery-based agents to the office, protect the culture, and make sure everyone is happy! "







