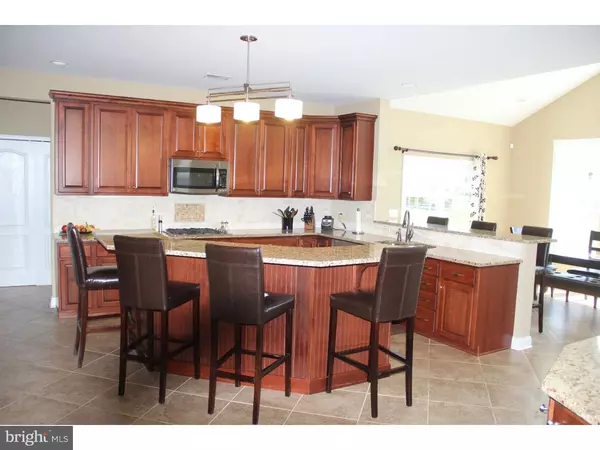$529,900
$529,900
For more information regarding the value of a property, please contact us for a free consultation.
4 Beds
3 Baths
4,055 SqFt
SOLD DATE : 06/06/2016
Key Details
Sold Price $529,900
Property Type Single Family Home
Sub Type Detached
Listing Status Sold
Purchase Type For Sale
Square Footage 4,055 sqft
Price per Sqft $130
Subdivision Chestnut Ridge Estates
MLS Listing ID 1002406526
Sold Date 06/06/16
Style Traditional
Bedrooms 4
Full Baths 2
Half Baths 1
HOA Fees $60/mo
HOA Y/N Y
Abv Grd Liv Area 4,055
Originating Board TREND
Year Built 2011
Annual Tax Amount $7,803
Tax Year 2016
Lot Size 0.840 Acres
Acres 0.84
Property Description
Enjoy the great life living in the prestigious Chestnut Ridge Estates community. Located in the award winning Downingtown Area School District, this brick facade two-story residence has over 4,000 sq. ft. of interior living space and one of the largest lots in the development. Enter through a dynamic two-story cathedral ceiling foyer; formal living and dining rooms, first floor office as well as a two-story light filled family room with gas fireplace. Detailed moldings throughout! A truly gourmet kitchen with stainless steel appliances, a two-tiered granite center island, custom wine bar, and an adjoining spacious breakfast room. The master bedroom suite, with tray ceiling, has a sitting room and en-suite bathroom; three additional bedrooms. First floor laundry/mud room with separate outside entrance. A large walk-up basement with dry walled ceiling awaits your finishing touches--perhaps as an entertainment center, in-house movie theater, exercise center, or possible future in-law suite. Outside, enjoy the large paved patio with retaining walls and a slate base. This home has it all, zoned heating, 10 miles of walking trails and a neighborhood playground. Convenient to schools, shopping and major transportation routes; yet located in a gorgeous country setting. An outstanding home, priced to sell quickly. Don't be disappointed!
Location
State PA
County Chester
Area West Bradford Twp (10350)
Zoning R1
Rooms
Other Rooms Living Room, Dining Room, Primary Bedroom, Bedroom 2, Bedroom 3, Kitchen, Family Room, Bedroom 1, Laundry, Other, Attic
Basement Full, Unfinished
Interior
Interior Features Primary Bath(s), Kitchen - Island, Butlers Pantry, Ceiling Fan(s), Stall Shower, Dining Area
Hot Water Natural Gas
Heating Gas, Forced Air, Zoned
Cooling Central A/C
Flooring Wood, Fully Carpeted, Tile/Brick
Fireplaces Number 1
Equipment Built-In Range, Oven - Double, Oven - Self Cleaning, Dishwasher, Disposal
Fireplace Y
Window Features Bay/Bow,Energy Efficient
Appliance Built-In Range, Oven - Double, Oven - Self Cleaning, Dishwasher, Disposal
Heat Source Natural Gas
Laundry Main Floor
Exterior
Exterior Feature Patio(s)
Garage Spaces 4.0
Utilities Available Cable TV
Amenities Available Tot Lots/Playground
Water Access N
Roof Type Shingle
Accessibility None
Porch Patio(s)
Attached Garage 2
Total Parking Spaces 4
Garage Y
Building
Lot Description Front Yard, Rear Yard, SideYard(s)
Story 2
Sewer Public Sewer
Water Public
Architectural Style Traditional
Level or Stories 2
Additional Building Above Grade
Structure Type Cathedral Ceilings,9'+ Ceilings
New Construction N
Schools
School District Downingtown Area
Others
HOA Fee Include Common Area Maintenance
Senior Community No
Tax ID 50-04 -0240
Ownership Fee Simple
Acceptable Financing Conventional, VA, FHA 203(b)
Listing Terms Conventional, VA, FHA 203(b)
Financing Conventional,VA,FHA 203(b)
Read Less Info
Want to know what your home might be worth? Contact us for a FREE valuation!

Our team is ready to help you sell your home for the highest possible price ASAP

Bought with Matthew I Gorham • Keller Williams Real Estate -Exton
"My job is to find and attract mastery-based agents to the office, protect the culture, and make sure everyone is happy! "







