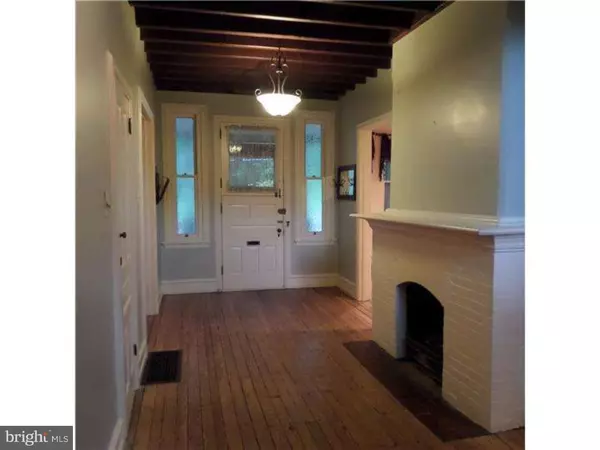$210,000
$200,000
5.0%For more information regarding the value of a property, please contact us for a free consultation.
6 Beds
3 Baths
2,832 SqFt
SOLD DATE : 06/30/2016
Key Details
Sold Price $210,000
Property Type Single Family Home
Sub Type Detached
Listing Status Sold
Purchase Type For Sale
Square Footage 2,832 sqft
Price per Sqft $74
Subdivision Wyncote
MLS Listing ID 1002400442
Sold Date 06/30/16
Style Victorian
Bedrooms 6
Full Baths 2
Half Baths 1
HOA Y/N N
Abv Grd Liv Area 2,832
Originating Board TREND
Year Built 1860
Annual Tax Amount $9,764
Tax Year 2016
Lot Size 0.363 Acres
Acres 0.36
Lot Dimensions 100
Property Description
Timeless 3-story Victorian home with large porch located in beautiful historic Old Wyncote. Property has gas fireplace in center hall, wood burning stove in family room and two-zoned heat. Classic winding staircase, 9 ft. ceilings with wood beams, 6-foot windows and original hardwood floors. Stereo wiring in family room, kitchen and custom-designed rear deck overlooking large rear and side yards, plus secluded patio in lower back yard. Whirlpool tub in hall bathroom. Kitchen is newly remodeled with hardwood floors, Jennair cook top, Fisher Paykel 2 drawer dishwasher, double wall oven, newer windows, and recessed lighting. Second floor has enclosed porch with heat and air-conditioning along with 4 bedrooms. Entire third floor is master suite with large dressing room, closet, bath and study. Carriage house located in rear of property is equipped with electric. Great house for entertaining and lots of room for off street parking. Don't let Washington Lane keep you from stepping in to this unique and welcoming house. Currently the house is tenant occupied with graduate students from Salus University. This is a good investment opportunity also. Salus university students are always looking for housing in the area. The rental income has been $2900 per month. For more information contact the listing agent.
Location
State PA
County Montgomery
Area Cheltenham Twp (10631)
Zoning R4
Rooms
Other Rooms Living Room, Dining Room, Primary Bedroom, Bedroom 2, Bedroom 3, Kitchen, Family Room, Bedroom 1, Other, Attic
Basement Full, Unfinished
Interior
Interior Features Primary Bath(s), Butlers Pantry, Ceiling Fan(s), Exposed Beams, Kitchen - Eat-In
Hot Water Natural Gas
Heating Oil, Forced Air
Cooling Central A/C
Flooring Wood
Fireplaces Number 2
Fireplaces Type Brick, Gas/Propane
Equipment Oven - Wall, Oven - Double, Dishwasher
Fireplace Y
Appliance Oven - Wall, Oven - Double, Dishwasher
Heat Source Oil
Laundry Main Floor
Exterior
Exterior Feature Deck(s), Porch(es)
Garage Spaces 4.0
Waterfront N
Water Access N
Roof Type Shingle
Accessibility None
Porch Deck(s), Porch(es)
Parking Type Driveway, Detached Garage
Total Parking Spaces 4
Garage Y
Building
Story 3+
Sewer Public Sewer
Water Public
Architectural Style Victorian
Level or Stories 3+
Additional Building Above Grade
Structure Type 9'+ Ceilings
New Construction N
Schools
School District Cheltenham
Others
Senior Community No
Tax ID 31-00-27709-007
Ownership Fee Simple
Acceptable Financing Conventional, FHA 203(b)
Listing Terms Conventional, FHA 203(b)
Financing Conventional,FHA 203(b)
Read Less Info
Want to know what your home might be worth? Contact us for a FREE valuation!

Our team is ready to help you sell your home for the highest possible price ASAP

Bought with Diane R Cardano-Casacio • CARDANO Realtors

"My job is to find and attract mastery-based agents to the office, protect the culture, and make sure everyone is happy! "







